1 078 foton på hemmagym, med grå väggar
Sortera efter:
Budget
Sortera efter:Populärt i dag
81 - 100 av 1 078 foton
Artikel 1 av 2
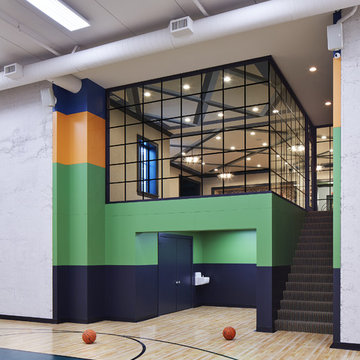
Builder: John Kraemer & Sons | Architect: Murphy & Co . Design | Interiors: Twist Interior Design | Landscaping: TOPO | Photographer: Corey Gaffer
Modern inredning av ett stort hemmagym med inomhusplan, med grå väggar och beiget golv
Modern inredning av ett stort hemmagym med inomhusplan, med grå väggar och beiget golv
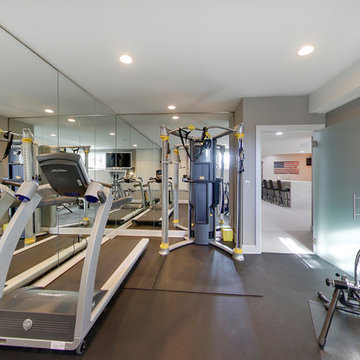
Spacecrafting
Bild på ett litet funkis hemmagym med fria vikter, med grå väggar och grått golv
Bild på ett litet funkis hemmagym med fria vikter, med grå väggar och grått golv
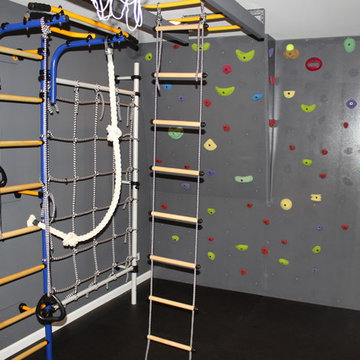
Foto på ett mellanstort vintage hemmagym med klättervägg, med grå väggar och korkgolv
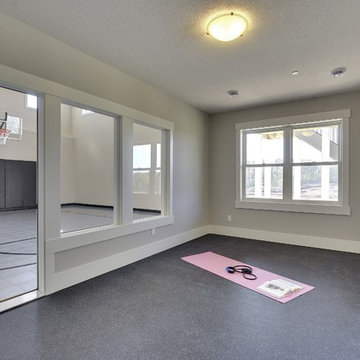
Spacecrafting
Idéer för att renovera ett stort vintage hemmagym med grovkök, med grå väggar, heltäckningsmatta och grått golv
Idéer för att renovera ett stort vintage hemmagym med grovkök, med grå väggar, heltäckningsmatta och grått golv
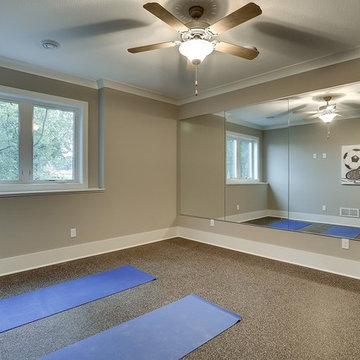
Exercise room with ceiling fan and mirror wall.
Photography by Spacecrafting
Exempel på ett stort klassiskt hemmagym med yogastudio, med grå väggar och korkgolv
Exempel på ett stort klassiskt hemmagym med yogastudio, med grå väggar och korkgolv
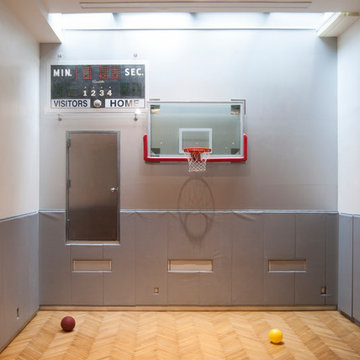
The duo's primary consideration during the design phase was to create a fully-functioning family home. "We are always thinking about our kids", Novogratz explains. "They needed a place to run around in the city, so putting the gym in was a pretty obvious solution. It may be out of the ordinary, but it is better than having your children skateboarding through the kitchen!"
The couple's oldest son, Wolfgang, is a champion basketball player. While the court provides him with a place to hone his skills, it doubles as an entertaining space. "We knew we needed to use the space efficiently so it could work for everything", says the designer. From watching movies on a retractable screen, to hosting a 40-guest Thanksgiving dinner, the gym has proved itself as a good move. It has even been a haunted house!
Adrienne DeRosa Photography
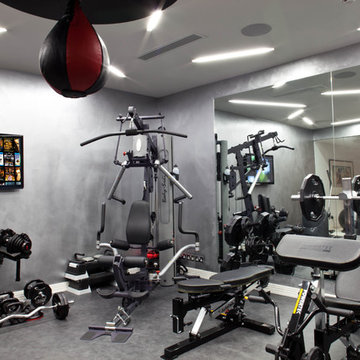
Idéer för mellanstora vintage hemmagym med fria vikter, med grå väggar och linoleumgolv
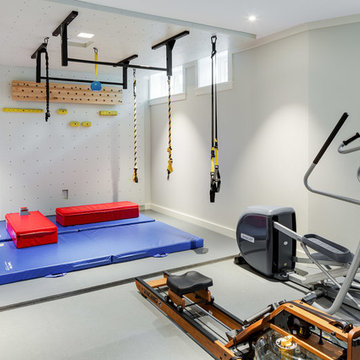
LDa Architecture & Interiors
Photographer: Greg Premru
Exempel på ett klassiskt hemmagym med klättervägg, med grå väggar och grått golv
Exempel på ett klassiskt hemmagym med klättervägg, med grå väggar och grått golv

Marina Storm
Exempel på ett mellanstort modernt hemmagym med inomhusplan, med grå väggar, grått golv och heltäckningsmatta
Exempel på ett mellanstort modernt hemmagym med inomhusplan, med grå väggar, grått golv och heltäckningsmatta
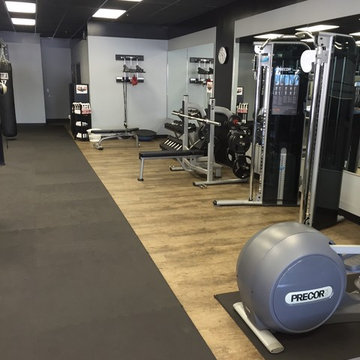
Wood-looking vinyl planks in a Title Boxing Club franchise
Exempel på ett stort klassiskt hemmagym med grovkök, med grå väggar, vinylgolv och beiget golv
Exempel på ett stort klassiskt hemmagym med grovkök, med grå väggar, vinylgolv och beiget golv
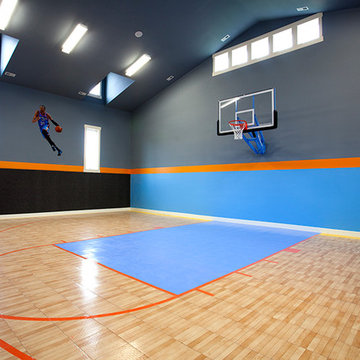
An indoor basketball court designed by Walker Home Design and originally found in their River Park house plan.
Idéer för ett stort klassiskt hemmagym med inomhusplan, med grå väggar och ljust trägolv
Idéer för ett stort klassiskt hemmagym med inomhusplan, med grå väggar och ljust trägolv

Madison Taylor
Exempel på ett modernt hemmagym med grovkök, med grå väggar, heltäckningsmatta och flerfärgat golv
Exempel på ett modernt hemmagym med grovkök, med grå väggar, heltäckningsmatta och flerfärgat golv
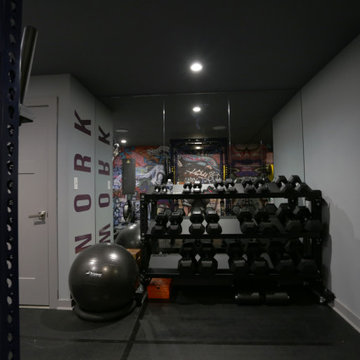
This lower level space was inspired by Film director, write producer, Quentin Tarantino. Starting with the acoustical panels disguised as posters, with films by Tarantino himself. We included a sepia color tone over the original poster art and used this as a color palate them for the entire common area of this lower level. New premium textured carpeting covers most of the floor, and on the ceiling, we added LED lighting, Madagascar ebony beams, and a two-tone ceiling paint by Sherwin Williams. The media stand houses most of the AV equipment and the remaining is integrated into the walls using architectural speakers to comprise this 7.1.4 Dolby Atmos Setup. We included this custom sectional with performance velvet fabric, as well as a new table and leather chairs for family game night. The XL metal prints near the new regulation pool table creates an irresistible ambiance, also to the neighboring reclaimed wood dart board area. The bathroom design include new marble tile flooring and a premium frameless shower glass. The luxury chevron wallpaper gives this space a kiss of sophistication. Finalizing this lounge we included a gym with rubber flooring, fitness rack, row machine as well as custom mural which infuses visual fuel to the owner’s workout. The Everlast speedbag is positioned in the perfect place for those late night or early morning cardio workouts. Lastly, we included Polk Audio architectural ceiling speakers meshed with an SVS micros 3000, 800-Watt subwoofer.
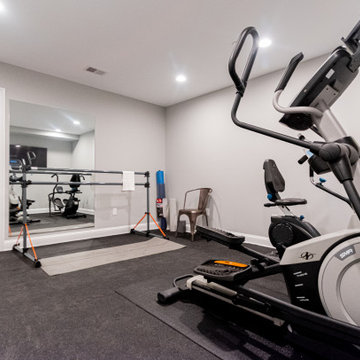
Gardner/Fox created this clients' ultimate man cave! What began as an unfinished basement is now 2,250 sq. ft. of rustic modern inspired joy! The different amenities in this space include a wet bar, poker, billiards, foosball, entertainment area, 3/4 bath, sauna, home gym, wine wall, and last but certainly not least, a golf simulator. To create a harmonious rustic modern look the design includes reclaimed barnwood, matte black accents, and modern light fixtures throughout the space.

Idéer för att renovera ett mellanstort vintage hemmagym med grovkök, med grå väggar, betonggolv och grått golv
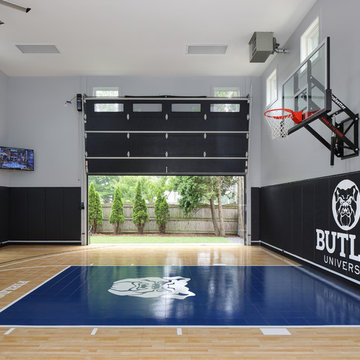
Sport Court Basketball Court
Exempel på ett stort klassiskt hemmagym med inomhusplan, med grå väggar, vinylgolv och blått golv
Exempel på ett stort klassiskt hemmagym med inomhusplan, med grå väggar, vinylgolv och blått golv
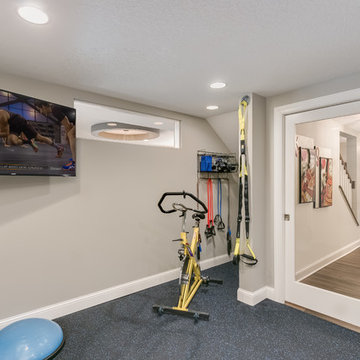
Inspiration för ett mellanstort vintage hemmagym med grovkök, med grå väggar, korkgolv och blått golv
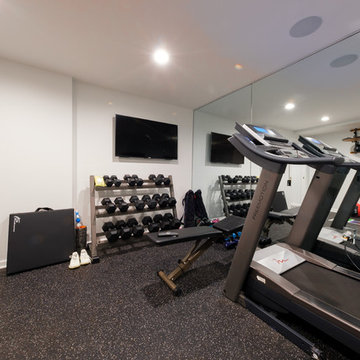
In the basement, we installed a new home gym, with a rubber floor and full-length wall mirrors. We also installed new carpeting throughout the basement and painted.
We gutted and renovated this entire modern Colonial home in Bala Cynwyd, PA. Introduced to the homeowners through the wife’s parents, we updated and expanded the home to create modern, clean spaces for the family. Highlights include converting the attic into completely new third floor bedrooms and a bathroom; a light and bright gray and white kitchen featuring a large island, white quartzite counters and Viking stove and range; a light and airy master bath with a walk-in shower and soaking tub; and a new exercise room in the basement.
Rudloff Custom Builders has won Best of Houzz for Customer Service in 2014, 2015 2016, 2017 and 2019. We also were voted Best of Design in 2016, 2017, 2018, 2019 which only 2% of professionals receive. Rudloff Custom Builders has been featured on Houzz in their Kitchen of the Week, What to Know About Using Reclaimed Wood in the Kitchen as well as included in their Bathroom WorkBook article. We are a full service, certified remodeling company that covers all of the Philadelphia suburban area. This business, like most others, developed from a friendship of young entrepreneurs who wanted to make a difference in their clients’ lives, one household at a time. This relationship between partners is much more than a friendship. Edward and Stephen Rudloff are brothers who have renovated and built custom homes together paying close attention to detail. They are carpenters by trade and understand concept and execution. Rudloff Custom Builders will provide services for you with the highest level of professionalism, quality, detail, punctuality and craftsmanship, every step of the way along our journey together.
Specializing in residential construction allows us to connect with our clients early in the design phase to ensure that every detail is captured as you imagined. One stop shopping is essentially what you will receive with Rudloff Custom Builders from design of your project to the construction of your dreams, executed by on-site project managers and skilled craftsmen. Our concept: envision our client’s ideas and make them a reality. Our mission: CREATING LIFETIME RELATIONSHIPS BUILT ON TRUST AND INTEGRITY.
Photo Credit: JMB Photoworks
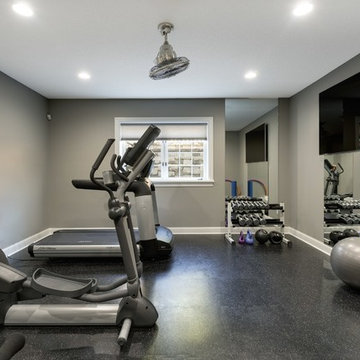
Lower level workout room inspires focus on fitness with its spare color scheme. Concentrate on your form in the floor to ceiling mirror while protecting your joints on the rubberized flooring.
Photography by Spacecrafting
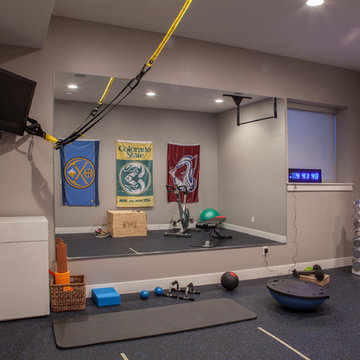
Inspiration för ett litet funkis hemmagym med fria vikter, med grå väggar
1 078 foton på hemmagym, med grå väggar
5