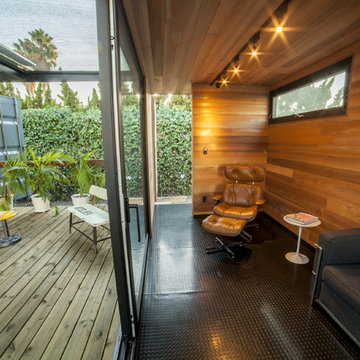8 231 foton på hemmastudio
Sortera efter:
Budget
Sortera efter:Populärt i dag
61 - 80 av 8 231 foton
Artikel 1 av 2

Willow Lane House | ART ROOM
Builder: SD Custom Homes
Interior Design: Bria Hammel Interiors
Architect: David Charlez Designs
Inspiration för klassiska hemmastudior, med vita väggar, mörkt trägolv och ett inbyggt skrivbord
Inspiration för klassiska hemmastudior, med vita väggar, mörkt trägolv och ett inbyggt skrivbord
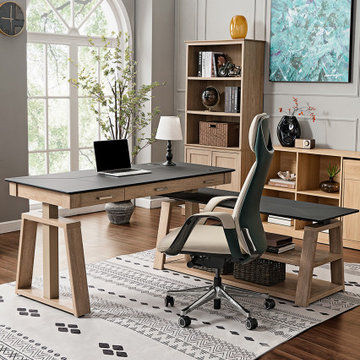
Enhance your workspace in style and comfort with a minimalist modern standing desk from Eureka Ergonomic. Infuse your workspace with modern appeal and sophistication as you explore our curated Ark collection. Create a modern executive workspace with the perfect combination of style and wellness to take your workspace to the next level.
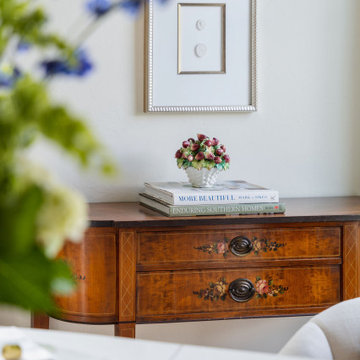
Klassisk inredning av ett litet hemmastudio, med vita väggar, ljust trägolv och ett fristående skrivbord
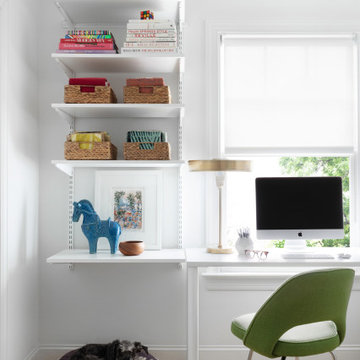
Photography: Rustic White
Bild på ett mellanstort funkis hemmastudio, med vita väggar, ljust trägolv och ett fristående skrivbord
Bild på ett mellanstort funkis hemmastudio, med vita väggar, ljust trägolv och ett fristående skrivbord
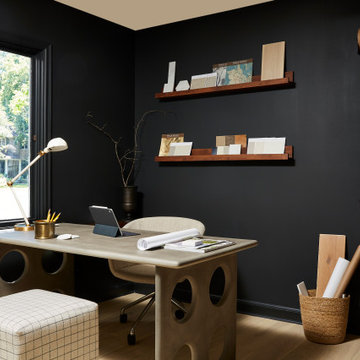
Peek a look at this moody home office which perfectly combines the tradition of this home with a moody modern vibe. This office packs function with a large desk, and functional faves that are perfect for brainstorming, planning or presenting.

In order to bring this off plan apartment to life, we created and added some much needed bespoke joinery pieces throughout. Optimised for this families' needs, the joinery includes a specially designed floor to ceiling piece in the day room with its own desk, providing some much needed work-from-home space. The interior has received some carefully curated furniture and finely tuned fittings and fixtures to inject the character of this wonderful family and turn a white cube into their new home.

Our Scottsdale interior design studio created this luxurious Santa Fe new build for a retired couple with sophisticated tastes. We centered the furnishings and fabrics around their contemporary Southwestern art collection, choosing complementary colors. The house includes a large patio with a fireplace, a beautiful great room with a home bar, a lively family room, and a bright home office with plenty of cabinets. All of the spaces reflect elegance, comfort, and thoughtful planning.
---
Project designed by Susie Hersker’s Scottsdale interior design firm Design Directives. Design Directives is active in Phoenix, Paradise Valley, Cave Creek, Carefree, Sedona, and beyond.
For more about Design Directives, click here: https://susanherskerasid.com/
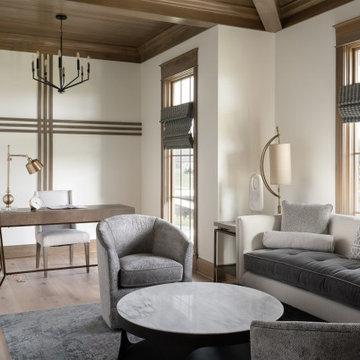
A neutral color palette punctuated by warm wood tones and large windows create a comfortable, natural environment that combines casual southern living with European coastal elegance. The 10-foot tall pocket doors leading to a covered porch were designed in collaboration with the architect for seamless indoor-outdoor living. Decorative house accents including stunning wallpapers, vintage tumbled bricks, and colorful walls create visual interest throughout the space. Beautiful fireplaces, luxury furnishings, statement lighting, comfortable furniture, and a fabulous basement entertainment area make this home a welcome place for relaxed, fun gatherings.
---
Project completed by Wendy Langston's Everything Home interior design firm, which serves Carmel, Zionsville, Fishers, Westfield, Noblesville, and Indianapolis.
For more about Everything Home, click here: https://everythinghomedesigns.com/
To learn more about this project, click here:
https://everythinghomedesigns.com/portfolio/aberdeen-living-bargersville-indiana/
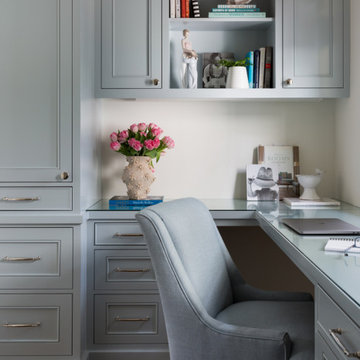
Our La Cañada studio juxtaposed the historic architecture of this home with contemporary, Spanish-style interiors. It features a contrasting palette of warm and cool colors, printed tilework, spacious layouts, high ceilings, metal accents, and lots of space to bond with family and entertain friends.
---
Project designed by Courtney Thomas Design in La Cañada. Serving Pasadena, Glendale, Monrovia, San Marino, Sierra Madre, South Pasadena, and Altadena.
For more about Courtney Thomas Design, click here: https://www.courtneythomasdesign.com/
To learn more about this project, click here:
https://www.courtneythomasdesign.com/portfolio/contemporary-spanish-style-interiors-la-canada/

The dark black shelving of the office wall contracts strikingly with the light flooring and furniture, creating a sense of depth.
Bild på ett litet vintage hemmastudio, med svarta väggar, vinylgolv, ett inbyggt skrivbord och beiget golv
Bild på ett litet vintage hemmastudio, med svarta väggar, vinylgolv, ett inbyggt skrivbord och beiget golv

Inspiration för stora industriella hemmastudior, med vita väggar, ljust trägolv, ett inbyggt skrivbord och brunt golv

Originally built in 1955, this modest penthouse apartment typified the small, separated living spaces of its era. The design challenge was how to create a home that reflected contemporary taste and the client’s desire for an environment rich in materials and textures. The keys to updating the space were threefold: break down the existing divisions between rooms; emphasize the connection to the adjoining 850-square-foot terrace; and establish an overarching visual harmony for the home through the use of simple, elegant materials.
The renovation preserves and enhances the home’s mid-century roots while bringing the design into the 21st century—appropriate given the apartment’s location just a few blocks from the fairgrounds of the 1962 World’s Fair.
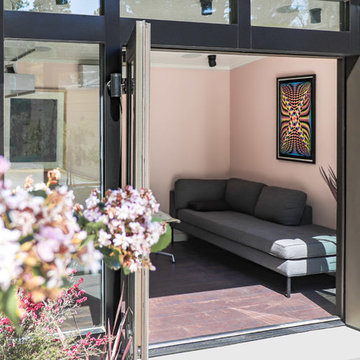
A little over a year ago my retaining wall collapsed by the entrance to my house bringing down several tons of soil on to my property. Not exactly my finest hour but I was determined to see as an opportunity to redesign the entry way that I have been less than happy with since I got the house.
I wanted to build a structure together with a new wall I quickly learned it required foundation with cement caissons drilled all the way down to the bedrock. It also required 16 ft setbacks from the hillside. Neither was an option for me.
After much head scratching I found the shed building ordinance that is the same for the hills that it is for the flatlands. The basics of it is that everything less than 120 ft, has no plumbing and with electrical you can unplug is considered a 'Shed' in the City of Los Angeles.
A shed it is then.
This is lead me the excellent high-end prefab shed builders called Studio Shed. I combined their structure with luxury vinyl flooring from Amtico and the 606 Universal Shelving System from Vitsoe. All the interior I did myself with my power army called mom and dad.
I'm rather pleased with the result which has been dubbed the 'SheShed'
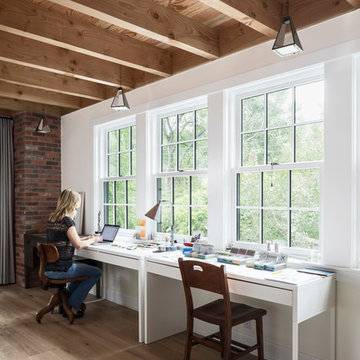
Andrea Calo
Idéer för ett lantligt hemmastudio, med vita väggar, ljust trägolv, ett fristående skrivbord och beiget golv
Idéer för ett lantligt hemmastudio, med vita väggar, ljust trägolv, ett fristående skrivbord och beiget golv
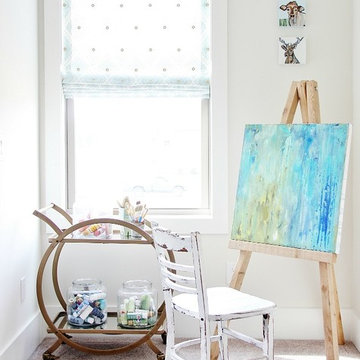
Idéer för att renovera ett mellanstort vintage hemmastudio, med vita väggar, heltäckningsmatta och brunt golv
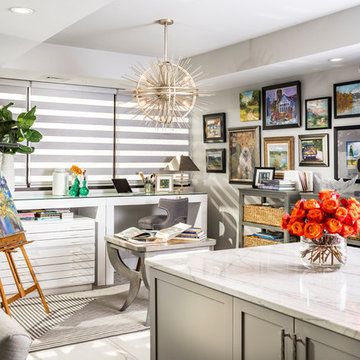
Exempel på ett litet klassiskt hemmastudio, med ett fristående skrivbord

The view from the top of the stairs
Foto på ett stort vintage hemmastudio, med vita väggar, ljust trägolv, ett fristående skrivbord och beiget golv
Foto på ett stort vintage hemmastudio, med vita väggar, ljust trägolv, ett fristående skrivbord och beiget golv
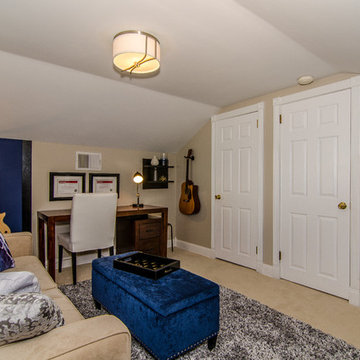
Virtual Vista Photography
Foto på ett litet vintage hemmastudio, med beige väggar, heltäckningsmatta och ett fristående skrivbord
Foto på ett litet vintage hemmastudio, med beige väggar, heltäckningsmatta och ett fristående skrivbord
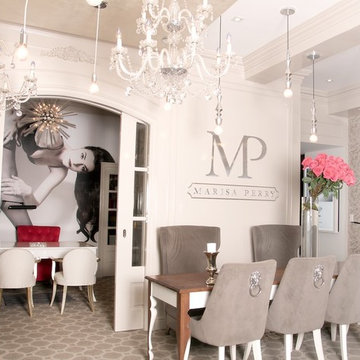
Idéer för stora funkis hemmastudior, med vita väggar, heltäckningsmatta och ett fristående skrivbord
8 231 foton på hemmastudio
4
