333 foton på hobbyrum, med beiget golv
Sortera efter:
Budget
Sortera efter:Populärt i dag
1 - 20 av 333 foton
Artikel 1 av 3
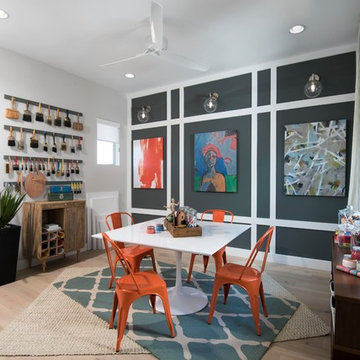
Inspiration för ett funkis hobbyrum, med grå väggar, ljust trägolv och beiget golv
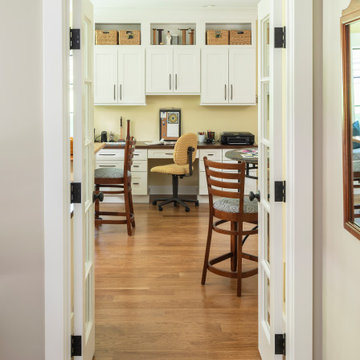
This craft room is a quilters dream! Loads of cabinetry along with many linear feet of counter space provides all that is needed to maximize creativity regardless of the project type or size. This custom home was designed and built by Meadowlark Design+Build in Ann Arbor, Michigan. Photography by Joshua Caldwell.
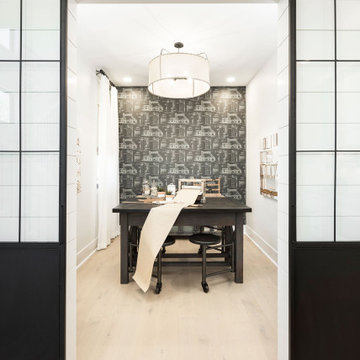
This beautiful office features Lauzon's hardwood flooring Moorland. A magnific White Oak flooring from our Estate series that will enhance your decor with its marvelous light beige color, along with its hand scraped and wire brushed texture and its character look. Improve your indoor air quality with our Pure Genius air-purifying smart floor.
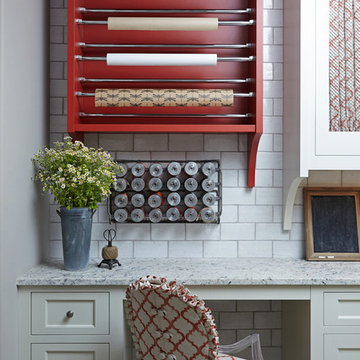
Idéer för stora vintage hobbyrum, med grå väggar, kalkstensgolv, ett inbyggt skrivbord och beiget golv
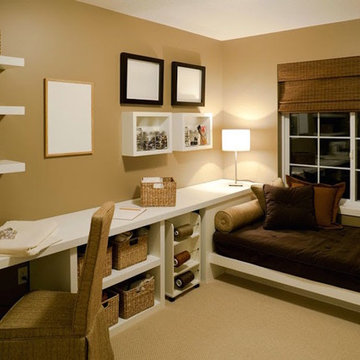
Klassisk inredning av ett mellanstort hobbyrum, med beige väggar, heltäckningsmatta, ett inbyggt skrivbord och beiget golv
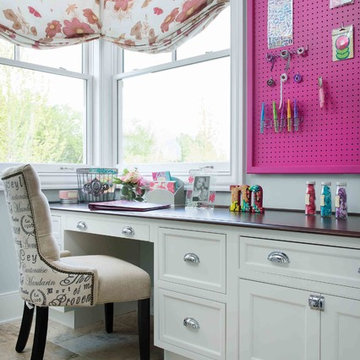
Built by Cunningham Custom Homes
Interiors by Amber Gardner
Photography by Matt Kocourek
Idéer för ett klassiskt hobbyrum, med grå väggar, ett inbyggt skrivbord och beiget golv
Idéer för ett klassiskt hobbyrum, med grå väggar, ett inbyggt skrivbord och beiget golv
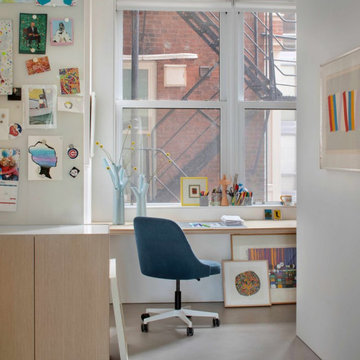
Experience urban sophistication meets artistic flair in this unique Chicago residence. Combining urban loft vibes with Beaux Arts elegance, it offers 7000 sq ft of modern luxury. Serene interiors, vibrant patterns, and panoramic views of Lake Michigan define this dreamy lakeside haven.
On the west side of the residence, an art studio looks out at a classic Chicago fire escape and the towering Gold Coast high-rises above.
---
Joe McGuire Design is an Aspen and Boulder interior design firm bringing a uniquely holistic approach to home interiors since 2005.
For more about Joe McGuire Design, see here: https://www.joemcguiredesign.com/
To learn more about this project, see here:
https://www.joemcguiredesign.com/lake-shore-drive
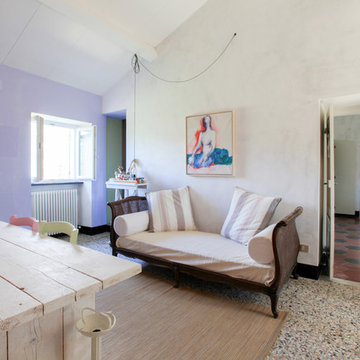
Adriano Castelli © 2018 Houzz
Inspiration för ett medelhavsstil hobbyrum, med vita väggar, betonggolv, ett fristående skrivbord och beiget golv
Inspiration för ett medelhavsstil hobbyrum, med vita väggar, betonggolv, ett fristående skrivbord och beiget golv
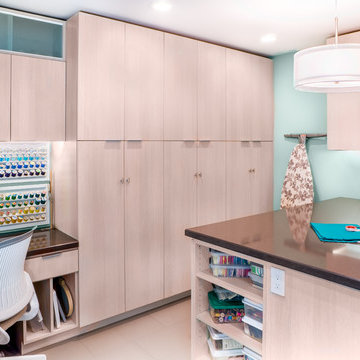
Idéer för att renovera ett mellanstort funkis hobbyrum, med ett inbyggt skrivbord, blå väggar, klinkergolv i porslin och beiget golv

Inspiration för stora klassiska hobbyrum, med beige väggar, ljust trägolv, en standard öppen spis, en spiselkrans i metall, ett fristående skrivbord och beiget golv
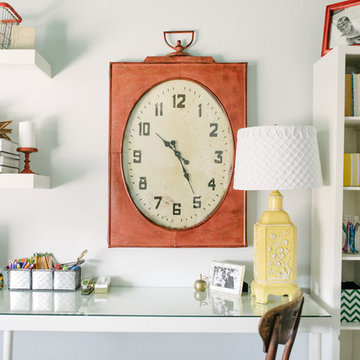
Photo by Drew Schrimsher.
Bild på ett vintage hobbyrum, med vita väggar, heltäckningsmatta, ett fristående skrivbord och beiget golv
Bild på ett vintage hobbyrum, med vita väggar, heltäckningsmatta, ett fristående skrivbord och beiget golv
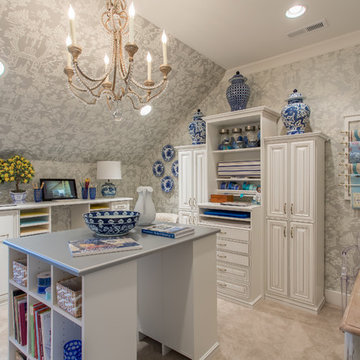
Inspiration för klassiska hobbyrum, med grå väggar, heltäckningsmatta, ett fristående skrivbord och beiget golv

This 1920's era home had seen better days and was in need of repairs, updates and so much more. Our goal in designing the space was to make it functional for today's families. We maximized the ample storage from the original use of the room and also added a ladie's writing desk, tea area, coffee bar, wrapping station and a sewing machine. Today's busy Mom could now easily relax as well as take care of various household chores all in one, elegant room.
Michael Jacob-- Photographer
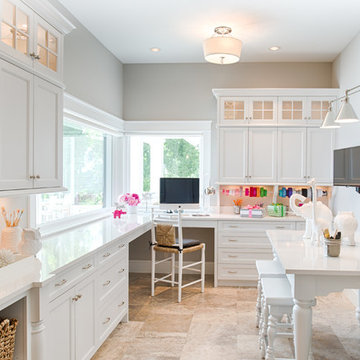
Scott Amundson Photography
Bild på ett vintage hobbyrum, med grå väggar, ett inbyggt skrivbord och beiget golv
Bild på ett vintage hobbyrum, med grå väggar, ett inbyggt skrivbord och beiget golv
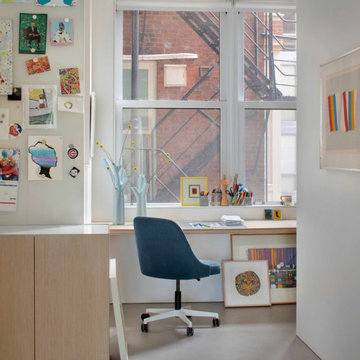
Experience urban sophistication meets artistic flair in this unique Chicago residence. Combining urban loft vibes with Beaux Arts elegance, it offers 7000 sq ft of modern luxury. Serene interiors, vibrant patterns, and panoramic views of Lake Michigan define this dreamy lakeside haven.
On the west side of the residence, an art studio looks out at a classic Chicago fire escape and the towering Gold Coast high-rises above.
---
Joe McGuire Design is an Aspen and Boulder interior design firm bringing a uniquely holistic approach to home interiors since 2005.
For more about Joe McGuire Design, see here: https://www.joemcguiredesign.com/
To learn more about this project, see here:
https://www.joemcguiredesign.com/lake-shore-drive
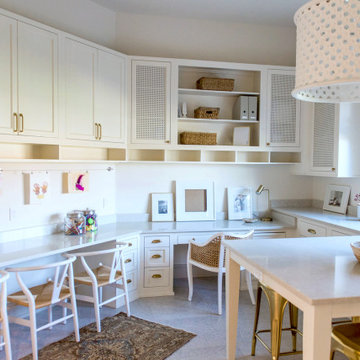
This Home Office/Work Room is the perfect place to pay bills, do homework, or crafting. Multiple work surfaces and ample storage make this the perfect family space for work or creativity.
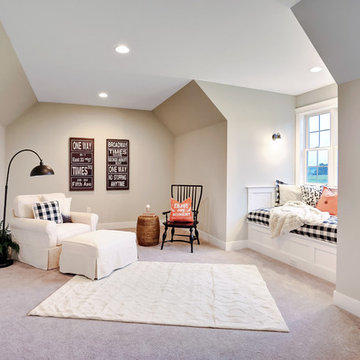
Designer details abound in this custom 2-story home with craftsman style exterior complete with fiber cement siding, attractive stone veneer, and a welcoming front porch. In addition to the 2-car side entry garage with finished mudroom, a breezeway connects the home to a 3rd car detached garage. Heightened 10’ceilings grace the 1st floor and impressive features throughout include stylish trim and ceiling details. The elegant Dining Room to the front of the home features a tray ceiling and craftsman style wainscoting with chair rail. Adjacent to the Dining Room is a formal Living Room with cozy gas fireplace. The open Kitchen is well-appointed with HanStone countertops, tile backsplash, stainless steel appliances, and a pantry. The sunny Breakfast Area provides access to a stamped concrete patio and opens to the Family Room with wood ceiling beams and a gas fireplace accented by a custom surround. A first-floor Study features trim ceiling detail and craftsman style wainscoting. The Owner’s Suite includes craftsman style wainscoting accent wall and a tray ceiling with stylish wood detail. The Owner’s Bathroom includes a custom tile shower, free standing tub, and oversized closet.
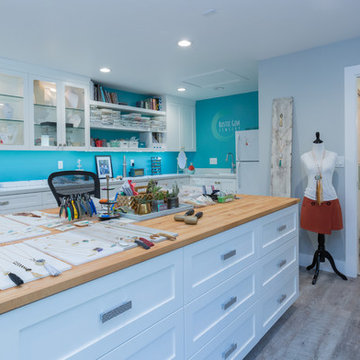
Idéer för mellanstora lantliga hobbyrum, med blå väggar, ljust trägolv, ett inbyggt skrivbord och beiget golv
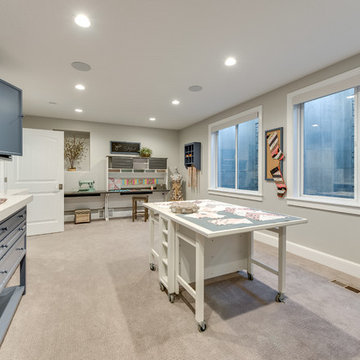
Inredning av ett klassiskt stort hobbyrum, med grå väggar, heltäckningsmatta, ett inbyggt skrivbord och beiget golv
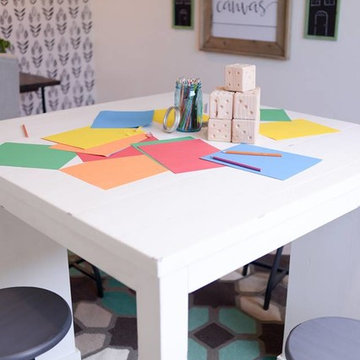
Craft room by Osmond Designs.
Lantlig inredning av ett mellanstort hobbyrum, med vita väggar, heltäckningsmatta, ett fristående skrivbord och beiget golv
Lantlig inredning av ett mellanstort hobbyrum, med vita väggar, heltäckningsmatta, ett fristående skrivbord och beiget golv
333 foton på hobbyrum, med beiget golv
1