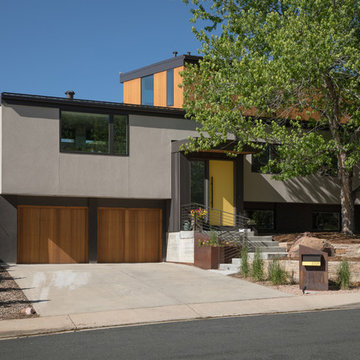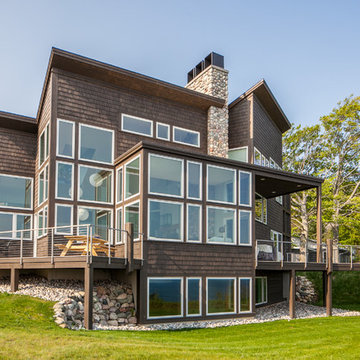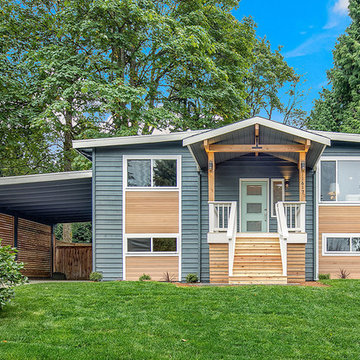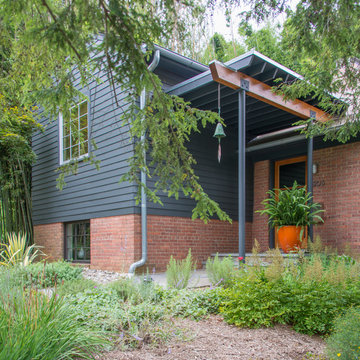6 393 foton på hus i flera nivåer
Sortera efter:
Budget
Sortera efter:Populärt i dag
101 - 120 av 6 393 foton
Artikel 1 av 2
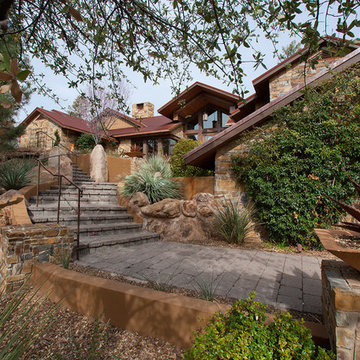
This homage to prairie style architecture located at The Rim Golf Club in Payson, Arizona was designed for owner/builder/landscaper Tom Beck.
This home appears literally fastened to the site by way of both careful design as well as a lichen-loving organic material palatte. Forged from a weathering steel roof (aka Cor-Ten), hand-formed cedar beams, laser cut steel fasteners, and a rugged stacked stone veneer base, this home is the ideal northern Arizona getaway.
Expansive covered terraces offer views of the Tom Weiskopf and Jay Morrish designed golf course, the largest stand of Ponderosa Pines in the US, as well as the majestic Mogollon Rim and Stewart Mountains, making this an ideal place to beat the heat of the Valley of the Sun.
Designing a personal dwelling for a builder is always an honor for us. Thanks, Tom, for the opportunity to share your vision.
Project Details | Northern Exposure, The Rim – Payson, AZ
Architect: C.P. Drewett, AIA, NCARB, Drewett Works, Scottsdale, AZ
Builder: Thomas Beck, LTD, Scottsdale, AZ
Photographer: Dino Tonn, Scottsdale, AZ

The clients for this project approached SALA ‘to create a house that we will be excited to come home to’. Having lived in their house for over 20 years, they chose to stay connected to their neighborhood, and accomplish their goals by extensively remodeling their existing split-entry home.

Cottage stone thin veneer, new LP siding and trim, new Marvin windows with new divided lite patterns, new stained oak front door and light fixtures
Klassisk inredning av ett mellanstort grått hus i flera nivåer, med valmat tak och tak i shingel
Klassisk inredning av ett mellanstort grått hus i flera nivåer, med valmat tak och tak i shingel

Remodel of split level home turning it into a modern farmhouse
Idéer för att renovera ett stort lantligt grått hus i flera nivåer, med fiberplattor i betong, sadeltak och tak i shingel
Idéer för att renovera ett stort lantligt grått hus i flera nivåer, med fiberplattor i betong, sadeltak och tak i shingel
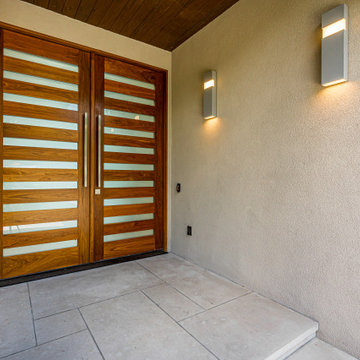
Front entry
Builder: Oliver Custom Homes
Architect: Barley|Pfeiffer
Interior Designer: Panache Interiors
Photographer: Mark Adams Media
Idéer för att renovera ett 60 tals beige hus i flera nivåer, med stuckatur
Idéer för att renovera ett 60 tals beige hus i flera nivåer, med stuckatur
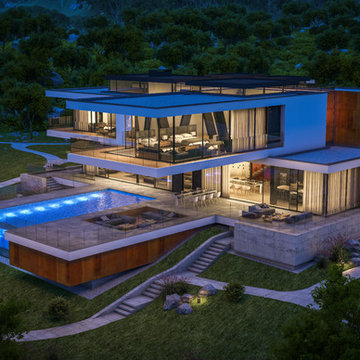
Foto på ett stort funkis vitt hus i flera nivåer, med blandad fasad och platt tak

Rustik inredning av ett stort brunt hus i flera nivåer, med sadeltak och tak i metall
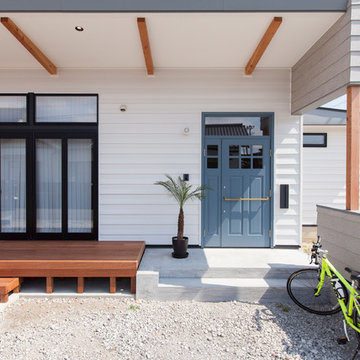
Maritim inredning av ett mellanstort vitt hus i flera nivåer, med metallfasad, pulpettak och tak i metall
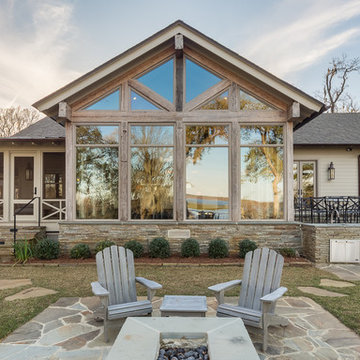
Marvin Windows & Doors with Antique Beams and Stacked Stone. Architecture by Scott Payne with Somdal Architecture.
Foto på ett stort lantligt beige hus i flera nivåer, med sadeltak och tak i shingel
Foto på ett stort lantligt beige hus i flera nivåer, med sadeltak och tak i shingel

This 1960s split-level home desperately needed a change - not bigger space, just better. We removed the walls between the kitchen, living, and dining rooms to create a large open concept space that still allows a clear definition of space, while offering sight lines between spaces and functions. Homeowners preferred an open U-shape kitchen rather than an island to keep kids out of the cooking area during meal-prep, while offering easy access to the refrigerator and pantry. Green glass tile, granite countertops, shaker cabinets, and rustic reclaimed wood accents highlight the unique character of the home and family. The mix of farmhouse, contemporary and industrial styles make this house their ideal home.
Outside, new lap siding with white trim, and an accent of shake shingles under the gable. The new red door provides a much needed pop of color. Landscaping was updated with a new brick paver and stone front stoop, walk, and landscaping wall.
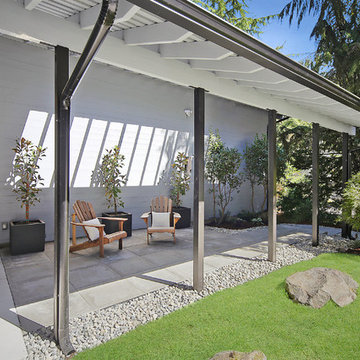
Vicaso
Inspiration för mellanstora 60 tals grå hus i flera nivåer, med sadeltak och tak i shingel
Inspiration för mellanstora 60 tals grå hus i flera nivåer, med sadeltak och tak i shingel
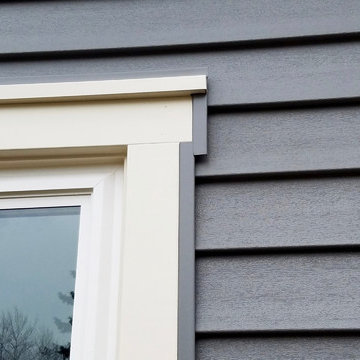
Arlington Heights, IL 60004 Split Level Style Home Exterior Remodel in Vinyl Siding Mastic Quest Deep Granite.
Idéer för mellanstora vintage grå hus i flera nivåer, med vinylfasad, sadeltak och tak i shingel
Idéer för mellanstora vintage grå hus i flera nivåer, med vinylfasad, sadeltak och tak i shingel
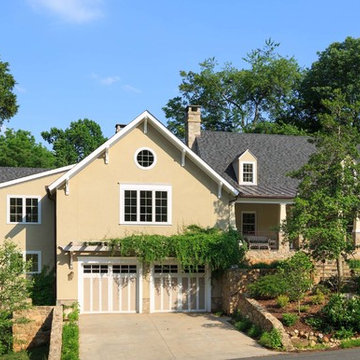
Renovations to a home converted a small brick Cape Cod to a larger, Craftsman style home. The garage was flanked with fieldstone walls and stone stairs to the garden below. A front porch, in Craftsman style was added, along with Western Red Cedar brackets and pergola over the garage doors.
Photo Credit: Virginia Hamrick Photography
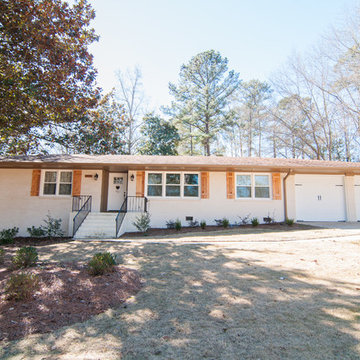
1960's era ranch style home whole house renovation includes exterior update with painted brick,new garage doors, craftsman style shutters new windows, and updated landscaping.
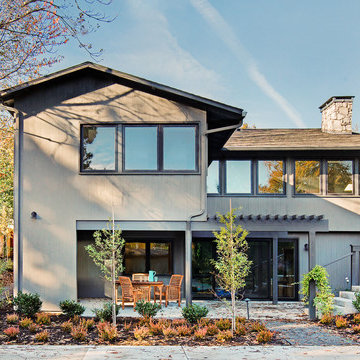
Erin Riddle of KLIK Concepts & Parallel Photography
Idéer för ett modernt grått trähus i flera nivåer, med sadeltak
Idéer för ett modernt grått trähus i flera nivåer, med sadeltak
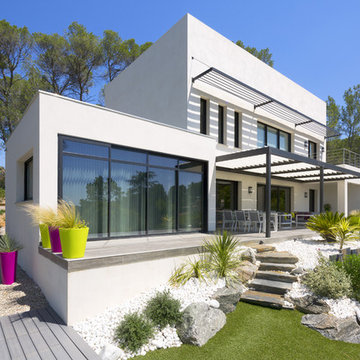
Gabrielle Voinot
Idéer för att renovera ett funkis beige hus i flera nivåer, med blandad fasad, platt tak och tak i mixade material
Idéer för att renovera ett funkis beige hus i flera nivåer, med blandad fasad, platt tak och tak i mixade material
6 393 foton på hus i flera nivåer
6
