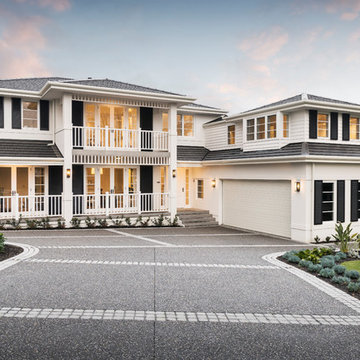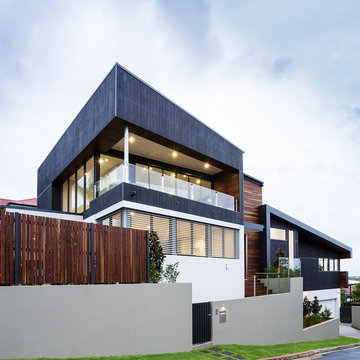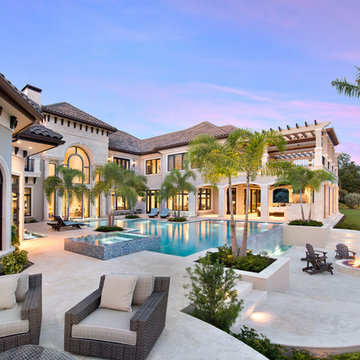6 393 foton på hus i flera nivåer
Sortera efter:
Budget
Sortera efter:Populärt i dag
121 - 140 av 6 393 foton
Artikel 1 av 2
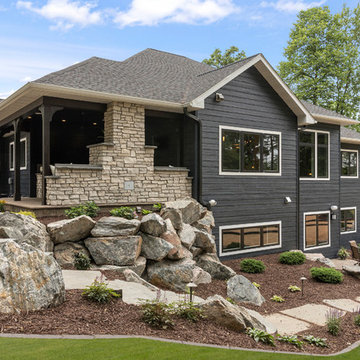
Exempel på ett mellanstort klassiskt blått hus i flera nivåer, med tak i shingel
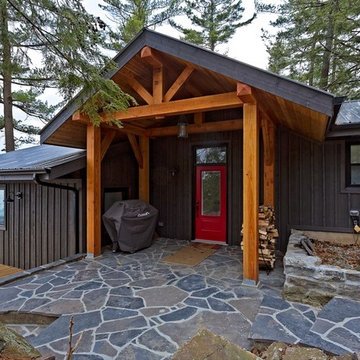
RDZ Photography
Idéer för mellanstora shabby chic-inspirerade grå hus i flera nivåer, med sadeltak och tak i metall
Idéer för mellanstora shabby chic-inspirerade grå hus i flera nivåer, med sadeltak och tak i metall

This mid-century modern was a full restoration back to this home's former glory. New cypress siding was installed to match the home's original appearance. New windows with period correct mulling and details were installed throughout the home.
Photo credit - Inspiro 8 Studios

Mountain Peek is a custom residence located within the Yellowstone Club in Big Sky, Montana. The layout of the home was heavily influenced by the site. Instead of building up vertically the floor plan reaches out horizontally with slight elevations between different spaces. This allowed for beautiful views from every space and also gave us the ability to play with roof heights for each individual space. Natural stone and rustic wood are accented by steal beams and metal work throughout the home.
(photos by Whitney Kamman)

Tiny house at dusk.
Exempel på ett litet modernt grönt hus i flera nivåer, med fiberplattor i betong och pulpettak
Exempel på ett litet modernt grönt hus i flera nivåer, med fiberplattor i betong och pulpettak

Due to the sloped site, the front of the house gives little away about how expansive this house really is.
Photos by:
Philip Jensen Carter
Inspiration för stora maritima grå hus i flera nivåer, med fiberplattor i betong
Inspiration för stora maritima grå hus i flera nivåer, med fiberplattor i betong
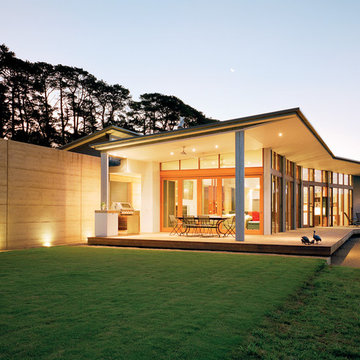
Evening. Photo by Emma Cross
Inredning av ett modernt stort hus i flera nivåer, med blandad fasad och pulpettak
Inredning av ett modernt stort hus i flera nivåer, med blandad fasad och pulpettak
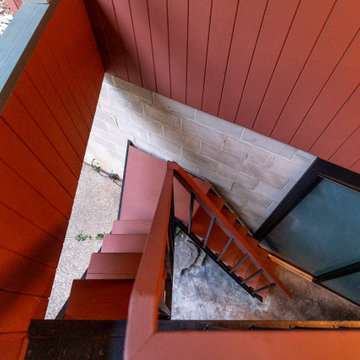
Retro inredning av ett mellanstort flerfärgat hus i flera nivåer, med platt tak

We preserved and restored the front brick facade on this Worker Cottage renovation. A new roof slope was created with the existing dormers and new windows were added to the dormers to filter more natural light into the house. The existing rear exterior had zero connection to the backyard, so we removed the back porch, brought the first level down to grade, and designed an easy walkout connection to the yard. The new master suite now has a private balcony with roof overhangs to provide protection from sun and rain.
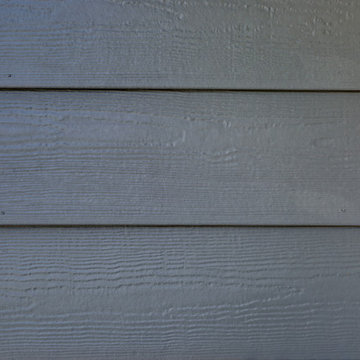
This Denver Area Lakewood home desperately needed new siding. We installed James Hardie ColorPlus siding and trim, as well as James Hardie Color Plus soffits and fascia. The homeowner selected Gray Slate for the siding, and Arctic White for the trim, soffits, and fascia. The ColorPlus factory finish comes with a 15-year finish warranty, so this house is sure to look good for years to come!
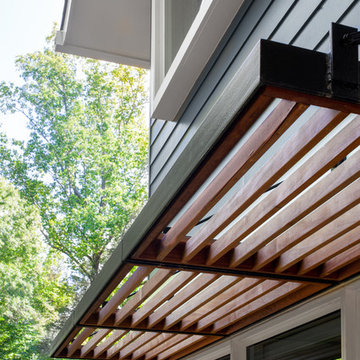
Split level modern trellis detail
Klassisk inredning av ett mellanstort blått hus i flera nivåer, med fiberplattor i betong och sadeltak
Klassisk inredning av ett mellanstort blått hus i flera nivåer, med fiberplattor i betong och sadeltak
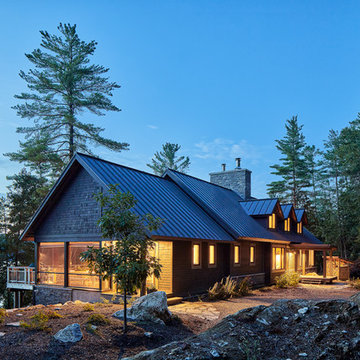
Exempel på ett stort rustikt brunt hus i flera nivåer, med sadeltak och tak i metall
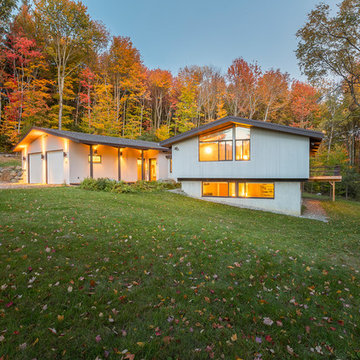
Photo Credit: Corey Hendrickson
Inspiration för mellanstora moderna grå trähus i flera nivåer, med pulpettak
Inspiration för mellanstora moderna grå trähus i flera nivåer, med pulpettak
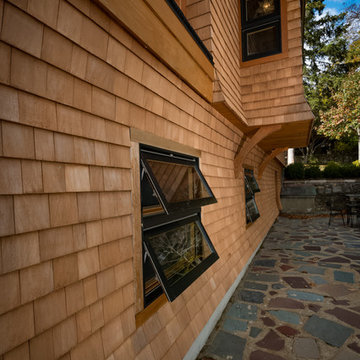
Buffalo Lumber specializes in Custom Milled, Factory Finished Wood Siding and Paneling. We ONLY do real wood.
Idéer för ett mellanstort rustikt trähus i flera nivåer, med sadeltak
Idéer för ett mellanstort rustikt trähus i flera nivåer, med sadeltak
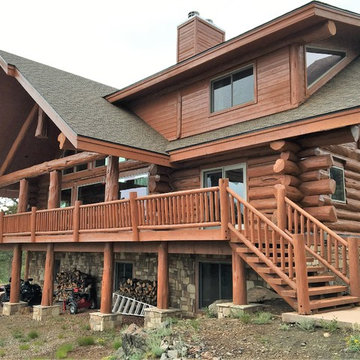
Idéer för stora rustika bruna trähus i flera nivåer, med halvvalmat sadeltak
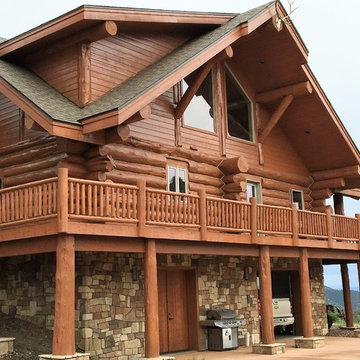
Exempel på ett stort rustikt brunt trähus i flera nivåer, med halvvalmat sadeltak
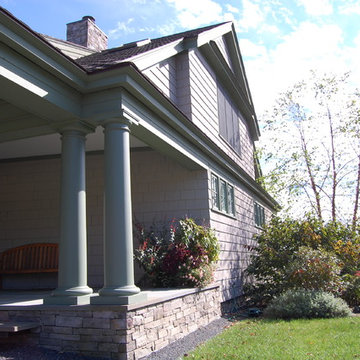
Idéer för att renovera ett stort vintage grått hus i flera nivåer, med fiberplattor i betong och halvvalmat sadeltak
6 393 foton på hus i flera nivåer
7
