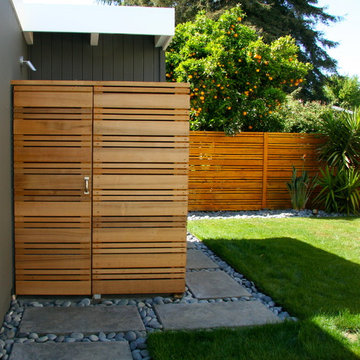1 478 567 foton på hus
Sortera efter:
Budget
Sortera efter:Populärt i dag
1 - 20 av 1 478 567 foton

Paint by Sherwin Williams
Body Color - Anonymous - SW 7046
Accent Color - Urban Bronze - SW 7048
Trim Color - Worldly Gray - SW 7043
Front Door Stain - Northwood Cabinets - Custom Truffle Stain
Exterior Stone by Eldorado Stone
Stone Product Rustic Ledge in Clearwater
Outdoor Fireplace by Heat & Glo
Doors by Western Pacific Building Materials
Windows by Milgard Windows & Doors
Window Product Style Line® Series
Window Supplier Troyco - Window & Door
Lighting by Destination Lighting
Garage Doors by NW Door
Decorative Timber Accents by Arrow Timber
Timber Accent Products Classic Series
LAP Siding by James Hardie USA
Fiber Cement Shakes by Nichiha USA
Construction Supplies via PROBuild
Landscaping by GRO Outdoor Living
Customized & Built by Cascade West Development
Photography by ExposioHDR Portland
Original Plans by Alan Mascord Design Associates
Hitta den rätta lokala yrkespersonen för ditt projekt

The front and rear of the house were re-clad with James Hardie board-and-batten siding for a traditional farmhouse feel, while the middle section of the house was re-clad with a more modern large-scale James Hardie cement fiberboard panel system. The front windows were re-designed to provide an ordered facade. The upper window is detailed with barn door shudders.
The downspouts were replaced and re-located to help to break up the different sections of the house, while blending in with the linear siding. Additional Integrity windows were installed on the exposed side of the house to allow for more natural sunlight.

Conceptually the Clark Street remodel began with an idea of creating a new entry. The existing home foyer was non-existent and cramped with the back of the stair abutting the front door. By defining an exterior point of entry and creating a radius interior stair, the home instantly opens up and becomes more inviting. From there, further connections to the exterior were made through large sliding doors and a redesigned exterior deck. Taking advantage of the cool coastal climate, this connection to the exterior is natural and seamless
Photos by Zack Benson

The bungalow after renovation. You can see two of the upper gables that were added but still fit the size and feel of the home. Soft green siding color with gray sash allows the blue of the door to pop.
Photography by Josh Vick

Picture Perfect House
Inspiration för stora lantliga vita hus, med två våningar och tak i shingel
Inspiration för stora lantliga vita hus, med två våningar och tak i shingel

Aaron Leitz
Bild på ett mellanstort vintage grått hus i flera nivåer, med fiberplattor i betong
Bild på ett mellanstort vintage grått hus i flera nivåer, med fiberplattor i betong

Tom Jenkins Photography
Siding color: Sherwin Williams 7045 (Intelectual Grey)
Shutter color: Sherwin Williams 7047 (Porpoise)
Trim color: Sherwin Williams 7008 (Alabaster)
Windows: Andersen

Amazing front porch of a modern farmhouse built by Steve Powell Homes (www.stevepowellhomes.com). Photo Credit: David Cannon Photography (www.davidcannonphotography.com)

Inspiration för ett mycket stort vintage vitt hus, med två våningar, tegel, sadeltak och tak i shingel

Inredning av ett rustikt brunt hus, med sadeltak och tak i shingel

Klassisk inredning av ett stort vitt hus, med två våningar, blandad fasad och tak i shingel

Joe Ercoli Photography
Idéer för att renovera ett stort 50 tals vitt hus, med allt i ett plan och blandad fasad
Idéer för att renovera ett stort 50 tals vitt hus, med allt i ett plan och blandad fasad

The exterior face lift included Hardie board siding and MiraTEC trim, decorative metal railing on the porch, landscaping and a custom mailbox. The concrete paver driveway completes this beautiful project.

This stunning lake home had great attention to detail with vertical board and batton in the peaks, custom made anchor shutters, White Dove trim color, Hale Navy siding color, custom stone blend and custom stained cedar decking and tongue-and-groove on the porch ceiling.

This urban craftsman style bungalow was a pop-top renovation to make room for a growing family. We transformed a stucco exterior to this beautiful board and batten farmhouse style. You can find this home near Sloans Lake in Denver in an up and coming neighborhood of west Denver.
Colorado Siding Repair replaced the siding and panted the white farmhouse with Sherwin Williams Duration exterior paint.

Idéer för mellanstora 60 tals grå hus, med allt i ett plan, sadeltak och tak i metall
1 478 567 foton på hus

Lane Dittoe Photographs
[FIXE] design house interors
Foto på ett mellanstort retro vitt hus, med allt i ett plan, stuckatur, valmat tak och tak i shingel
Foto på ett mellanstort retro vitt hus, med allt i ett plan, stuckatur, valmat tak och tak i shingel
1


