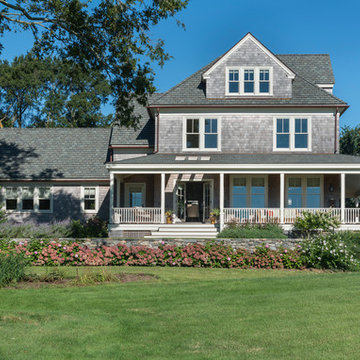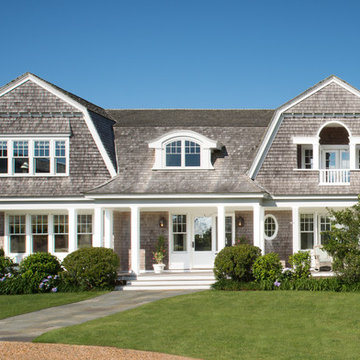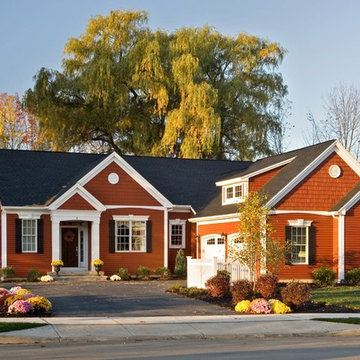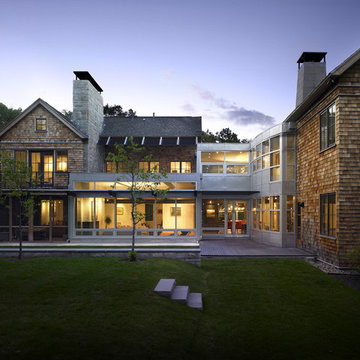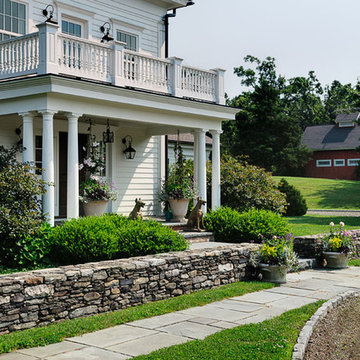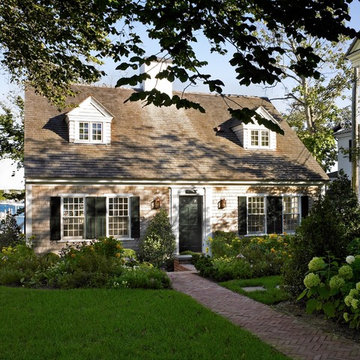92 foton på hus

Stately American Home - Classic Dutch Colonial
Photography: Phillip Mueller Photography
Idéer för ett mellanstort klassiskt trähus, med tre eller fler plan
Idéer för ett mellanstort klassiskt trähus, med tre eller fler plan
Hitta den rätta lokala yrkespersonen för ditt projekt
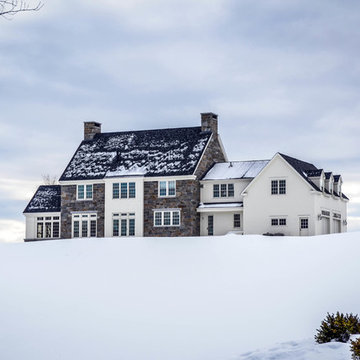
With many of the traditional characteristics of colonial architecture; strong symmetry, repetitive bays, and bookend chimneys for example, this family home is full of New England charm. Architectural Design and photography by Bonin Architects

Roof Color: Weathered Wood
Siding Color: Benjamin Moore matched to C2 Paint's Wood Ash Color.
Klassisk inredning av ett stort grått hus, med två våningar och tak i shingel
Klassisk inredning av ett stort grått hus, med två våningar och tak i shingel
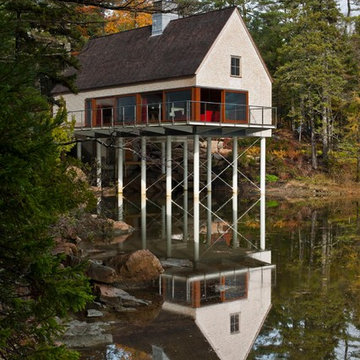
Inspired by local fishing shacks and wharf buildings dotting the coast of Maine, this re-imagined summer cottage interweaves large glazed openings with simple taut-skinned New England shingled cottage forms.
Photos by Tome Crane, c 2010.
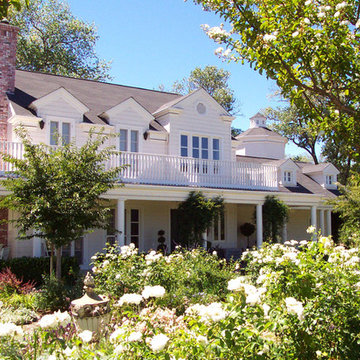
Reflecting the clients' East Coast roots, this new home combines traditional detailing such as white wood siding and a generous porch with the wine-country lifestyle. The building is sited among a grove of camellia trees at the end of a driveway through pinot noir vines. A subterranean cellar houses the owner's collection of French and California wines. The farmstead's old water tower was repurposed as a library. Complex site issues including the well, septic field and setbacks from the creek were navigated.
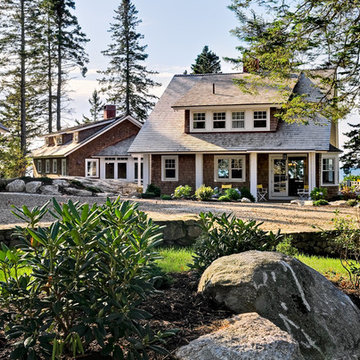
photography by Rob Karosis
Maritim inredning av ett mellanstort trähus, med två våningar
Maritim inredning av ett mellanstort trähus, med två våningar
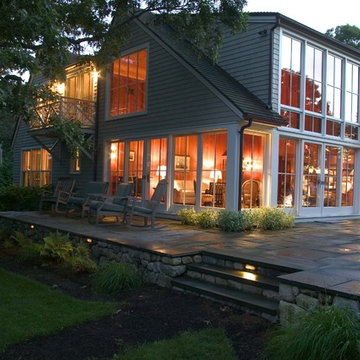
Photo by Randy O'Rourke
Idéer för ett klassiskt grått trähus, med allt i ett plan och sadeltak
Idéer för ett klassiskt grått trähus, med allt i ett plan och sadeltak
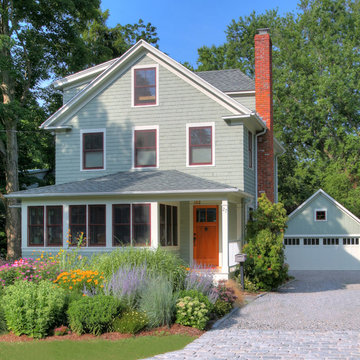
Russell Campaigne CK Architects
Inspiration för ett mellanstort vintage grönt trähus, med tre eller fler plan
Inspiration för ett mellanstort vintage grönt trähus, med tre eller fler plan
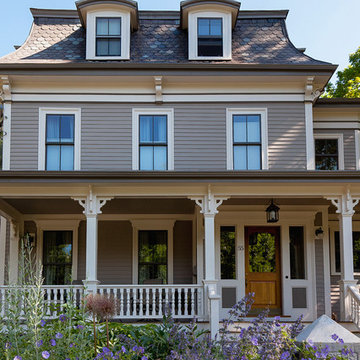
Matthew Cunningham Landscape Design
Inspiration för klassiska bruna hus
Inspiration för klassiska bruna hus
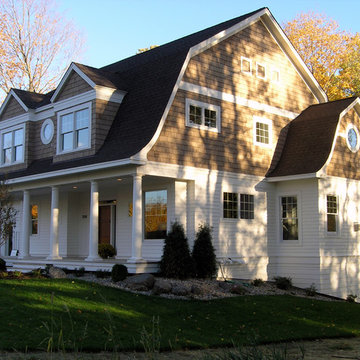
A home for the cities, a home for the country! House plan available for purchase at http://simplyeleganthomedesigns.com/tonka_unique_dutch_colonial_house_plan.html
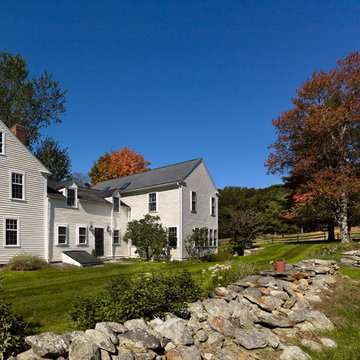
This two story addition and renovation to a colonial-era farmhouse addressed the owners request for a light-filled kitchen, family and dining great room with prime views across their 16 acre property. New and old are subtly blended throughout to a achieve unity and balance in which the new and old parts of the house are still clearly expressed. Photo: Barry Halkin
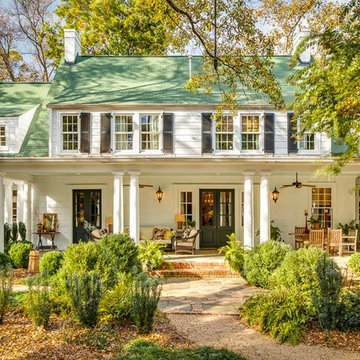
Kris Decker/Firewater Photography
Inspiration för klassiska vita hus, med två våningar
Inspiration för klassiska vita hus, med två våningar
92 foton på hus
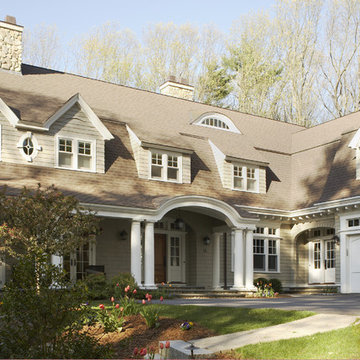
Roof Color: Weathered Wood
Siding Color: Benjamin Moore matched to C2 Paint's Wood Ash Color.
Inspiration för ett stort vintage grått hus, med två våningar och tak i shingel
Inspiration för ett stort vintage grått hus, med två våningar och tak i shingel
1
