Fasad
Sortera efter:
Budget
Sortera efter:Populärt i dag
1 - 20 av 13 020 foton
Artikel 1 av 3

Inspiration för ett mellanstort vintage grått hus, med allt i ett plan, stuckatur, valmat tak och tak i shingel

Lane Dittoe Photographs
[FIXE] design house interors
Foto på ett mellanstort retro vitt hus, med allt i ett plan, stuckatur, valmat tak och tak i shingel
Foto på ett mellanstort retro vitt hus, med allt i ett plan, stuckatur, valmat tak och tak i shingel

Inspiration för ett mycket stort funkis beige hus, med allt i ett plan, stuckatur, valmat tak och tak i metall

A reimagined landscape provides a focal point to the front door. The original shadow block and breeze block on the front of the home provide design inspiration throughout the project.
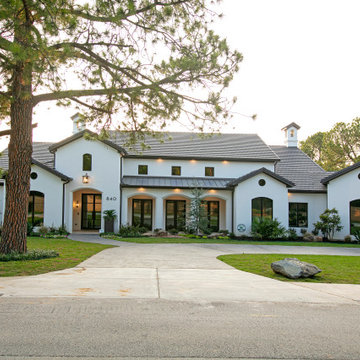
Inredning av ett klassiskt stort vitt hus, med allt i ett plan, stuckatur och tak med takplattor

This Modern Prairie Bungalow was designed to capture the natural beauty of the Canadian Rocky Mountains from every space within. The sprawling horizontal design and hipped roofs echo the surrounding mountain landscape. The color palette and natural materials help the home blend seamlessly into the Rockies with dark stained wood accents, textural stone, and smooth stucco. Black metal details and unique window configurations bring an industrial-inspired modern element to this mountain retreat. As you enter through the front entry, an abundance of windows flood the home with natural light – bringing the outdoors in. Two covered exterior living spaces provide ample room for entertaining and relaxing in this Springbank Hill custom home.
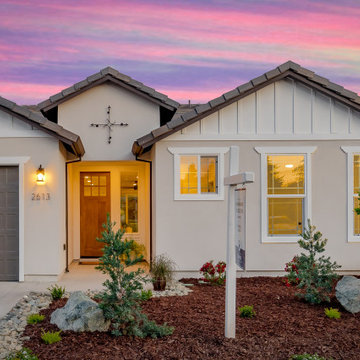
Exempel på ett mellanstort klassiskt beige hus, med allt i ett plan, stuckatur, sadeltak och tak med takplattor

Inspiration för mellanstora klassiska bruna hus, med allt i ett plan, stuckatur, valmat tak och tak i shingel
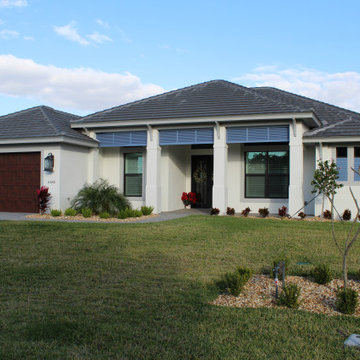
Idéer för ett stort klassiskt vitt hus, med allt i ett plan, stuckatur, valmat tak och tak i shingel

Idéer för stora funkis beige hus, med allt i ett plan, stuckatur, valmat tak och tak med takplattor

Das moderne Architektenhaus im Bauhaustil wirkt mit seiner hellgrauen Putzfassade sehr warm und harmonisch zu den Holzelementen der Garagenfassade. Hierbei wurde besonderer Wert auf das Zusammenspiel der Materialien und Farben gelegt. Die Rhombus Leisten aus Lärchenholz bekommen in den nächsten Jahren witterungsbedingt eine ansprechende Grau / silberfarbene Patina, was in der Farbwahl der Putzfassade bereits berücksichtigt wurde.
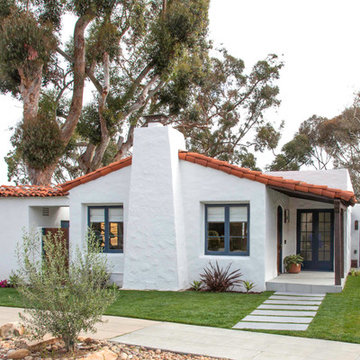
Kim Grant, Architect; Gail Owens Photography
Medelhavsstil inredning av ett mellanstort vitt hus, med stuckatur, sadeltak, tak med takplattor och allt i ett plan
Medelhavsstil inredning av ett mellanstort vitt hus, med stuckatur, sadeltak, tak med takplattor och allt i ett plan
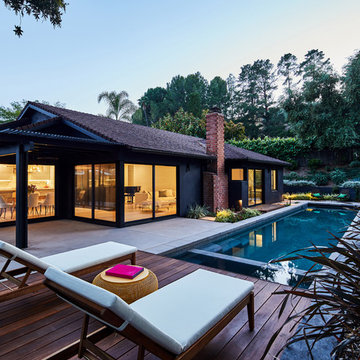
Backyard at dusk
Landscape design by Meg Rushing Coffee
Photo by Dan Arnold
Bild på ett mellanstort 50 tals svart hus, med allt i ett plan, stuckatur, valmat tak och tak i shingel
Bild på ett mellanstort 50 tals svart hus, med allt i ett plan, stuckatur, valmat tak och tak i shingel

A Distinctly Contemporary West Indies
4 BEDROOMS | 4 BATHS | 3 CAR GARAGE | 3,744 SF
The Milina is one of John Cannon Home’s most contemporary homes to date, featuring a well-balanced floor plan filled with character, color and light. Oversized wood and gold chandeliers add a touch of glamour, accent pieces are in creamy beige and Cerulean blue. Disappearing glass walls transition the great room to the expansive outdoor entertaining spaces. The Milina’s dining room and contemporary kitchen are warm and congenial. Sited on one side of the home, the master suite with outdoor courtroom shower is a sensual
retreat. Gene Pollux Photography
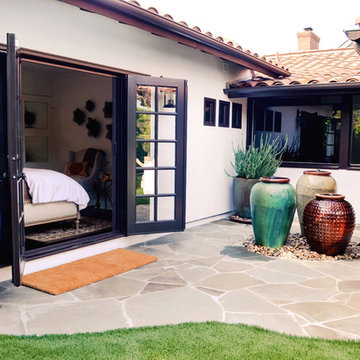
Courtyards establish a calming energy in a home. They also form a feeling of privacy and personal space. Adding fountains and desert plants help keep courtyards looking clean and inviting.

This Escondido home was renovated with exterior siding repair and new taupe stucco. Giving this home a fresh new and consistent look! Photos by Preview First.
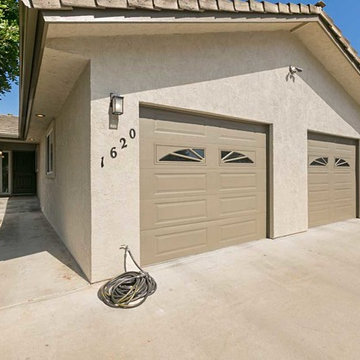
This Escondido home was remodeled with siding repair and new stucco for the entire exterior. Giving this home a fresh new update, this home received a face lift that looks great! Photos by Preview First.
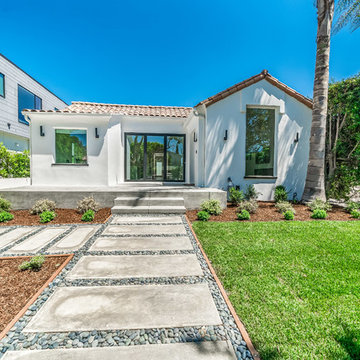
Idéer för mellanstora medelhavsstil vita hus, med allt i ett plan, stuckatur, sadeltak och tak med takplattor
1

