88 267 foton på hus, med allt i ett plan
Sortera efter:
Budget
Sortera efter:Populärt i dag
121 - 140 av 88 267 foton

This gem of a house was built in the 1950s, when its neighborhood undoubtedly felt remote. The university footprint has expanded in the 70 years since, however, and today this home sits on prime real estate—easy biking and reasonable walking distance to campus.
When it went up for sale in 2017, it was largely unaltered. Our clients purchased it to renovate and resell, and while we all knew we'd need to add square footage to make it profitable, we also wanted to respect the neighborhood and the house’s own history. Swedes have a word that means “just the right amount”: lagom. It is a guiding philosophy for us at SYH, and especially applied in this renovation. Part of the soul of this house was about living in just the right amount of space. Super sizing wasn’t a thing in 1950s America. So, the solution emerged: keep the original rectangle, but add an L off the back.
With no owner to design with and for, SYH created a layout to appeal to the masses. All public spaces are the back of the home--the new addition that extends into the property’s expansive backyard. A den and four smallish bedrooms are atypically located in the front of the house, in the original 1500 square feet. Lagom is behind that choice: conserve space in the rooms where you spend most of your time with your eyes shut. Put money and square footage toward the spaces in which you mostly have your eyes open.
In the studio, we started calling this project the Mullet Ranch—business up front, party in the back. The front has a sleek but quiet effect, mimicking its original low-profile architecture street-side. It’s very Hoosier of us to keep appearances modest, we think. But get around to the back, and surprise! lofted ceilings and walls of windows. Gorgeous.

Inspiration för ett mellanstort amerikanskt grönt trähus, med allt i ett plan och sadeltak
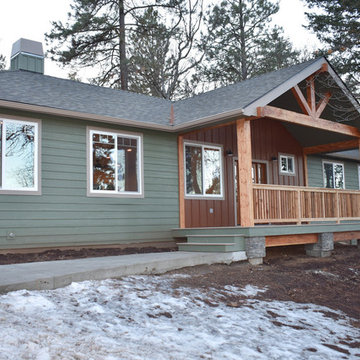
Foto på ett mellanstort rustikt grönt hus, med allt i ett plan, sadeltak och tak i shingel
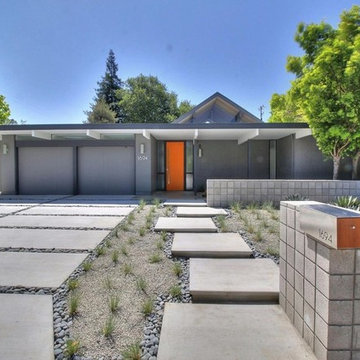
Foto på ett mellanstort 50 tals grått hus, med allt i ett plan, platt tak och tak i mixade material
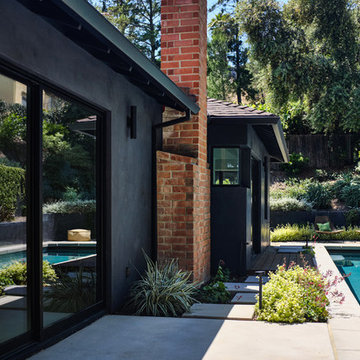
Poolside at Living Room sliding doors with primary suite outdoor sitting area at pool end
Landscape design by Meg Rushing Coffee
Photo by Dan Arnold
Bild på ett mellanstort 60 tals svart hus, med allt i ett plan, stuckatur, valmat tak och tak i shingel
Bild på ett mellanstort 60 tals svart hus, med allt i ett plan, stuckatur, valmat tak och tak i shingel
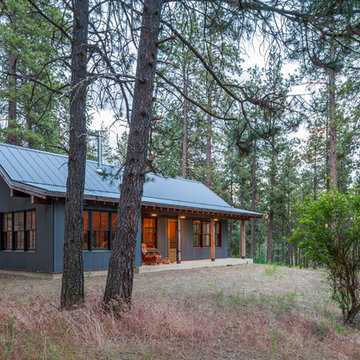
Photo by John Granen.
Inspiration för rustika grå hus, med allt i ett plan, metallfasad, sadeltak och tak i metall
Inspiration för rustika grå hus, med allt i ett plan, metallfasad, sadeltak och tak i metall
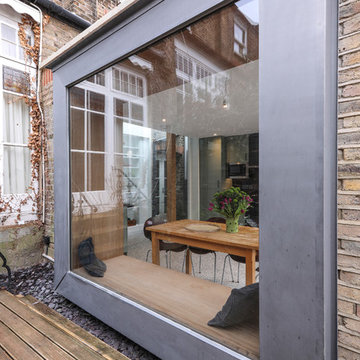
Alex Maguire Photography
One of the nicest thing that can happen as an architect is that a client returns to you because they enjoyed working with us so much the first time round. Having worked on the bathroom in 2016 we were recently asked to look at the kitchen and to advice as to how we could extend into the garden without completely invading the space. We wanted to be able to "sit in the kitchen and still be sitting in the garden".

Located near the base of Scottsdale landmark Pinnacle Peak, the Desert Prairie is surrounded by distant peaks as well as boulder conservation easements. This 30,710 square foot site was unique in terrain and shape and was in close proximity to adjacent properties. These unique challenges initiated a truly unique piece of architecture.
Planning of this residence was very complex as it weaved among the boulders. The owners were agnostic regarding style, yet wanted a warm palate with clean lines. The arrival point of the design journey was a desert interpretation of a prairie-styled home. The materials meet the surrounding desert with great harmony. Copper, undulating limestone, and Madre Perla quartzite all blend into a low-slung and highly protected home.
Located in Estancia Golf Club, the 5,325 square foot (conditioned) residence has been featured in Luxe Interiors + Design’s September/October 2018 issue. Additionally, the home has received numerous design awards.
Desert Prairie // Project Details
Architecture: Drewett Works
Builder: Argue Custom Homes
Interior Design: Lindsey Schultz Design
Interior Furnishings: Ownby Design
Landscape Architect: Greey|Pickett
Photography: Werner Segarra
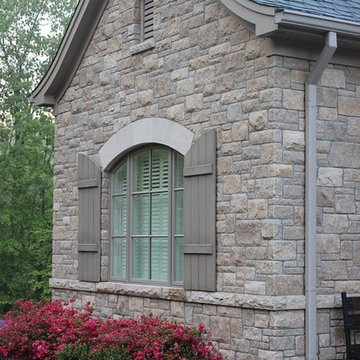
This stunning residential home showcases the Quarry Mill's Halcyon natural thin veneer.
Inspiration för ett vintage grått hus, med allt i ett plan och tak i shingel
Inspiration för ett vintage grått hus, med allt i ett plan och tak i shingel
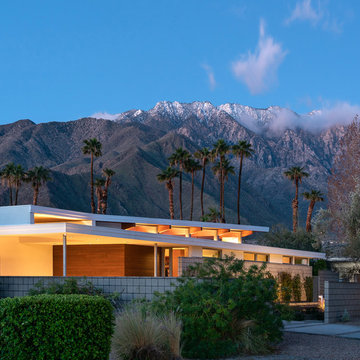
Axiom Desert House by Turkel Design in Palm Springs, California ; Photo by Chase Daniel ; landscaping by Randy G Myers and Nuseries
Modern inredning av ett mellanstort vitt hus, med allt i ett plan och stuckatur
Modern inredning av ett mellanstort vitt hus, med allt i ett plan och stuckatur

Inspiration för ett rustikt svart hus, med allt i ett plan och platt tak
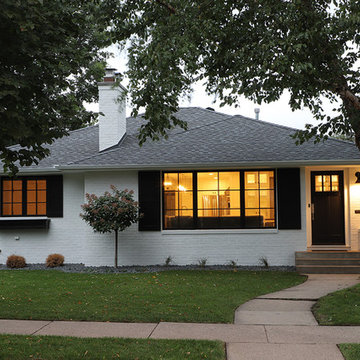
Highmark Builders, Inc., Savage, Minnesota, 2019 NARI CotY Award-Winning Entire House $250,000 to $500,000
Inspiration för ett mellanstort amerikanskt vitt hus, med allt i ett plan, tegel, valmat tak och tak i shingel
Inspiration för ett mellanstort amerikanskt vitt hus, med allt i ett plan, tegel, valmat tak och tak i shingel
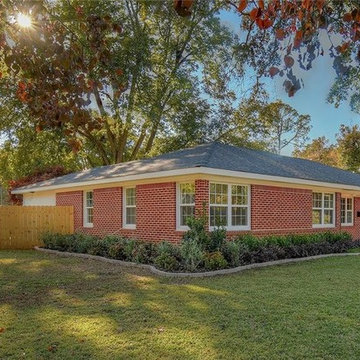
A new roof was added to this red brick exterior as well as new landscaping. The shutters were removed and new privacy fence added.
Foto på ett vintage rött hus, med allt i ett plan, tegel och tak i shingel
Foto på ett vintage rött hus, med allt i ett plan, tegel och tak i shingel

Lisza Coffey Photography
Idéer för att renovera ett mellanstort funkis grått hus, med allt i ett plan, platt tak och tak i shingel
Idéer för att renovera ett mellanstort funkis grått hus, med allt i ett plan, platt tak och tak i shingel

A coat of matte dark paint conceals the existing stucco textures. Modern style fencing with horizontal wood slats and luxurious plantings soften the appearance. Photo by Scott Hargis.

This gorgeous modern farmhouse features hardie board board and batten siding with stunning black framed Pella windows. The soffit lighting accents each gable perfectly and creates the perfect farmhouse.

Spruce & Pine Developer
Idéer för ett stort retro grönt hus, med allt i ett plan, valmat tak och tak i shingel
Idéer för ett stort retro grönt hus, med allt i ett plan, valmat tak och tak i shingel
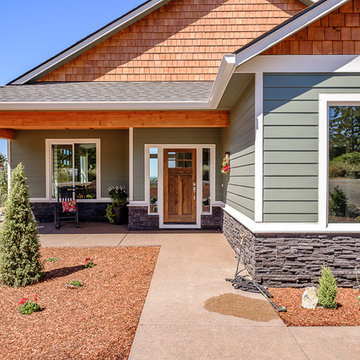
The entry to the home feature a covered sitting area and a wooden front door.
Idéer för rustika gröna hus, med allt i ett plan, vinylfasad och tak i shingel
Idéer för rustika gröna hus, med allt i ett plan, vinylfasad och tak i shingel
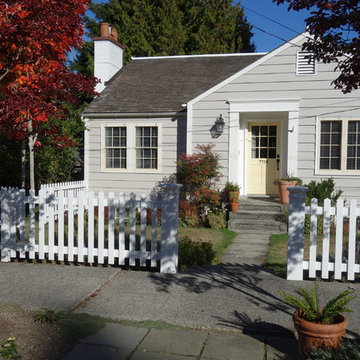
Entry is through a fenced door yard, typical of many Cape Cod designs. On the windy Cape, picket fences held back drifts of blowing sand. Here, the fence simply defines a small and manageable garden.
88 267 foton på hus, med allt i ett plan
7
