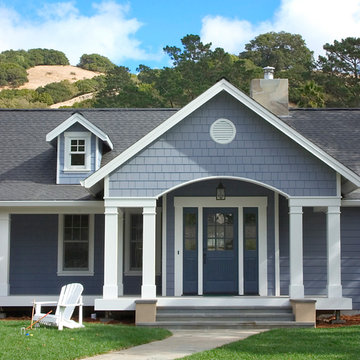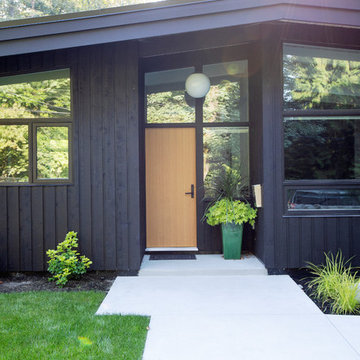88 268 foton på hus, med allt i ett plan
Sortera efter:
Budget
Sortera efter:Populärt i dag
141 - 160 av 88 268 foton
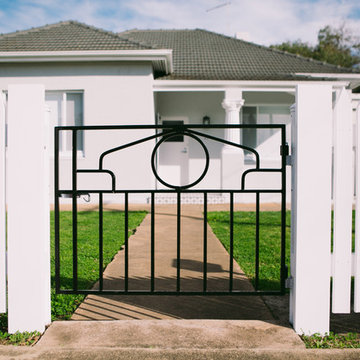
BRIEF FOR THIS PROJECT WAS TO BRING BACK THE PROPERTY’S CHARM, MODERNISE AND GET IT READY FOR SALE. FOR THE OWNERS, THE DAMAGE LEFT BY TENANTS WAS HARD TO SEE PAST.
ON FIRST VIEWING WE ABSOLUTELY LOVED THE ORIGINAL FEATURES OF THIS HOME. THE FRONT PORCH COLUMNS, THE UNIQUE DETAILED CEILING ROSES IN EVERY ROOM, THE ORIGINAL WOOD FIRE STOVE. ALL OF WHICH FUELED OUR INSPIRATION FOR THE ENTIRE RENOVATION.
WE WORKED FROM FRONT TO BACK AND CREATED WHAT WE FEEL HAS MAINTAINED THE RETRO APPEAL OF THE PROPERTY BUT BROUGHT IT IN TO THE 21ST CENTURY.
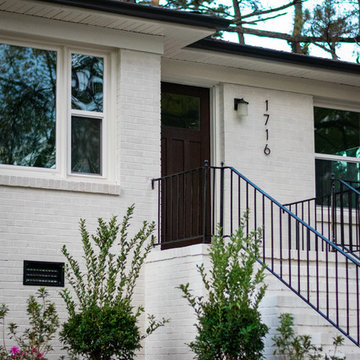
Photo by Melody Songer
Idéer för att renovera ett mellanstort retro vitt hus, med allt i ett plan, tegel och tak i shingel
Idéer för att renovera ett mellanstort retro vitt hus, med allt i ett plan, tegel och tak i shingel
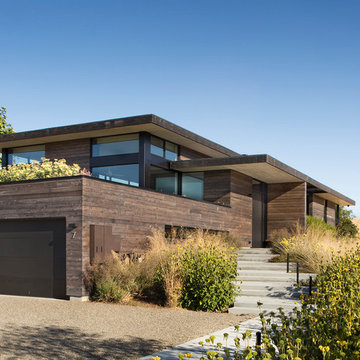
Photography: Paul Dyer
Idéer för att renovera ett funkis brunt hus, med allt i ett plan och platt tak
Idéer för att renovera ett funkis brunt hus, med allt i ett plan och platt tak
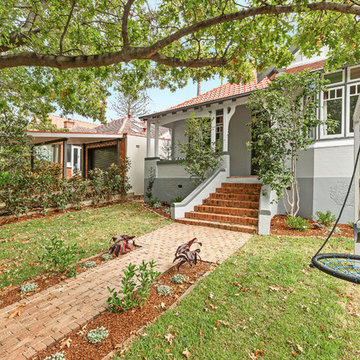
Klassisk inredning av ett mellanstort grått hus, med allt i ett plan, sadeltak, tak med takplattor och tegel

Inspiration för rustika bruna trähus, med allt i ett plan, sadeltak och tak i shingel
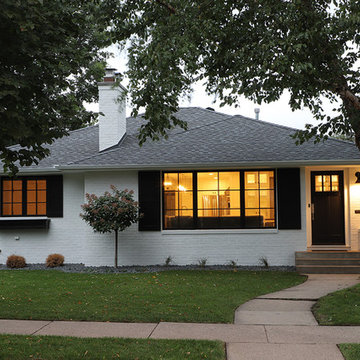
Highmark Builders, Inc., Savage, Minnesota, 2019 NARI CotY Award-Winning Entire House $250,000 to $500,000
Inspiration för ett mellanstort amerikanskt vitt hus, med allt i ett plan, tegel, valmat tak och tak i shingel
Inspiration för ett mellanstort amerikanskt vitt hus, med allt i ett plan, tegel, valmat tak och tak i shingel
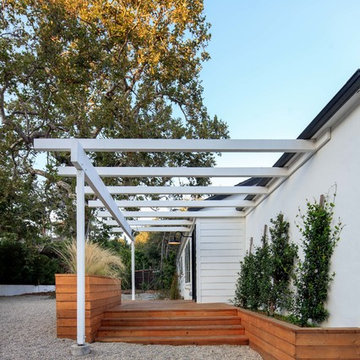
A traditional Malibu Ranch house needed a complete remodel.
“This house was left in a very bad condition when the new owners called me to remodel it. Abandoned for several years and untouched, it was the perfect canvas to start new and fresh!”
The result is amazing, light bounces through the house, the large french doors gives an indoor-outdoor feeling and let the new inhabitants enjoy the view.
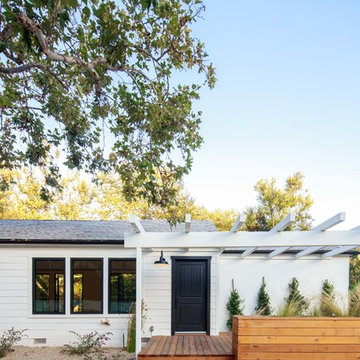
A traditional Malibu Ranch house needed a complete remodel.
“This house was left in a very bad condition when the new owners called me to remodel it. Abandoned for several years and untouched, it was the perfect canvas to start new and fresh!”
The result is amazing, light bounces through the house, the large french doors gives an indoor-outdoor feeling and let the new inhabitants enjoy the view.
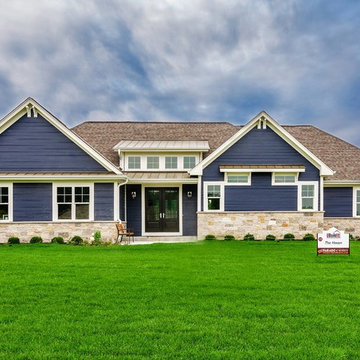
Bild på ett stort vintage blått hus, med allt i ett plan, blandad fasad, sadeltak och tak i shingel
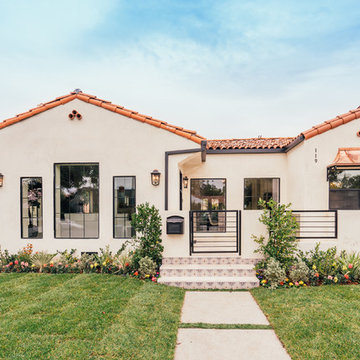
Neufocus
Exempel på ett medelhavsstil vitt hus, med allt i ett plan, sadeltak och tak med takplattor
Exempel på ett medelhavsstil vitt hus, med allt i ett plan, sadeltak och tak med takplattor
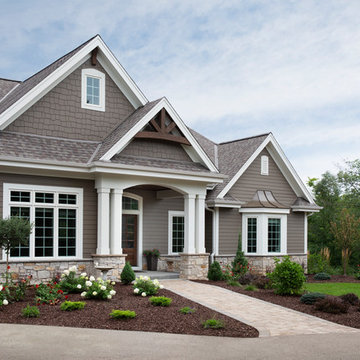
The large angled garage, double entry door, bay window and arches are the welcoming visuals to this exposed ranch. Exterior thin veneer stone, the James Hardie Timberbark siding and the Weather Wood shingles accented by the medium bronze metal roof and white trim windows are an eye appealing color combination. Impressive double transom entry door with overhead timbers and side by side double pillars.
(Ryan Hainey)

View of front entry from driveway. Photo by Scott Hargis.
Inspiration för ett stort funkis grått hus, med allt i ett plan, stuckatur och valmat tak
Inspiration för ett stort funkis grått hus, med allt i ett plan, stuckatur och valmat tak
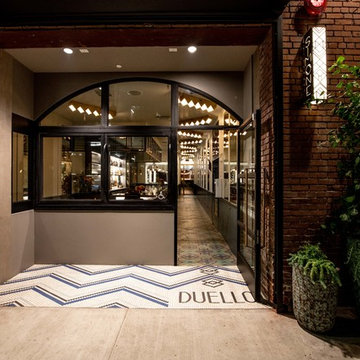
Simone Restaurant DTLA. photos by Rob Stark Photography
Idéer för stora vintage hus, med allt i ett plan och tegel
Idéer för stora vintage hus, med allt i ett plan och tegel
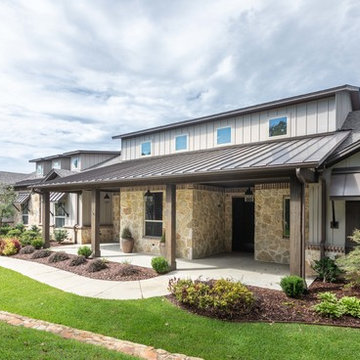
Inredning av ett lantligt stort flerfärgat hus, med allt i ett plan, blandad fasad, tak i mixade material och sadeltak
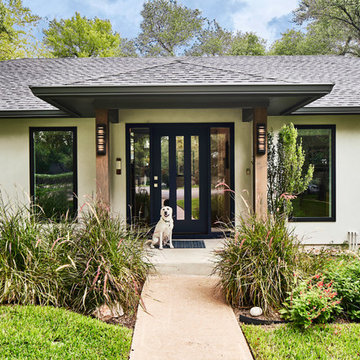
photo credit Matthew Niemann
Bild på ett stort 60 tals grått hus, med allt i ett plan, stuckatur, valmat tak och tak i shingel
Bild på ett stort 60 tals grått hus, med allt i ett plan, stuckatur, valmat tak och tak i shingel
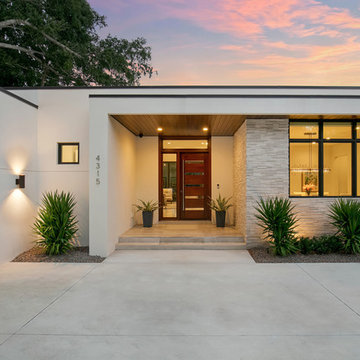
Photographer: Ryan Gamma
Inredning av ett modernt mellanstort vitt hus, med allt i ett plan, stuckatur och platt tak
Inredning av ett modernt mellanstort vitt hus, med allt i ett plan, stuckatur och platt tak

Idéer för små minimalistiska svarta hus, med allt i ett plan, sadeltak och tak i shingel
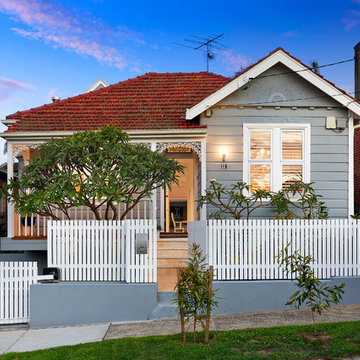
Clarke & Humel
Inspiration för mellanstora klassiska grå hus, med allt i ett plan, sadeltak och tak med takplattor
Inspiration för mellanstora klassiska grå hus, med allt i ett plan, sadeltak och tak med takplattor
88 268 foton på hus, med allt i ett plan
8
