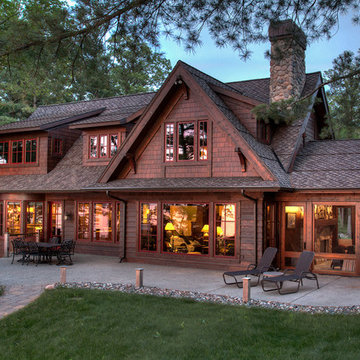88 268 foton på hus, med allt i ett plan
Sortera efter:
Budget
Sortera efter:Populärt i dag
161 - 180 av 88 268 foton

Courtesy of Amy J Photography
Inspiration för mellanstora klassiska vita hus, med allt i ett plan, sadeltak och tak i metall
Inspiration för mellanstora klassiska vita hus, med allt i ett plan, sadeltak och tak i metall
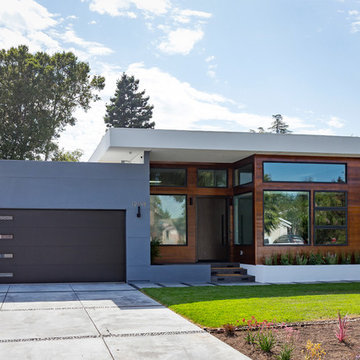
The striking new remodel in the city of Saratoga, California. Modern, Practical, Stylish! Dark wooden frames with windows in various shapes and sizes, outlined with a white border. clean cut landscaping and refreshing to view
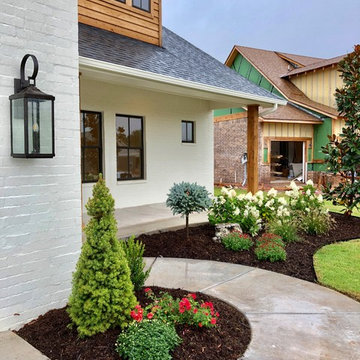
Idéer för mellanstora skandinaviska vita hus, med allt i ett plan, tegel, sadeltak och tak i shingel

Spruce & Pine Developer
Idéer för ett stort retro grönt hus, med allt i ett plan, valmat tak och tak i shingel
Idéer för ett stort retro grönt hus, med allt i ett plan, valmat tak och tak i shingel

Idéer för små minimalistiska svarta hus, med allt i ett plan, sadeltak och tak i shingel
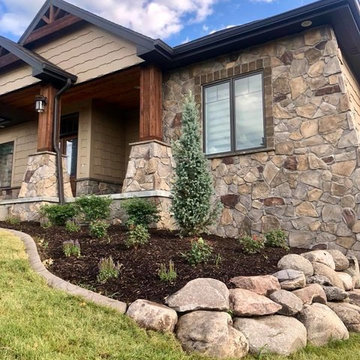
Idéer för ett mellanstort rustikt flerfärgat hus, med allt i ett plan, blandad fasad, valmat tak och tak i shingel
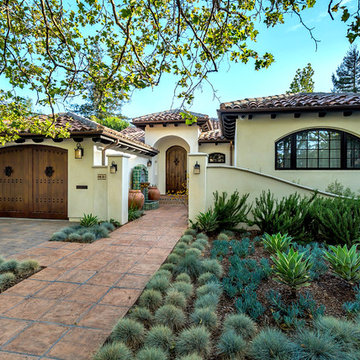
Inredning av ett medelhavsstil beige hus, med allt i ett plan, valmat tak och tak med takplattor

Inspiration för ett mellanstort vintage grått hus, med allt i ett plan, stuckatur, valmat tak och tak i shingel
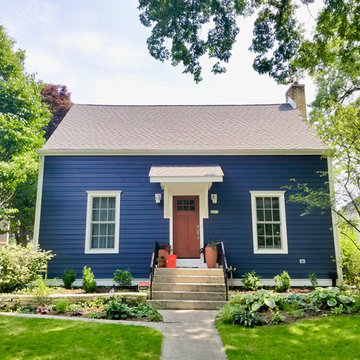
Installed James Hardie Lap Siding in ColorPlus Technology Deep Ocean, James Hardie Crown Mouldings, Frieze Boards & Trim (Smooth Texture) both in ColorPlus Technology Arctic White, Beechworth Fiberglass Double Hung Replacement Windows in Frost White on Home and Detached Garage.
Installed ProVia Front Entry Door and Back Door, New Gutters & Downspouts to (Front Elevation only) and Built new Portico Cover to Front Entry.

Project Overview:
This project was a new construction laneway house designed by Alex Glegg and built by Eyco Building Group in Vancouver, British Columbia. It uses our Gendai cladding that shows off beautiful wood grain with a blackened look that creates a stunning contrast against their homes trim and its lighter interior. Photos courtesy of Christopher Rollett.
Product: Gendai 1×6 select grade shiplap
Prefinish: Black
Application: Residential – Exterior
SF: 1200SF
Designer: Alex Glegg
Builder: Eyco Building Group
Date: August 2017
Location: Vancouver, BC
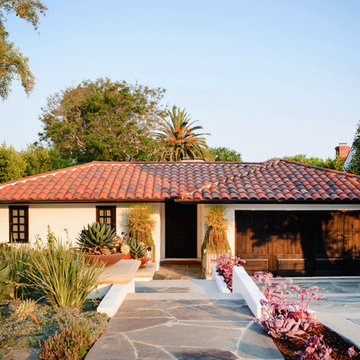
This exquisite Spanish one-story house sets the tone for what's ahead from the minute you lay eyes on it. The meticulous level of detail starts with the front yard hardscape and landscape, and continues through the hand-carved door to reveal a well-curated showcase of collected valuables.

Micheal Hospelt Photography
3000 sf single story home with composite and metal roof.
Idéer för mellanstora lantliga vita hus, med allt i ett plan, tak i mixade material och sadeltak
Idéer för mellanstora lantliga vita hus, med allt i ett plan, tak i mixade material och sadeltak
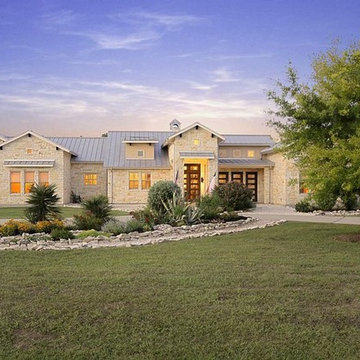
Purser Architectural Custom Home Design built by CAM Builders LLC
Lantlig inredning av ett mellanstort vitt hus, med allt i ett plan, sadeltak och tak i metall
Lantlig inredning av ett mellanstort vitt hus, med allt i ett plan, sadeltak och tak i metall
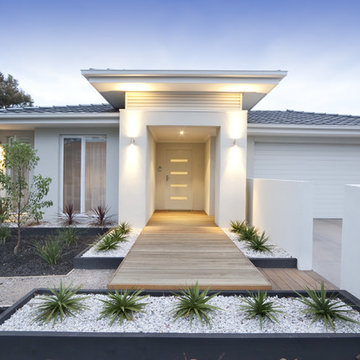
Entry Door, Sliding Glass Door, Venice, Florida
Modern inredning av ett mellanstort vitt hus, med allt i ett plan, stuckatur, valmat tak och tak i shingel
Modern inredning av ett mellanstort vitt hus, med allt i ett plan, stuckatur, valmat tak och tak i shingel
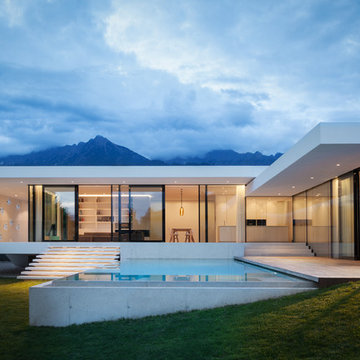
© Andrea Zanchi Photography
Idéer för funkis vita hus, med platt tak, allt i ett plan och glasfasad
Idéer för funkis vita hus, med platt tak, allt i ett plan och glasfasad
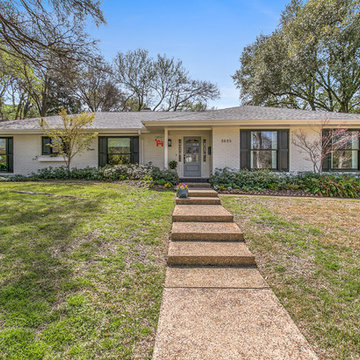
Norman & Young
Idéer för ett stort klassiskt vitt hus, med allt i ett plan, tegel och tak i shingel
Idéer för ett stort klassiskt vitt hus, med allt i ett plan, tegel och tak i shingel
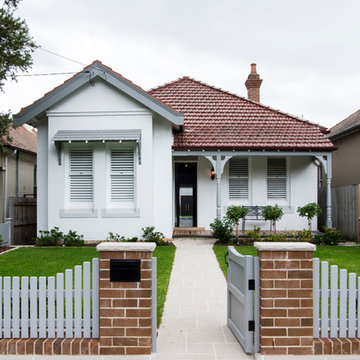
Idéer för stora vintage vita hus, med allt i ett plan, tegel, valmat tak och tak med takplattor
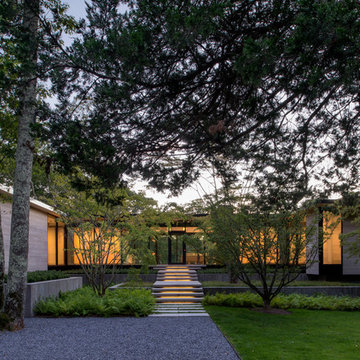
© Bates Masi + Architects
Inspiration för mellanstora hus, med allt i ett plan och platt tak
Inspiration för mellanstora hus, med allt i ett plan och platt tak
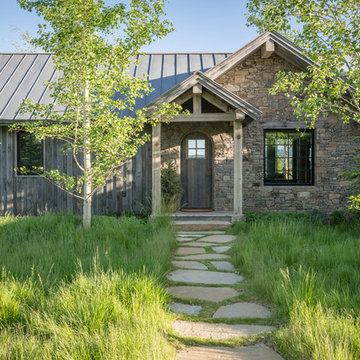
Idéer för rustika bruna hus, med allt i ett plan, blandad fasad, sadeltak och tak i metall
88 268 foton på hus, med allt i ett plan
9
