44 344 foton på hus, med allt i ett plan
Sortera efter:
Budget
Sortera efter:Populärt i dag
1 - 20 av 44 344 foton

Mariko Reed
Idéer för att renovera ett mellanstort 60 tals brunt hus, med allt i ett plan och platt tak
Idéer för att renovera ett mellanstort 60 tals brunt hus, med allt i ett plan och platt tak

Shoberg Homes- Contractor
Studio Seiders - Interior Design
Ryann Ford Photography, LLC
Exempel på ett modernt grått hus, med allt i ett plan och valmat tak
Exempel på ett modernt grått hus, med allt i ett plan och valmat tak

Sunny Daze Photography
Idéer för mellanstora funkis beige hus, med allt i ett plan, stuckatur och tak i shingel
Idéer för mellanstora funkis beige hus, med allt i ett plan, stuckatur och tak i shingel

Modern mountain aesthetic in this fully exposed custom designed ranch. Exterior brings together lap siding and stone veneer accents with welcoming timber columns and entry truss. Garage door covered with standing seam metal roof supported by brackets. Large timber columns and beams support a rear covered screened porch. (Ryan Hainey)

Photography by Aidin Mariscal
Inspiration för mellanstora moderna grå hus, med allt i ett plan, valmat tak och tak i metall
Inspiration för mellanstora moderna grå hus, med allt i ett plan, valmat tak och tak i metall
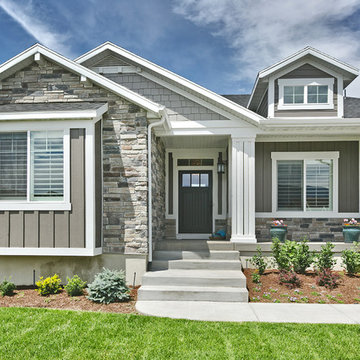
Beautiful craftsman details on this Legato in Layton, Utah by Symphony Homes.
Inspiration för ett mellanstort amerikanskt grått hus, med allt i ett plan, fiberplattor i betong, sadeltak och tak i shingel
Inspiration för ett mellanstort amerikanskt grått hus, med allt i ett plan, fiberplattor i betong, sadeltak och tak i shingel
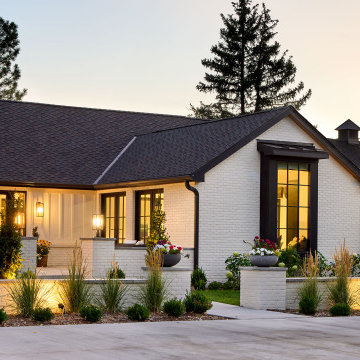
Inspiration för mellanstora klassiska vita hus, med allt i ett plan och blandad fasad

Inspiration för stora 60 tals svarta hus, med allt i ett plan, pulpettak och tak i shingel

This three-bedroom, two-bath home, designed and built to Passive House standards*, is located on a gently sloping hill adjacent to a conservation area in North Stamford. The home was designed by the owner, an architect, for single-floor living.
The home was certified as a US DOE Zero Energy Ready Home. Without solar panels, the home has a HERS score of 34. In the near future, the homeowner intends to add solar panels which will lower the HERS score from 34 to 0. At that point, the home will become a Net Zero Energy Home.
*The home was designed and built to conform to Passive House certification standards but the homeowner opted to forgo Passive House Certification.

Modern European exterior pool house
Idéer för mellanstora funkis vita hus, med allt i ett plan
Idéer för mellanstora funkis vita hus, med allt i ett plan

Northeast Elevation reveals private deck, dog run, and entry porch overlooking Pier Cove Valley to the north - Bridge House - Fenneville, Michigan - Lake Michigan, Saugutuck, Michigan, Douglas Michigan - HAUS | Architecture For Modern Lifestyles
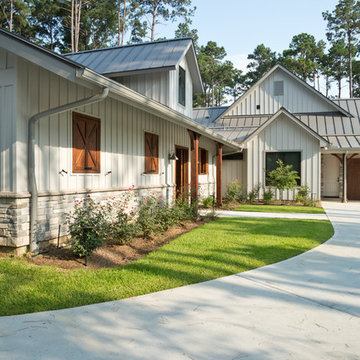
Kolanowski Studio
Inredning av ett lantligt mellanstort grått hus, med allt i ett plan, blandad fasad, sadeltak och tak i metall
Inredning av ett lantligt mellanstort grått hus, med allt i ett plan, blandad fasad, sadeltak och tak i metall
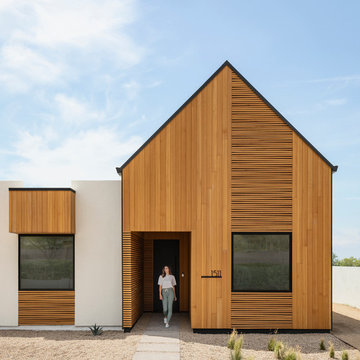
Photo by Roehner + Ryan
Foto på ett funkis hus, med allt i ett plan, sadeltak och tak i metall
Foto på ett funkis hus, med allt i ett plan, sadeltak och tak i metall

Inspiration för ett mellanstort rustikt grått hus, med allt i ett plan, sadeltak och tak i shingel

Photo by: Michele Lee Wilson
Idéer för ett klassiskt grått hus, med allt i ett plan, sadeltak och tak i shingel
Idéer för ett klassiskt grått hus, med allt i ett plan, sadeltak och tak i shingel
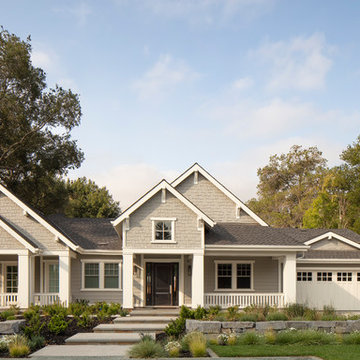
Idéer för mellanstora vintage grå hus, med allt i ett plan, blandad fasad, sadeltak och tak i shingel
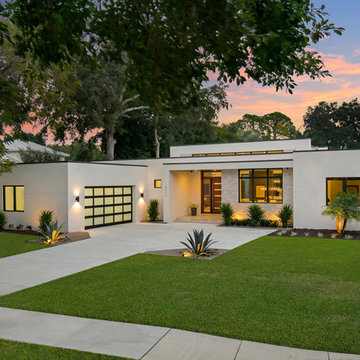
Photographer: Ryan Gamma
Inspiration för mellanstora moderna vita hus, med allt i ett plan, stuckatur och platt tak
Inspiration för mellanstora moderna vita hus, med allt i ett plan, stuckatur och platt tak
44 344 foton på hus, med allt i ett plan
1


