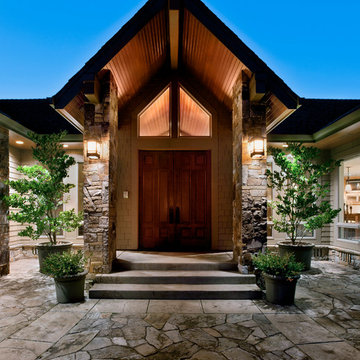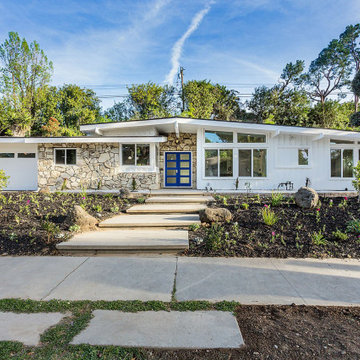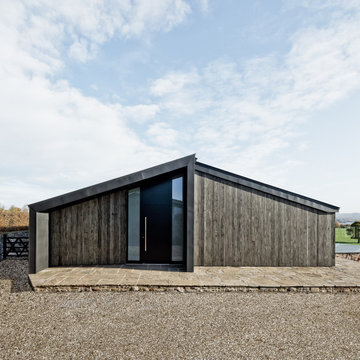12 258 foton på hus, med allt i ett plan och blandad fasad
Sortera efter:
Budget
Sortera efter:Populärt i dag
1 - 20 av 12 258 foton
Artikel 1 av 3

Idéer för att renovera ett stort retro beige hus, med allt i ett plan, blandad fasad, platt tak och tak i metall

Inspiration för mellanstora moderna beige hus, med allt i ett plan, blandad fasad, sadeltak och tak i metall

This 60's Style Ranch home was recently remodeled to withhold the Barley Pfeiffer standard. This home features large 8' vaulted ceilings, accented with stunning premium white oak wood. The large steel-frame windows and front door allow for the infiltration of natural light; specifically designed to let light in without heating the house. The fireplace is original to the home, but has been resurfaced with hand troweled plaster. Special design features include the rising master bath mirror to allow for additional storage.
Photo By: Alan Barley

View to entry at sunset. Dining to the right of the entry. Photography by Stephen Brousseau.
Idéer för att renovera ett mellanstort funkis brunt hus, med allt i ett plan, blandad fasad, pulpettak och tak i metall
Idéer för att renovera ett mellanstort funkis brunt hus, med allt i ett plan, blandad fasad, pulpettak och tak i metall

Modern inredning av ett grått hus, med allt i ett plan, blandad fasad och platt tak

Anice Hoachlander, Hoachlander Davis Photography
Idéer för ett mellanstort 60 tals grått hus, med allt i ett plan, blandad fasad och sadeltak
Idéer för ett mellanstort 60 tals grått hus, med allt i ett plan, blandad fasad och sadeltak

mid-century design with organic feel for the lake and surrounding mountains
60 tals inredning av ett stort grönt hus, med allt i ett plan, blandad fasad, sadeltak och tak i shingel
60 tals inredning av ett stort grönt hus, med allt i ett plan, blandad fasad, sadeltak och tak i shingel

A series of cantilevered gables that separate each space visually. On the left, the Primary bedroom features its own private outdoor area, with direct access to the refreshing pool. In the middle, the stone walls highlight the living room, with large sliding doors that connect to the outside. The open floor kitchen and family room are on the right, with access to the cabana.

Exempel på ett mellanstort lantligt vitt hus, med allt i ett plan, blandad fasad och tak i mixade material

Idéer för mellanstora rustika beige hus, med allt i ett plan, blandad fasad, sadeltak och tak i metall
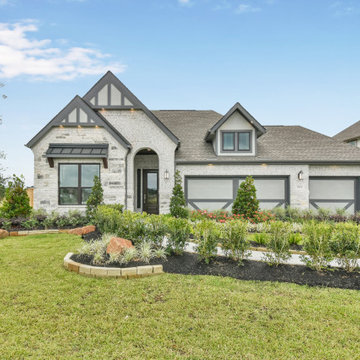
Inspiration för ett mellanstort vintage vitt hus, med allt i ett plan, blandad fasad, sadeltak och tak i shingel
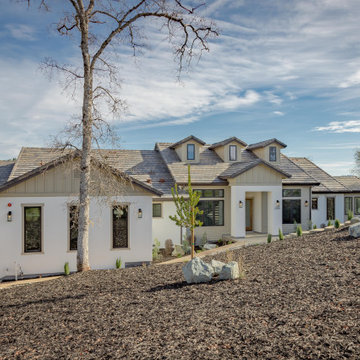
Klassisk inredning av ett stort vitt hus, med allt i ett plan, blandad fasad, sadeltak och tak med takplattor
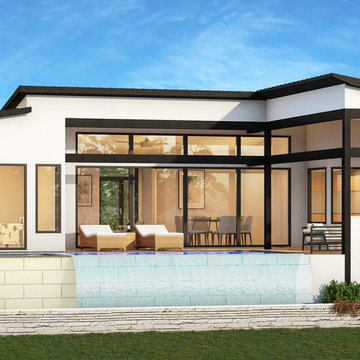
Modern inredning av ett hus, med allt i ett plan, blandad fasad och tak i metall
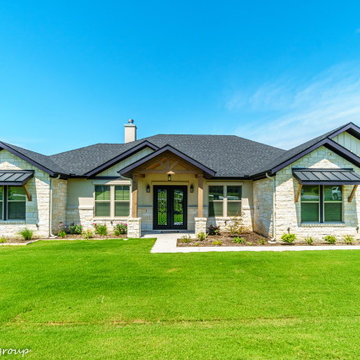
Front Elevation
Inredning av ett rustikt mellanstort beige hus, med allt i ett plan, blandad fasad, sadeltak och tak i shingel
Inredning av ett rustikt mellanstort beige hus, med allt i ett plan, blandad fasad, sadeltak och tak i shingel
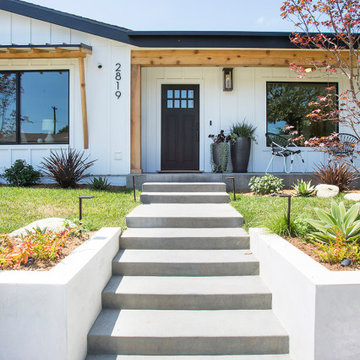
Project for Kristy Elaine, Keller Williams
Inspiration för mellanstora lantliga vita hus, med allt i ett plan, blandad fasad, sadeltak och tak i shingel
Inspiration för mellanstora lantliga vita hus, med allt i ett plan, blandad fasad, sadeltak och tak i shingel
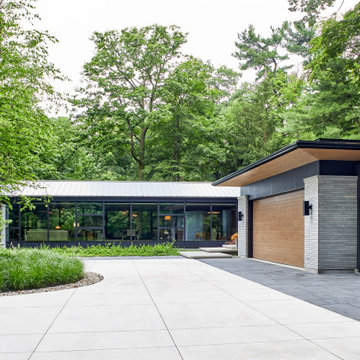
Inspiration för mycket stora moderna flerfärgade hus, med allt i ett plan och blandad fasad
12 258 foton på hus, med allt i ett plan och blandad fasad
1

