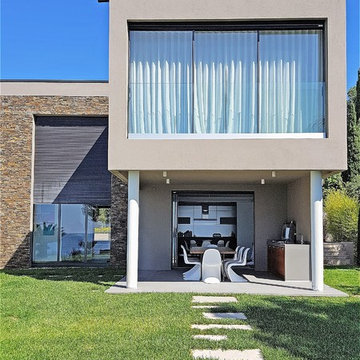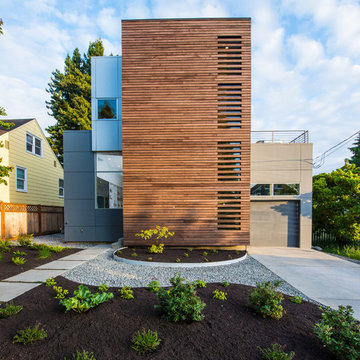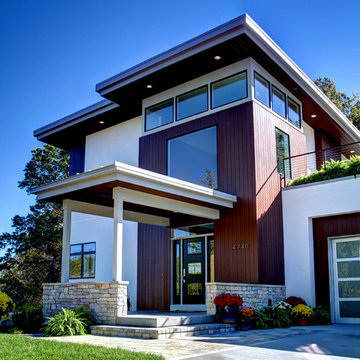9 979 foton på hus, med blandad fasad och platt tak
Sortera efter:
Budget
Sortera efter:Populärt i dag
1 - 20 av 9 979 foton
Artikel 1 av 3

Idéer för att renovera ett stort funkis vitt hus, med tre eller fler plan, blandad fasad, platt tak och tak i metall

Jenn Baker
Bild på ett stort industriellt flerfärgat hus, med två våningar, platt tak och blandad fasad
Bild på ett stort industriellt flerfärgat hus, med två våningar, platt tak och blandad fasad

Builder: John Kraemer & Sons | Photography: Landmark Photography
Exempel på ett litet modernt grått hus, med två våningar, blandad fasad och platt tak
Exempel på ett litet modernt grått hus, med två våningar, blandad fasad och platt tak

Idéer för ett mycket stort modernt vitt hus, med två våningar, blandad fasad och platt tak

Idéer för att renovera ett stort retro beige hus, med allt i ett plan, blandad fasad, platt tak och tak i metall

Beautiful Cherry HIlls Farm house, with Pool house. A mixture of reclaimed wood, full bed masonry, Steel Ibeams, and a Standing Seam roof accented by a beautiful hot tub and pool

foto by famaggiore
Idéer för att renovera ett funkis grått hus, med två våningar, blandad fasad och platt tak
Idéer för att renovera ett funkis grått hus, med två våningar, blandad fasad och platt tak

Denver Modern with natural stone accents.
Idéer för ett mellanstort modernt grått hus, med tre eller fler plan, platt tak och blandad fasad
Idéer för ett mellanstort modernt grått hus, med tre eller fler plan, platt tak och blandad fasad

Inspiration för ett mellanstort funkis radhus, med tre eller fler plan, blandad fasad och platt tak

Modern inredning av ett grått hus, med allt i ett plan, blandad fasad och platt tak

Kimberly Gavin Photography
Bild på ett rustikt brunt hus, med två våningar, blandad fasad och platt tak
Bild på ett rustikt brunt hus, med två våningar, blandad fasad och platt tak

Brady Architectural Photography
Modern inredning av ett stort grått hus, med två våningar, blandad fasad och platt tak
Modern inredning av ett stort grått hus, med två våningar, blandad fasad och platt tak

Photo: Lisa Petrole
Idéer för stora funkis grå hus, med två våningar, blandad fasad och platt tak
Idéer för stora funkis grå hus, med två våningar, blandad fasad och platt tak

A stained cedar screen gives privacy to the front wall which is constructed of glass to allow light into the space.
Miguel Edwards Photography
Foto på ett funkis hus, med två våningar, blandad fasad och platt tak
Foto på ett funkis hus, med två våningar, blandad fasad och platt tak

Russell Abraham
Exempel på ett mellanstort modernt hus, med blandad fasad, två våningar och platt tak
Exempel på ett mellanstort modernt hus, med blandad fasad, två våningar och platt tak

Upside Development completed an contemporary architectural transformation in Taylor Creek Ranch. Evolving from the belief that a beautiful home is more than just a very large home, this 1940’s bungalow was meticulously redesigned to entertain its next life. It's contemporary architecture is defined by the beautiful play of wood, brick, metal and stone elements. The flow interchanges all around the house between the dark black contrast of brick pillars and the live dynamic grain of the Canadian cedar facade. The multi level roof structure and wrapping canopies create the airy gloom similar to its neighbouring ravine.

Photos by Kaity
Interiors by Ashley Cole Design
Architecture by David Maxam
Idéer för stora funkis vita hus, med två våningar, blandad fasad och platt tak
Idéer för stora funkis vita hus, med två våningar, blandad fasad och platt tak

Photos By Shawn Lortie Photography
Exempel på ett stort modernt brunt hus, med två våningar, blandad fasad och platt tak
Exempel på ett stort modernt brunt hus, med två våningar, blandad fasad och platt tak

This exterior has a combination of siding materials: stucco, cement board and a type of Japanese wood siding called Shou Sugi Ban (yakisugi) with a Penofin stain.
9 979 foton på hus, med blandad fasad och platt tak
1
