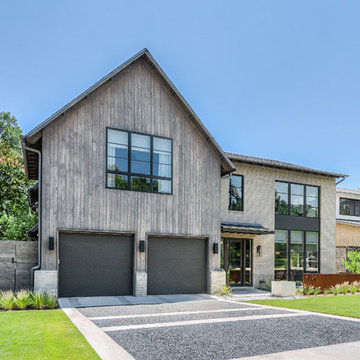73 988 foton på hus, med blandad fasad
Sortera efter:
Budget
Sortera efter:Populärt i dag
121 - 140 av 73 988 foton
Artikel 1 av 2
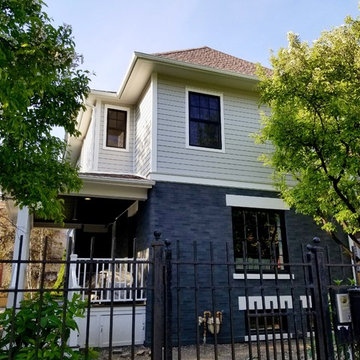
Chicago IL by Siding and Windows Group Exterior Remodel Painted Brick on first story, James Hardie Lap Siding in ColorPlus Technology Color Light Mist on 2nd story.
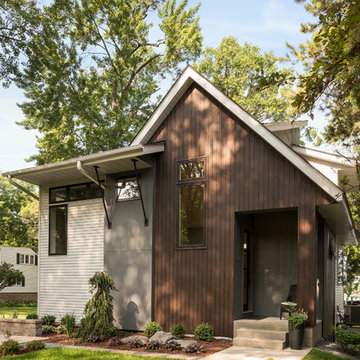
Front elevation of a custom home built on a teardown site.
Idéer för vintage flerfärgade hus, med två våningar och blandad fasad
Idéer för vintage flerfärgade hus, med två våningar och blandad fasad
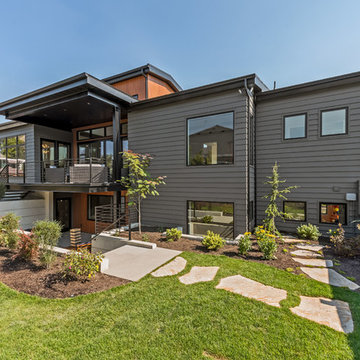
Idéer för ett stort modernt grått hus, med allt i ett plan, blandad fasad, sadeltak och tak i shingel

This project is a total rework and update of an existing outdated home with a total rework of the floor plan, an addition of a master suite, and an ADU (attached dwelling unit) with a separate entry added to the walk out basement.
Daniel O'Connor Photography

Idéer för stora funkis flerfärgade hus, med tre eller fler plan, blandad fasad och tak i metall

Inspiration för ett maritimt grönt hus, med två våningar, blandad fasad, valmat tak och tak i metall
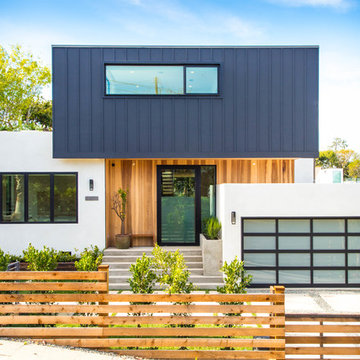
Inspiration för ett maritimt flerfärgat hus, med två våningar, blandad fasad och platt tak

These built-in copper gutters were designed specifically for this slate roof home.
Idéer för stora vintage vita hus, med två våningar, blandad fasad, mansardtak och tak med takplattor
Idéer för stora vintage vita hus, med två våningar, blandad fasad, mansardtak och tak med takplattor
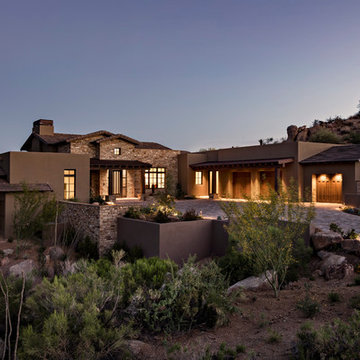
The welcoming entry court, featuring porch elements and natural stone walls, frames the custom iron front door.
Thompson Photographic
Idéer för ett amerikanskt brunt hus, med sadeltak, tak i mixade material, allt i ett plan och blandad fasad
Idéer för ett amerikanskt brunt hus, med sadeltak, tak i mixade material, allt i ett plan och blandad fasad
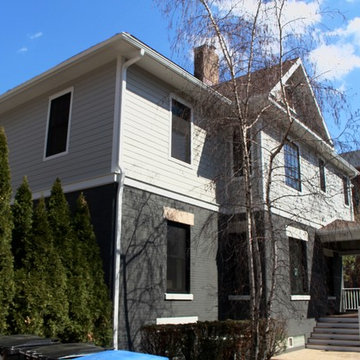
Chicago IL by Siding and Windows Group Exterior Remodel Painted Brick on first story, James Hardie Lap Siding in ColorPlus Technology Color Light Mist on 2nd story.
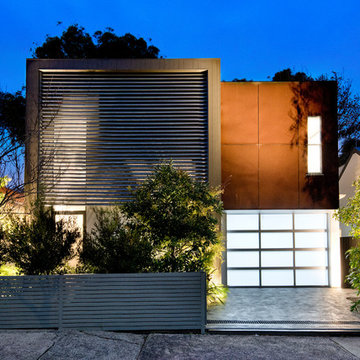
Pilcher Residential
Idéer för ett modernt grått hus, med två våningar, blandad fasad och platt tak
Idéer för ett modernt grått hus, med två våningar, blandad fasad och platt tak
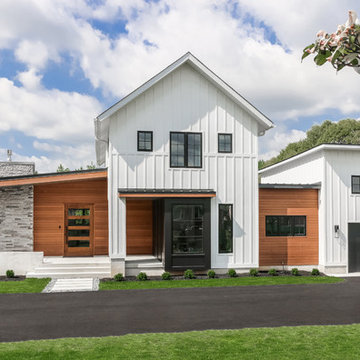
Lantlig inredning av ett mellanstort vitt hus, med två våningar, pulpettak, tak i shingel och blandad fasad

Idéer för att renovera ett vintage svart hus, med två våningar, blandad fasad, sadeltak och tak i shingel
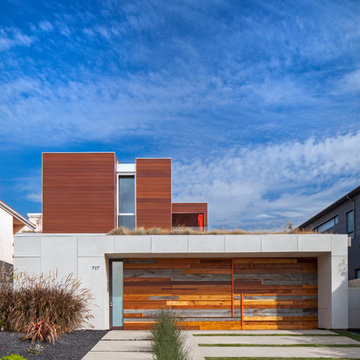
Art Gray Photography
Idéer för funkis bruna hus, med två våningar, blandad fasad, platt tak och levande tak
Idéer för funkis bruna hus, med två våningar, blandad fasad, platt tak och levande tak

Who lives there: Asha Mevlana and her Havanese dog named Bali
Location: Fayetteville, Arkansas
Size: Main house (400 sq ft), Trailer (160 sq ft.), 1 loft bedroom, 1 bath
What sets your home apart: The home was designed specifically for my lifestyle.
My inspiration: After reading the book, "The Life Changing Magic of Tidying," I got inspired to just live with things that bring me joy which meant scaling down on everything and getting rid of most of my possessions and all of the things that I had accumulated over the years. I also travel quite a bit and wanted to live with just what I needed.
About the house: The L-shaped house consists of two separate structures joined by a deck. The main house (400 sq ft), which rests on a solid foundation, features the kitchen, living room, bathroom and loft bedroom. To make the small area feel more spacious, it was designed with high ceilings, windows and two custom garage doors to let in more light. The L-shape of the deck mirrors the house and allows for the two separate structures to blend seamlessly together. The smaller "amplified" structure (160 sq ft) is built on wheels to allow for touring and transportation. This studio is soundproof using recycled denim, and acts as a recording studio/guest bedroom/practice area. But it doesn't just look like an amp, it actually is one -- just plug in your instrument and sound comes through the front marine speakers onto the expansive deck designed for concerts.
My favorite part of the home is the large kitchen and the expansive deck that makes the home feel even bigger. The deck also acts as a way to bring the community together where local musicians perform. I love having a the amp trailer as a separate space to practice music. But I especially love all the light with windows and garage doors throughout.
Design team: Brian Crabb (designer), Zack Giffin (builder, custom furniture) Vickery Construction (builder) 3 Volve Construction (builder)
Design dilemmas: Because the city wasn’t used to having tiny houses there were certain rules that didn’t quite make sense for a tiny house. I wasn’t allowed to have stairs leading up to the loft, only ladders were allowed. Since it was built, the city is beginning to revisit some of the old rules and hopefully things will be changing.
Photo cred: Don Shreve
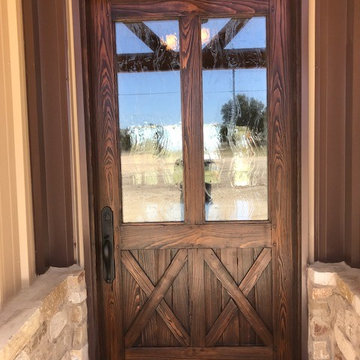
Inspiration för ett mellanstort rustikt beige hus, med allt i ett plan, blandad fasad, sadeltak och tak i metall

Inspiration för ett stort vintage blått hus, med två våningar, blandad fasad, valmat tak och tak i shingel
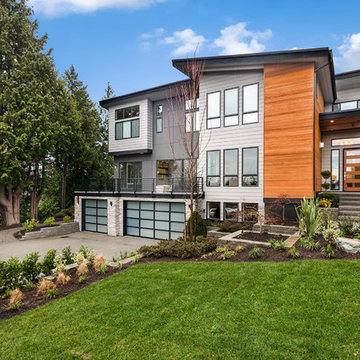
The Zurich home design. Architect: Architects NorthWest
Idéer för ett stort modernt flerfärgat hus, med tre eller fler plan, blandad fasad och pulpettak
Idéer för ett stort modernt flerfärgat hus, med tre eller fler plan, blandad fasad och pulpettak
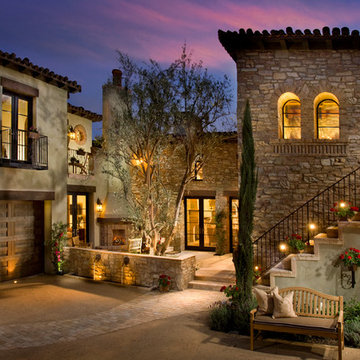
Stone: Cypress Ridge - Orchard
Inspired by Italian and Provencal architecture, Cypress Ridge is designed to reflect the poetic harmony and enduring characteristics of age-old hilltop villages. A combination of irregularly shaped stones with colors ranging from sundrenched golds, earthy browns and faint olive green hues offset rust-colored accents to give each stone its own story to tell.
Get a Sample of Cypress Ridge: http://shop.eldoradostone.com/products/cypress-ridge-sample
73 988 foton på hus, med blandad fasad
7
