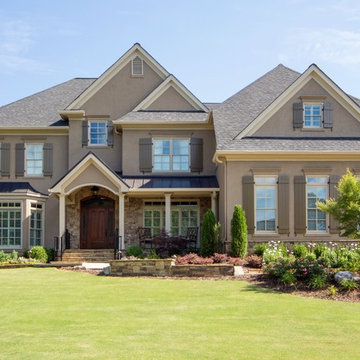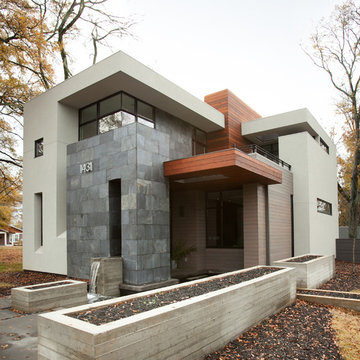73 975 foton på hus, med blandad fasad
Sortera efter:
Budget
Sortera efter:Populärt i dag
21 - 40 av 73 975 foton

Ann Parris
Foto på ett lantligt vitt hus, med två våningar, blandad fasad, sadeltak och tak i metall
Foto på ett lantligt vitt hus, med två våningar, blandad fasad, sadeltak och tak i metall

The storybook exterior features a front facing garage that is ideal for narrower lots. The arched garage bays add character to the whimsical exterior. This home enjoys a spacious single dining area while the kitchen is multi-functional with a center cook-top island and bar seating for casual eating and gathering. Two additional bedrooms are found upstairs, and are separated by a loft for privacy.

Foto på ett stort funkis vitt hus i flera nivåer, med blandad fasad och pulpettak
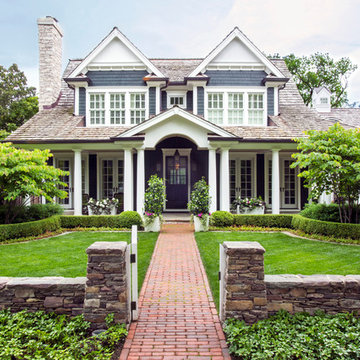
Photo Credit: Linda Oyama Bryan
Idéer för ett stort amerikanskt brunt hus, med två våningar, blandad fasad, sadeltak och tak i shingel
Idéer för ett stort amerikanskt brunt hus, med två våningar, blandad fasad, sadeltak och tak i shingel

Inspiration för ett mellanstort 60 tals beige hus, med allt i ett plan, blandad fasad och sadeltak
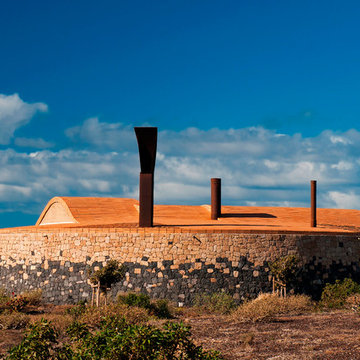
En la parte baja la piedra basáltica resiste el desgaste producido por la arena arrastrada por el viento. La parte alta de piedra pumítica, más ligera, es más fácil de trabajar y se integra con el paisaje. La cubierta es ondulada, acabada en madera.
Fotografía: Cortesía del ITER
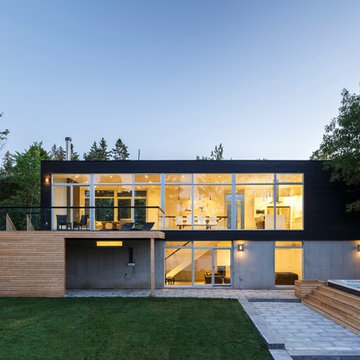
Architect: Christopher Simmonds Architect
Idéer för ett stort modernt svart hus, med två våningar, blandad fasad och platt tak
Idéer för ett stort modernt svart hus, med två våningar, blandad fasad och platt tak

Kurtis Miller - KM Pics
Inspiration för mellanstora lantliga röda hus, med två våningar, blandad fasad, sadeltak och tak i shingel
Inspiration för mellanstora lantliga röda hus, med två våningar, blandad fasad, sadeltak och tak i shingel

Architect: Blaine Bonadies, Bonadies Architect
Photography By: Jean Allsopp Photography
“Just as described, there is an edgy, irreverent vibe here, but the result has an appropriate stature and seriousness. Love the overscale windows. And the outdoor spaces are so great.”
Situated atop an old Civil War battle site, this new residence was conceived for a couple with southern values and a rock-and-roll attitude. The project consists of a house, a pool with a pool house and a renovated music studio. A marriage of modern and traditional design, this project used a combination of California redwood siding, stone and a slate roof with flat-seam lead overhangs. Intimate and well planned, there is no space wasted in this home. The execution of the detail work, such as handmade railings, metal awnings and custom windows jambs, made this project mesmerizing.
Cues from the client and how they use their space helped inspire and develop the initial floor plan, making it live at a human scale but with dramatic elements. Their varying taste then inspired the theme of traditional with an edge. The lines and rhythm of the house were simplified, and then complemented with some key details that made the house a juxtaposition of styles.
The wood Ultimate Casement windows were all standard sizes. However, there was a desire to make the windows have a “deep pocket” look to create a break in the facade and add a dramatic shadow line. Marvin was able to customize the jambs by extruding them to the exterior. They added a very thin exterior profile, which negated the need for exterior casing. The same detail was in the stone veneers and walls, as well as the horizontal siding walls, with no need for any modification. This resulted in a very sleek look.
MARVIN PRODUCTS USED:
Marvin Ultimate Casement Window

A new Tudor bay added to the front of an existing red brick home using new stone to integrate the base with the existing stone base. Fir windows and cedar trim are stained complementary colors. The darker window color draws out the dark "clinker" bricks. The roof is Certainteed Grand Manor asphalt shingles designed to appear as slate. The gutters and downspouts are copper.
The paint of the stucco is Benjamin Moore Exterior low luster in color: “Briarwood”.
Hoachlander Davis Photography
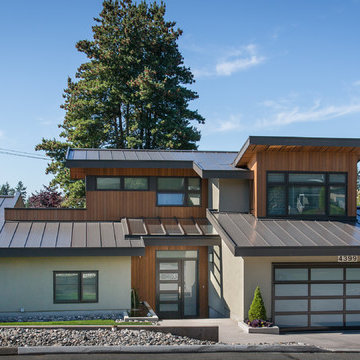
Inspiration för mellanstora moderna flerfärgade hus, med två våningar, tak i metall, blandad fasad och sadeltak

Inspiration för mellanstora moderna svarta hus, med två våningar, blandad fasad och sadeltak

Clubhouse exterior.
Foto på ett stort vintage beige hus, med allt i ett plan, blandad fasad, sadeltak och tak i shingel
Foto på ett stort vintage beige hus, med allt i ett plan, blandad fasad, sadeltak och tak i shingel
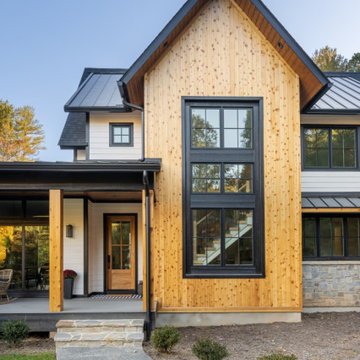
Bild på ett mellanstort lantligt vitt hus, med två våningar, blandad fasad och tak i mixade material

Inredning av ett lantligt mycket stort flerfärgat hus, med allt i ett plan, blandad fasad, valmat tak och tak i shingel

Idéer för att renovera ett mellanstort lantligt vitt hus, med allt i ett plan, blandad fasad och tak i mixade material

Idéer för att renovera ett stort retro beige hus, med allt i ett plan, blandad fasad, platt tak och tak i metall

Black and white exterior for modern scandinavian farmhouse.
Inspiration för lantliga flerfärgade hus, med två våningar och blandad fasad
Inspiration för lantliga flerfärgade hus, med två våningar och blandad fasad
73 975 foton på hus, med blandad fasad
2
