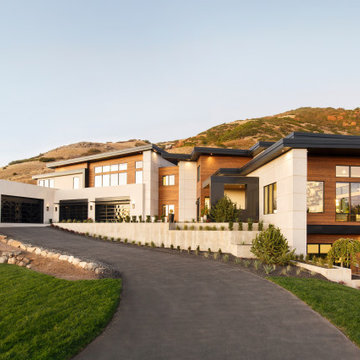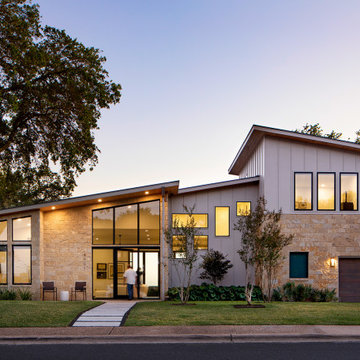73 986 foton på hus, med blandad fasad
Sortera efter:
Budget
Sortera efter:Populärt i dag
41 - 60 av 73 986 foton
Artikel 1 av 2

Upside Development completed an contemporary architectural transformation in Taylor Creek Ranch. Evolving from the belief that a beautiful home is more than just a very large home, this 1940’s bungalow was meticulously redesigned to entertain its next life. It's contemporary architecture is defined by the beautiful play of wood, brick, metal and stone elements. The flow interchanges all around the house between the dark black contrast of brick pillars and the live dynamic grain of the Canadian cedar facade. The multi level roof structure and wrapping canopies create the airy gloom similar to its neighbouring ravine.
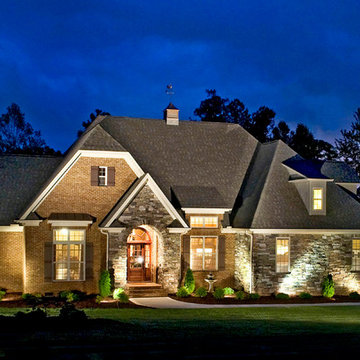
Compact yet charming, this home includes all the details of a much larger home. The European exterior features a stone entrance and copper roofing over the bedroom/study window.
The interior consists of tray ceilings in almost every common room, granting a luxurious feel to each. The breakfast room is hugged by a bow window, as is the master bedroom. For entertaining, the breakfast room, great room, kitchen and dining room are all just a step away from one another. The generous utility room is sure to please any homeowner and is just off the garage.
Ideal for outdoor entertaining, the sprawling porch and patio are an added bonus, and the fireplace on the porch is a great way to keep warm during cooler months.
Perfectly positioned, the bedrooms ensure privacy from one another. Two secondary bedrooms share a bath and the elegant master suite is located in the rear of the home.
Built by CVS Builders, LLC: http://www.cvsbuilders.com
Photo by G. Frank Hart Photography: http://www.gfrankhartphoto.com/
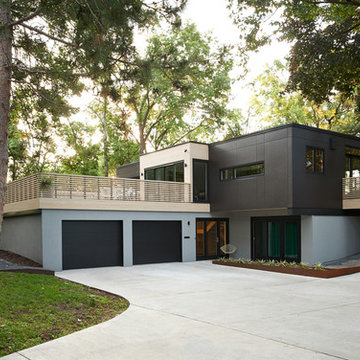
Exterior renovation to mid-century modern home. New composite cement board siding, cypress siding, railings, and soffits.
Photo: Chad Holder
Inspiration för ett stort funkis hus, med två våningar, blandad fasad och platt tak
Inspiration för ett stort funkis hus, med två våningar, blandad fasad och platt tak
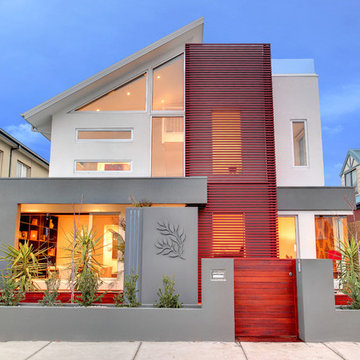
Bold and strong this home features three levels of modern excellence standing as an icons of a busy Newport Street challenging the surrounding federation streetscape. Making the most of its internal environment this home provides a sanctuary amid its busy city exterior.
Photography by Peter Marshall

2340 square foot residence in craftsman style with private master suite, coffered ceilings and 3-car garage.
Idéer för att renovera ett stort vintage grönt hus, med allt i ett plan, blandad fasad, sadeltak och tak i shingel
Idéer för att renovera ett stort vintage grönt hus, med allt i ett plan, blandad fasad, sadeltak och tak i shingel
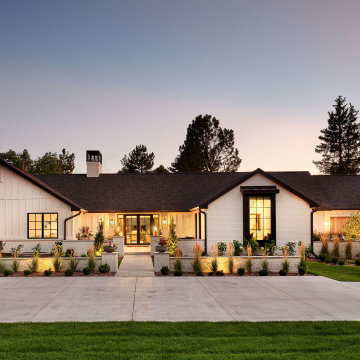
Inspiration för ett mellanstort vintage vitt hus, med allt i ett plan och blandad fasad

Exempel på ett mellanstort lantligt vitt hus, med allt i ett plan, blandad fasad och tak i mixade material

Inspiration för ett stort lantligt hus, med allt i ett plan, blandad fasad, valmat tak och tak i metall

Set in Hancock Park, a historic residential enclave in central Los Angeles, the St. Andrews Accessory Dwelling Unit is designed in concert with an addition to the main house.
Richly colored, V-groove fiber cement panels provide a visual connection between the new two-story ADU and the existing 1916 craftsman bungalow. Yet, the ADU also expresses contemporary features through its distilled sculptural form. Clean lines and simple geometry emphasize the modern gestures while large windows and pocketing glass doors allow for plenty of natural light and connectivity to the exterior, producing a kind of courtyard in relation to the main home.
The compact size required an efficient approach. Downstairs, a kitchenette and living space give definition to an open floor plan. The upper level is reserved for a full bathroom and bedroom with vaulted ceilings. Polished concrete, white oak, and black granite enrich the interiors.
A primary suite addition to the main house blends seamlessly with the original. Hallway arches echo the original craftsman interior, connecting the existing living spaces to the lower addition which opens at ground level to the rear yard.
Together, the ADU, main house, and a newly constructed patio with a steel trellis create an indoor/outdoor ensemble. Warm and inviting project results from the careful balance of historical and contemporary, minimalist and eclectic.

Idéer för att renovera ett stort retro beige hus, med allt i ett plan, blandad fasad, platt tak och tak i metall

Foto på ett stort funkis grått hus i flera nivåer, med blandad fasad, sadeltak och tak i metall

Bild på ett mellanstort rustikt beige hus, med allt i ett plan, blandad fasad, sadeltak och tak i metall

Inspiration för stora lantliga vita hus, med tre eller fler plan, blandad fasad, sadeltak och tak i metall

Idéer för mellanstora maritima blå hus, med tre eller fler plan, blandad fasad, sadeltak och tak i mixade material

Contemporary Exterior
Foto på ett funkis flerfärgat hus, med två våningar, blandad fasad och tak i shingel
Foto på ett funkis flerfärgat hus, med två våningar, blandad fasad och tak i shingel

White Nucedar shingles and clapboard siding blends perfectly with a charcoal metal and shingle roof that showcases a true modern day farmhouse.
Inredning av ett lantligt mellanstort vitt hus, med blandad fasad, sadeltak, tak i shingel och två våningar
Inredning av ett lantligt mellanstort vitt hus, med blandad fasad, sadeltak, tak i shingel och två våningar

Medelhavsstil inredning av ett mellanstort vitt hus, med allt i ett plan, blandad fasad, platt tak och tak i mixade material

Inspiration för ett stort rustikt flerfärgat hus, med tre eller fler plan, blandad fasad, sadeltak och tak i shingel
73 986 foton på hus, med blandad fasad
3
