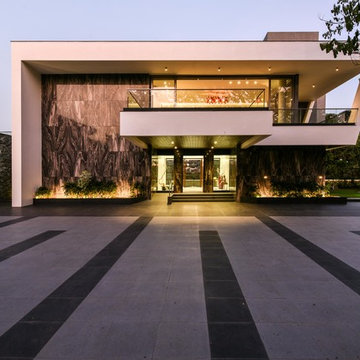73 979 foton på hus, med blandad fasad
Sortera efter:
Budget
Sortera efter:Populärt i dag
141 - 160 av 73 979 foton
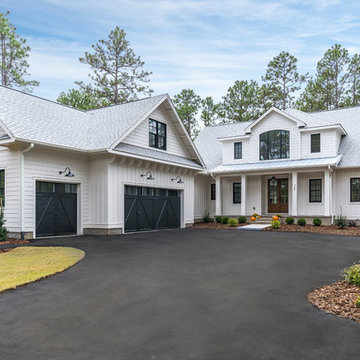
Photography: Christopher Jones Photography / Builder: Riley & Walker Homes
Bild på ett lantligt vitt hus, med två våningar, blandad fasad, sadeltak och tak i shingel
Bild på ett lantligt vitt hus, med två våningar, blandad fasad, sadeltak och tak i shingel
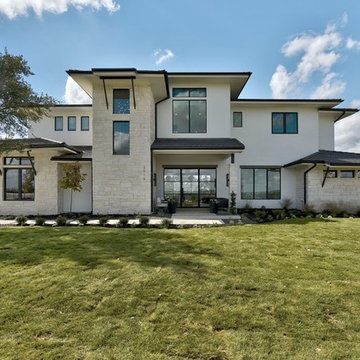
Twist Tours Photography
Bild på ett stort vintage vitt hus, med två våningar, blandad fasad och platt tak
Bild på ett stort vintage vitt hus, med två våningar, blandad fasad och platt tak
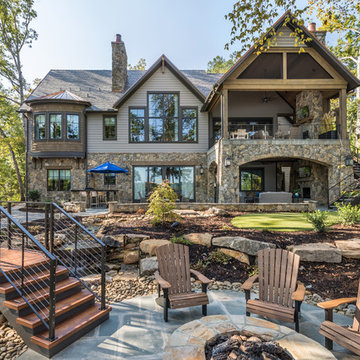
Inspiro 8
Bild på ett rustikt flerfärgat hus, med två våningar, blandad fasad, sadeltak och tak i shingel
Bild på ett rustikt flerfärgat hus, med två våningar, blandad fasad, sadeltak och tak i shingel
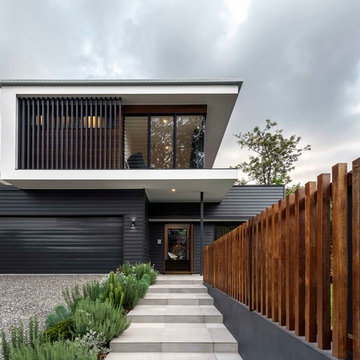
Exempel på ett modernt svart hus, med två våningar, blandad fasad och platt tak

Inredning av ett amerikanskt mellanstort grönt hus, med två våningar, blandad fasad, sadeltak och tak i shingel
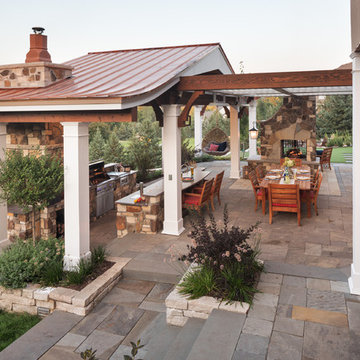
outdoor fireplace looks over putting green.
Inspiration för mycket stora moderna hus, med blandad fasad
Inspiration för mycket stora moderna hus, med blandad fasad
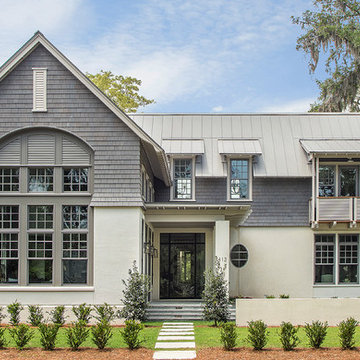
The exterior of this home is as functional as it is aesthetically pleasing. The standing seam roof is a popular option because of its durability, clean lines and energy efficiency. Cedar shingles and exposed rafter tails elevate the overall design. One of the most stunning features of this home is the custom, all glass front door with side lites and transom.

Lantlig inredning av ett stort brunt hus, med två våningar, blandad fasad, valmat tak och levande tak
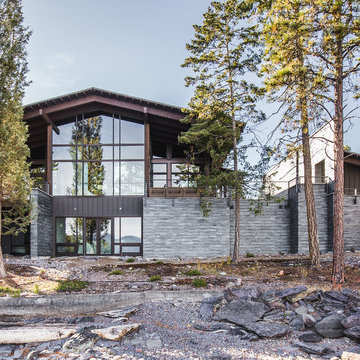
Photography: Hixson Studio
Foto på ett mellanstort rustikt grått hus, med två våningar, sadeltak och blandad fasad
Foto på ett mellanstort rustikt grått hus, med två våningar, sadeltak och blandad fasad
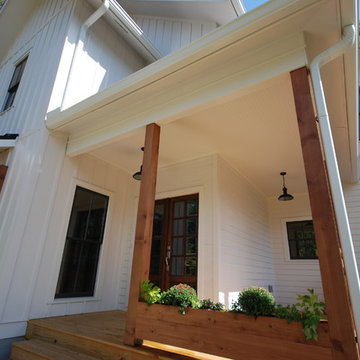
Exempel på ett stort lantligt vitt hus, med två våningar och blandad fasad
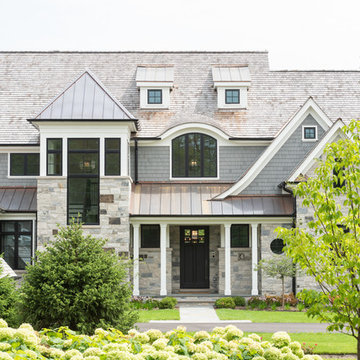
Front Exterior Elevation
Notice the copper roof details and the mixed stone and shingled siding.
Foto på ett stort vintage grått hus, med två våningar, blandad fasad, sadeltak och tak i shingel
Foto på ett stort vintage grått hus, med två våningar, blandad fasad, sadeltak och tak i shingel
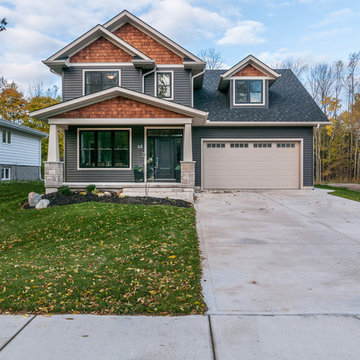
Amerikansk inredning av ett grått hus, med två våningar, blandad fasad, sadeltak och tak i shingel
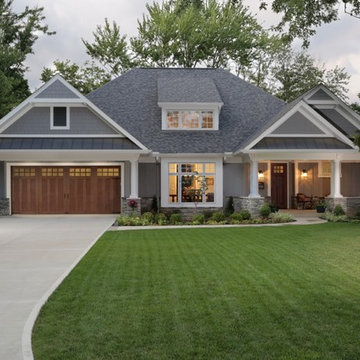
This new house was built on a narrow lot, which required the garage to face the street. The architect encouraged the homeowners' to design the house around the garage door since it would be the prominent focal point. They selected a Clopay Canyon Ridge Collection Ultra-Grain Series faux wood carriage house garage door to add to establish a Craftsman theme seen elsewhere in windows and doors.
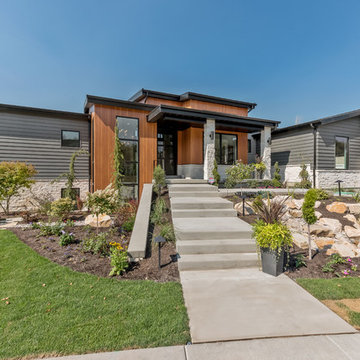
Exterior modern with a softened touch. Artisan siding with mitered corners painted Benjamin Moore Kendall Charcoal. Wood look siding is Longboard Facades in Light Cherry. Soffit and fascia are black aluminum.
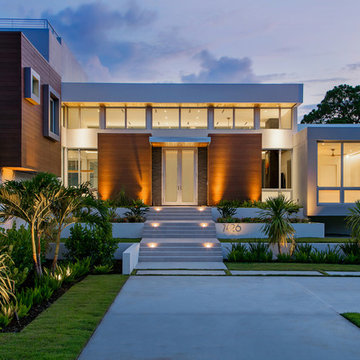
Ryan Gamma
Idéer för ett stort modernt vitt hus, med två våningar, blandad fasad och platt tak
Idéer för ett stort modernt vitt hus, med två våningar, blandad fasad och platt tak
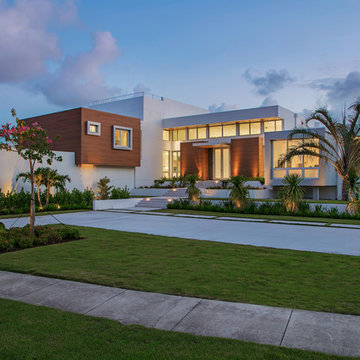
Ryan Gamma
Bild på ett stort funkis vitt hus, med blandad fasad, platt tak och två våningar
Bild på ett stort funkis vitt hus, med blandad fasad, platt tak och två våningar
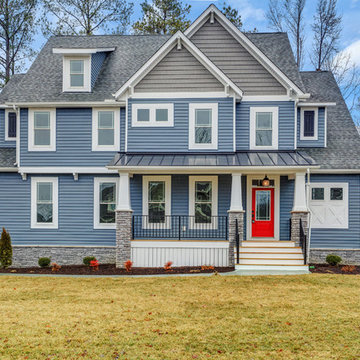
Idéer för vintage blå hus, med två våningar, blandad fasad, sadeltak och tak i shingel

Located on a corner lot perched high up in the prestigious East Hill of Cresskill, NJ, this home has spectacular views of the Northern Valley to the west. Comprising of 7,200 sq. ft. of space on the 1st and 2nd floor, plus 2,800 sq. ft. of finished walk-out basement space, this home encompasses 10,000 sq. ft. of livable area.
The home consists of 6 bedrooms, 6 full bathrooms, 2 powder rooms, a 3-car garage, 4 fireplaces, huge kitchen, generous home office room, and 2 laundry rooms.
Unique features of this home include a covered porte cochere, a golf simulator room, media room, octagonal music room, dance studio, wine room, heated & screened loggia, and even a dog shower!

This 2 story home with a first floor Master Bedroom features a tumbled stone exterior with iron ore windows and modern tudor style accents. The Great Room features a wall of built-ins with antique glass cabinet doors that flank the fireplace and a coffered beamed ceiling. The adjacent Kitchen features a large walnut topped island which sets the tone for the gourmet kitchen. Opening off of the Kitchen, the large Screened Porch entertains year round with a radiant heated floor, stone fireplace and stained cedar ceiling. Photo credit: Picture Perfect Homes
73 979 foton på hus, med blandad fasad
8
