520 foton på hus, med fiberplattor i betong och halvvalmat sadeltak
Sortera efter:
Budget
Sortera efter:Populärt i dag
1 - 20 av 520 foton
Artikel 1 av 3

HardiePlank and HardieShingle siding provide a durable exterior against the elements for this custom modern farmhouse rancher. The wood details add a touch of west-coast.

Idéer för stora lantliga grå hus, med tre eller fler plan, fiberplattor i betong och halvvalmat sadeltak

Perfectly settled in the shade of three majestic oak trees, this timeless homestead evokes a deep sense of belonging to the land. The Wilson Architects farmhouse design riffs on the agrarian history of the region while employing contemporary green technologies and methods. Honoring centuries-old artisan traditions and the rich local talent carrying those traditions today, the home is adorned with intricate handmade details including custom site-harvested millwork, forged iron hardware, and inventive stone masonry. Welcome family and guests comfortably in the detached garage apartment. Enjoy long range views of these ancient mountains with ample space, inside and out.
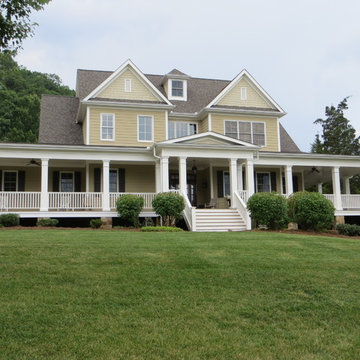
Wrap around Porch with Lapboard and Shake Siding Repaint, Repair, Re-roof
Bild på ett stort lantligt beige hus, med två våningar, fiberplattor i betong, halvvalmat sadeltak och tak i shingel
Bild på ett stort lantligt beige hus, med två våningar, fiberplattor i betong, halvvalmat sadeltak och tak i shingel
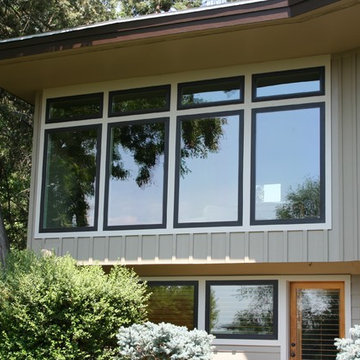
Idéer för att renovera ett stort vintage beige hus, med två våningar, fiberplattor i betong och halvvalmat sadeltak
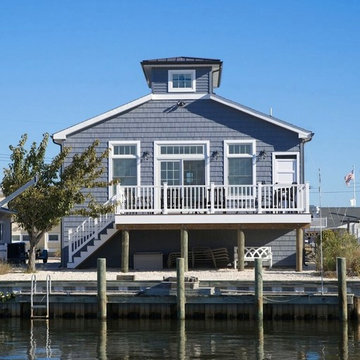
Maritim inredning av ett mellanstort blått hus, med två våningar, fiberplattor i betong och halvvalmat sadeltak
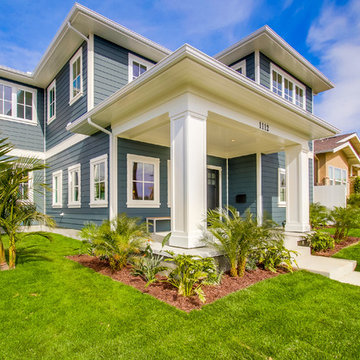
Idéer för ett stort maritimt blått hus, med två våningar, fiberplattor i betong och halvvalmat sadeltak
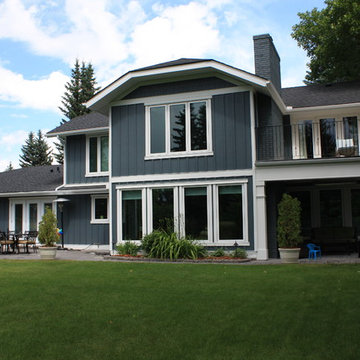
S.I.S. Supply Install Services Ltd.
Foto på ett stort vintage blått hus, med två våningar, fiberplattor i betong, halvvalmat sadeltak och tak i shingel
Foto på ett stort vintage blått hus, med två våningar, fiberplattor i betong, halvvalmat sadeltak och tak i shingel
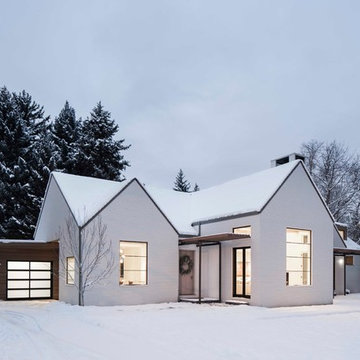
with Lloyd Architects
Inredning av ett modernt stort vitt hus, med två våningar, fiberplattor i betong och halvvalmat sadeltak
Inredning av ett modernt stort vitt hus, med två våningar, fiberplattor i betong och halvvalmat sadeltak
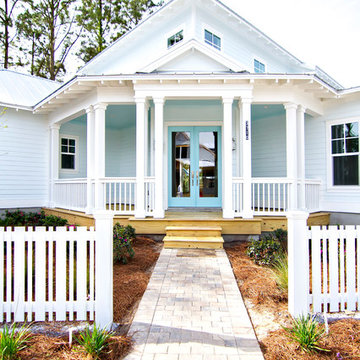
Glenn Layton Homes, LLC
Exempel på ett mellanstort maritimt blått hus, med två våningar, fiberplattor i betong och halvvalmat sadeltak
Exempel på ett mellanstort maritimt blått hus, med två våningar, fiberplattor i betong och halvvalmat sadeltak
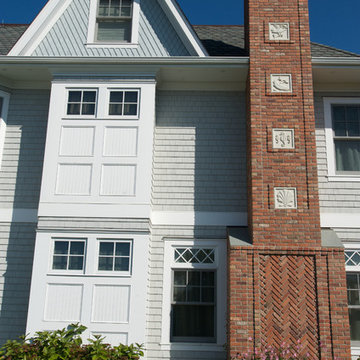
Photo Credit: Bill Wilson
Foto på ett stort vintage grått hus, med två våningar, fiberplattor i betong och halvvalmat sadeltak
Foto på ett stort vintage grått hus, med två våningar, fiberplattor i betong och halvvalmat sadeltak
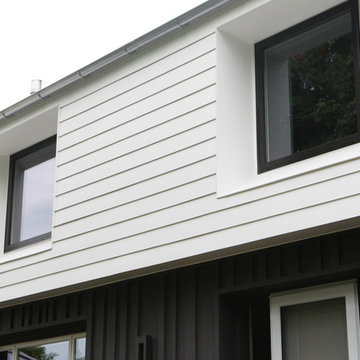
Studio Laguna
Inspiration för ett mellanstort funkis grått hus, med två våningar, fiberplattor i betong och halvvalmat sadeltak
Inspiration för ett mellanstort funkis grått hus, med två våningar, fiberplattor i betong och halvvalmat sadeltak
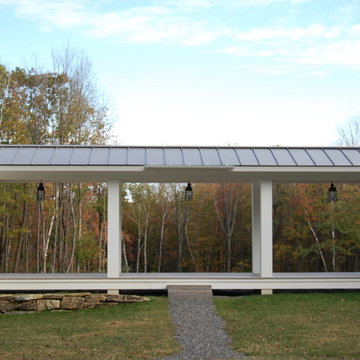
Idéer för ett mycket stort klassiskt vitt hus, med tre eller fler plan, fiberplattor i betong och halvvalmat sadeltak
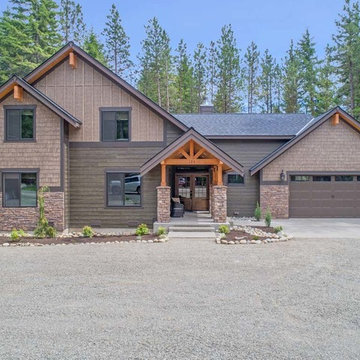
The snow finally melted all away and we were able to capture some photos of this incredible beauty! This house features prefinished siding by WoodTone - their rustic series. Which gives you the wood look and feel with the durability of cement siding. Cedar posts and corbels, all accented by the extensive amount of exterior stone!
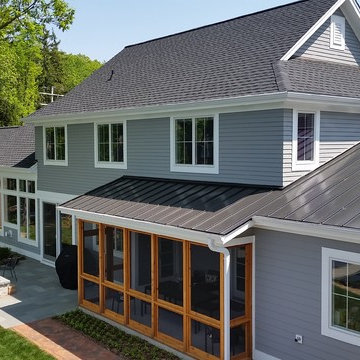
This linear shaped home was designed to take full advantage of the lake views. This is a view of the home from the rooftop terrace of the boathouse.
Bild på ett mellanstort amerikanskt grått hus, med två våningar, fiberplattor i betong och halvvalmat sadeltak
Bild på ett mellanstort amerikanskt grått hus, med två våningar, fiberplattor i betong och halvvalmat sadeltak
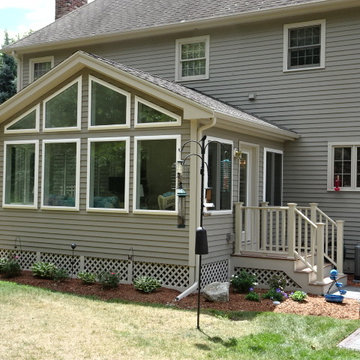
Inredning av ett klassiskt mycket stort grått hus, med två våningar, fiberplattor i betong och halvvalmat sadeltak
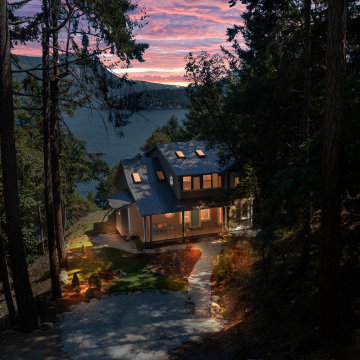
Also known as Seabreeze, this award-winning custom home, in collaboration with Andrea Burrell Design, has been featured in the Spring 2020 edition of Boulevard Magazine. Our Genoa Bay Custom Home sits on a beautiful oceanfront lot in Maple Bay. The house is positioned high atop a steep slope and involved careful tree clearing and excavation. With three bedrooms and two full bathrooms and a powder room for a total of 2,278 square feet, this well-designed home offers plenty of space.
Interior Design was completed by Andrea Burrell Design, and includes many unique features. The hidden pantry and fridge, ship-lap styling, hallway closet for the master bedroom, and reclaimed vanity are all very impressive. But what can’t be beat are the ocean views from the three-tiered deck.
Photos By: Luc Cardinal
Photos By: Luc Cardinal
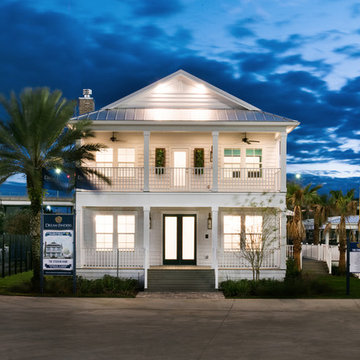
Exterior, Front Elevation of the show home at EverBank Field
Agnes Lopez Photography
Inspiration för ett mellanstort maritimt vitt hus, med två våningar, fiberplattor i betong och halvvalmat sadeltak
Inspiration för ett mellanstort maritimt vitt hus, med två våningar, fiberplattor i betong och halvvalmat sadeltak
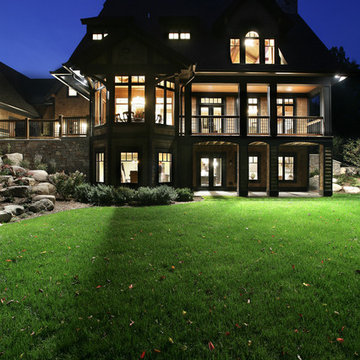
Inspired by historic homes in America’s grand old neighborhoods, the Wainsborough combines the rich character and architectural craftsmanship of the past with contemporary conveniences. Perfect for today’s busy lifestyles, the home is the perfect blend of past and present. Touches of the ever-popular Shingle Style – from the cedar lap siding to the pitched roof – imbue the home with all-American charm without sacrificing modern convenience.
Exterior highlights include stone detailing, multiple entries, transom windows and arched doorways. Inside, the home features a livable open floor plan as well as 10-foot ceilings. The kitchen, dining room and family room flow together, with a large fireplace and an inviting nearby deck. A children’s wing over the garage, a luxurious master suite and adaptable design elements give the floor plan the flexibility to adapt as a family’s needs change. “Right-size” rooms live large, but feel cozy. While the floor plan reflects a casual, family-friendly lifestyle, craftsmanship throughout includes interesting nooks and window seats, all hallmarks of the past.
The main level includes a kitchen with a timeless character and architectural flair. Designed to function as a modern gathering room reflecting the trend toward the kitchen serving as the heart of the home, it features raised panel, hand-finished cabinetry and hidden, state-of-the-art appliances. Form is as important as function, with a central square-shaped island serving as a both entertaining and workspace. Custom-designed features include a pull-out bookshelf for cookbooks as well as a pull-out table for extra seating. Other first-floor highlights include a dining area with a bay window, a welcoming hearth room with fireplace, a convenient office and a handy family mud room near the side entrance. A music room off the great room adds an elegant touch to this otherwise comfortable, casual home.
Upstairs, a large master suite and master bath ensures privacy. Three additional children’s bedrooms are located in a separate wing over the garage. The lower level features a large family room and adjacent home theater, a guest room and bath and a convenient wine and wet bar.

We love the view of the front door in this home with wide front entrance deck with Trex decking for low maitenance. Welcoming and grand - this home has it all.
Photo by Brice Ferre
520 foton på hus, med fiberplattor i betong och halvvalmat sadeltak
1