3 454 foton på hus, med fiberplattor i betong och tak i metall
Sortera efter:
Budget
Sortera efter:Populärt i dag
1 - 20 av 3 454 foton
Artikel 1 av 3

The front porch of the existing house remained. It made a good proportional guide for expanding the 2nd floor. The master bathroom bumps out to the side. And, hand sawn wood brackets hold up the traditional flying-rafter eaves.
Max Sall Photography

This little white cottage has been a hit! See our project " Little White Cottage for more photos. We have plans from 1379SF to 2745SF.
Inspiration för ett litet vintage vitt hus, med två våningar, fiberplattor i betong, sadeltak och tak i metall
Inspiration för ett litet vintage vitt hus, med två våningar, fiberplattor i betong, sadeltak och tak i metall

Amazing front porch of a modern farmhouse built by Steve Powell Homes (www.stevepowellhomes.com). Photo Credit: David Cannon Photography (www.davidcannonphotography.com)

DRM Design Group provided Landscape Architecture services for a Local Austin, Texas residence. We worked closely with Redbud Custom Homes and Tim Brown Architecture to create a custom low maintenance- low water use contemporary landscape design. This Eco friendly design has a simple and crisp look with great contrasting colors that really accentuate the existing trees.
www.redbudaustin.com
www.timbrownarch.com

Modern inredning av ett stort beige hus, med allt i ett plan, fiberplattor i betong, pulpettak och tak i metall

Pool built adjacent to the house to maximize yard space but also to create a nice water feature viewable through two picture windows.
Inspiration för ett mellanstort vintage vitt hus, med två våningar, fiberplattor i betong, sadeltak och tak i metall
Inspiration för ett mellanstort vintage vitt hus, med två våningar, fiberplattor i betong, sadeltak och tak i metall

Inspiration för mellanstora lantliga vita hus, med två våningar, fiberplattor i betong och tak i metall

Front Elevation from road
Idéer för ett mycket stort klassiskt vitt hus, med fiberplattor i betong, sadeltak och tak i metall
Idéer för ett mycket stort klassiskt vitt hus, med fiberplattor i betong, sadeltak och tak i metall
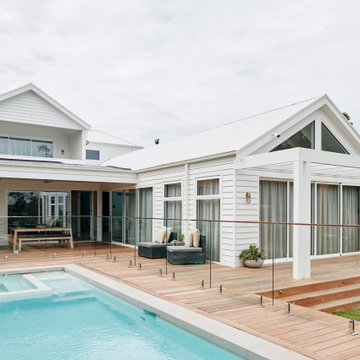
Bild på ett stort maritimt vitt hus, med två våningar, fiberplattor i betong, sadeltak och tak i metall

Inspiration för ett mellanstort funkis svart hus, med två våningar, fiberplattor i betong, platt tak och tak i metall

Inredning av ett lantligt stort vitt hus, med tre eller fler plan, fiberplattor i betong, tak i metall och sadeltak
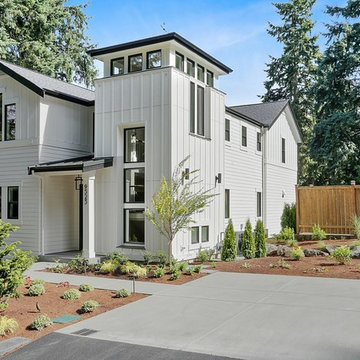
Beautiful new construction modern farmhouse. Hardi siding.
Lantlig inredning av ett vitt hus, med tre eller fler plan, fiberplattor i betong och tak i metall
Lantlig inredning av ett vitt hus, med tre eller fler plan, fiberplattor i betong och tak i metall

Idéer för att renovera ett litet vitt hus, med två våningar, fiberplattor i betong, sadeltak och tak i metall
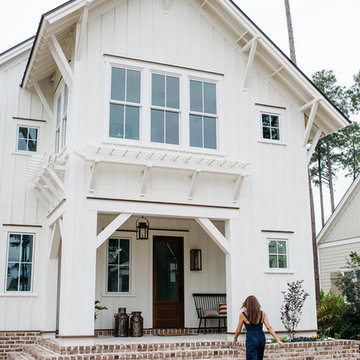
Lantlig inredning av ett mellanstort vitt hus, med två våningar, fiberplattor i betong, sadeltak och tak i metall

This beautiful Gulf Breeze waterfront home offers southern charm with a neutral pallet. The Southern elements, like brick porch, Acadian style facade, and gas lanterns mix well with the sleek white siding and metal roof. See more with Dalrymple Sallis Architecture. http://ow.ly/W0KT30nBHvh
Featured Lanterns: http://ow.ly/A57730nBH8D
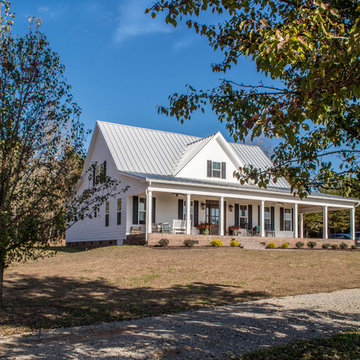
This new home was designed to nestle quietly into the rich landscape of rolling pastures and striking mountain views. A wrap around front porch forms a facade that welcomes visitors and hearkens to a time when front porch living was all the entertainment a family needed. White lap siding coupled with a galvanized metal roof and contrasting pops of warmth from the stained door and earthen brick, give this home a timeless feel and classic farmhouse style. The story and a half home has 3 bedrooms and two and half baths. The master suite is located on the main level with two bedrooms and a loft office on the upper level. A beautiful open concept with traditional scale and detailing gives the home historic character and charm. Transom lites, perfectly sized windows, a central foyer with open stair and wide plank heart pine flooring all help to add to the nostalgic feel of this young home. White walls, shiplap details, quartz counters, shaker cabinets, simple trim designs, an abundance of natural light and carefully designed artificial lighting make modest spaces feel large and lend to the homeowner's delight in their new custom home.
Kimberly Kerl
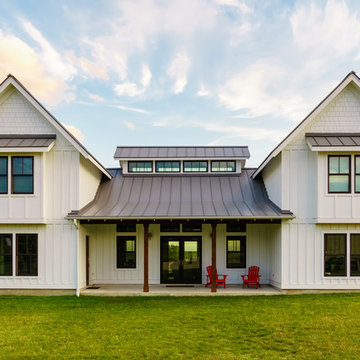
Matthew Manuel
Inspiration för mellanstora lantliga vita hus, med två våningar, fiberplattor i betong, sadeltak och tak i metall
Inspiration för mellanstora lantliga vita hus, med två våningar, fiberplattor i betong, sadeltak och tak i metall

William David Homes
Inredning av ett lantligt stort beige hus, med två våningar, sadeltak, tak i metall och fiberplattor i betong
Inredning av ett lantligt stort beige hus, med två våningar, sadeltak, tak i metall och fiberplattor i betong

Inspiration för ett 60 tals grått hus, med allt i ett plan, fiberplattor i betong, valmat tak och tak i metall

www.pauldistefanodesign.com
Idéer för ett stort modernt grått hus, med allt i ett plan, fiberplattor i betong, valmat tak och tak i metall
Idéer för ett stort modernt grått hus, med allt i ett plan, fiberplattor i betong, valmat tak och tak i metall
3 454 foton på hus, med fiberplattor i betong och tak i metall
1