30 477 foton på hus, med fiberplattor i betong
Sortera efter:
Budget
Sortera efter:Populärt i dag
21 - 40 av 30 477 foton
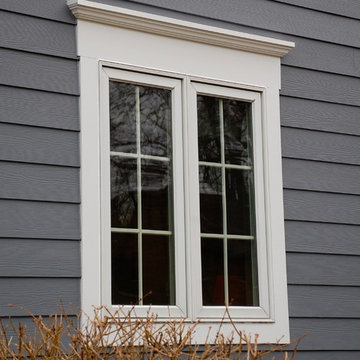
This Wilmette, IL House was remodeled by Siding & Windows Group with High Quality and Energy Efficient Marvin Wood Windows.
Idéer för ett mellanstort klassiskt blått hus, med två våningar, fiberplattor i betong, sadeltak och tak i shingel
Idéer för ett mellanstort klassiskt blått hus, med två våningar, fiberplattor i betong, sadeltak och tak i shingel
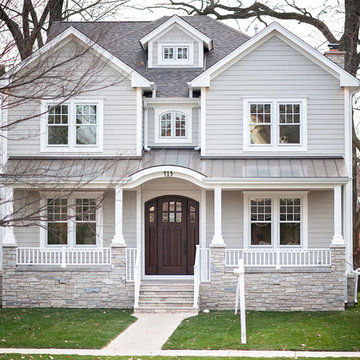
This light neutral comes straight from the softest colors in nature, like sand and seashells. Use it as an understated accent, or for a whole house. Pearl Gray always feels elegant. On this project Smardbuild
install 6'' exposure lap siding with Cedarmill finish. Hardie Arctic White trim with smooth finish install with hidden nails system, window header include Hardie 5.5'' Crown Molding. Project include cedar tong and grove porch ceiling custom stained, new Marvin windows, aluminum gutters system. Soffit and fascia system from James Hardie with Arctic White color smooth finish.

DRM Design Group provided Landscape Architecture services for a Local Austin, Texas residence. We worked closely with Redbud Custom Homes and Tim Brown Architecture to create a custom low maintenance- low water use contemporary landscape design. This Eco friendly design has a simple and crisp look with great contrasting colors that really accentuate the existing trees.
www.redbudaustin.com
www.timbrownarch.com
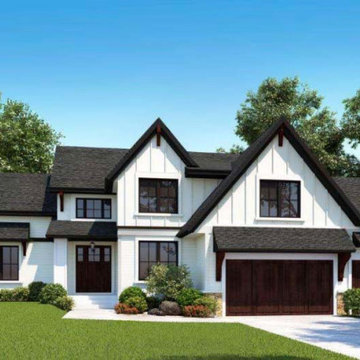
Foto på ett mycket stort vintage hus, med två våningar, fiberplattor i betong och tak i shingel

Foto på ett stort lantligt vitt hus, med allt i ett plan, fiberplattor i betong, sadeltak och tak i mixade material

Built in 2021, this new construction home has a white exterior with black windows.
Idéer för stora vintage vita hus, med två våningar, fiberplattor i betong och tak i mixade material
Idéer för stora vintage vita hus, med två våningar, fiberplattor i betong och tak i mixade material

Exempel på ett mellanstort modernt svart hus, med två våningar, fiberplattor i betong och pulpettak
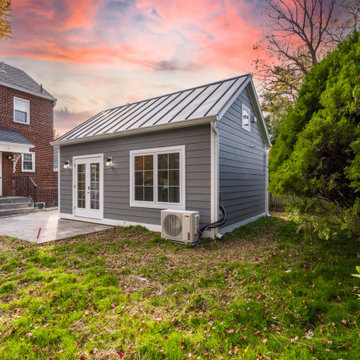
New Accessory Dwelling Unit we completed in Bethesda, MD. The Makara 330, typically a studio, was modified into a 1bedroom for our client who is using as a home for their mother. We built a custom murphy bed so the bedroom can double as a home office when mom isn't in town.

Inspiration för mellanstora lantliga vita hus, med allt i ett plan, fiberplattor i betong, sadeltak och tak i metall
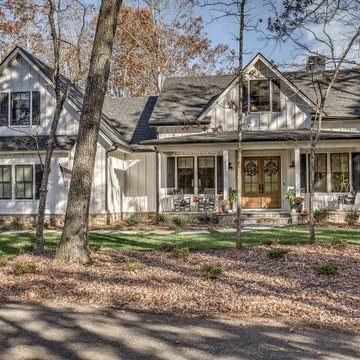
This gorgeous farmhouse style home features the classic white exterior, black windows, and a touch of rustic accents.
Idéer för att renovera ett stort lantligt vitt hus, med två våningar, fiberplattor i betong, sadeltak och tak i shingel
Idéer för att renovera ett stort lantligt vitt hus, med två våningar, fiberplattor i betong, sadeltak och tak i shingel
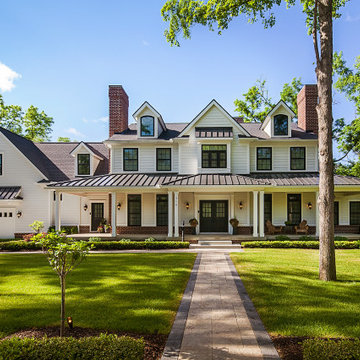
Luxury Modern Farmhouse - Located on a sprawling four-acre site in the Village of Milford, this 2019, 5,000-square-foot modern farmhouse looks like it’s been there forever. In fact, one of the main design goals was to honor the original, century old home that once sat on this spot.
White cement siding, black shingles and metal roof, black windows, and traditional red brick set the timeless tone. The front entrance completes the quintessential farmhouse feel with double, mullioned half glass front doors. A large front porch, gabled dormers and black, carriage style garage doors keep the theme intact. On the front elevation, faux carriage doors were built to add design integrity and charm.
A few of the additional perks of this pretty property include a spacious covered patio, complete with a fireplace and a built-in barbecue, topped by a tongue-and-groove ceiling with open timbers. A carriage house set to become a future recreational space and a finished, walkout basement provide many options for family gatherings or entertaining.
Thoughtful design carries through to the interior of this home as well. This home features a stunning, state of the art kitchen, first floor master, great room, and dining room, and separate library. Three additional bedroom suites, a dedicated playroom and a second laundry are located on the second floor. The basement was also finished with family fun and entertaining in mind. All three floors are tied together by 2 staircases. The staircase in the front foyer is a work of art with historic flair. Extended wainscoting, coffered ceilings, and custom built-ins are just a few of the authentic details added to this home. Warm knotty wood floors and brick fireplaces provide plenty of charm and country character.
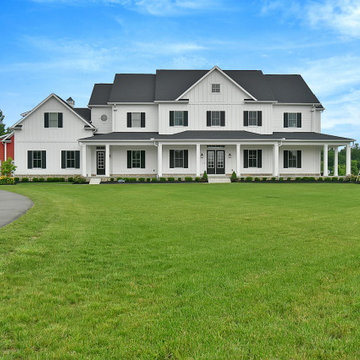
Inspiration för lantliga vita hus, med två våningar, fiberplattor i betong och tak i shingel

Tiny House Exterior
Photography: Gieves Anderson
Noble Johnson Architects was honored to partner with Huseby Homes to design a Tiny House which was displayed at Nashville botanical garden, Cheekwood, for two weeks in the spring of 2021. It was then auctioned off to benefit the Swan Ball. Although the Tiny House is only 383 square feet, the vaulted space creates an incredibly inviting volume. Its natural light, high end appliances and luxury lighting create a welcoming space.

Inspiration för mellanstora 50 tals svarta hus, med allt i ett plan, fiberplattor i betong, sadeltak och tak i shingel

This project started as a cramped cape with little character and extreme water damage, but over the course of several months, it was transformed into a striking modern home with all the bells and whistles. Being just a short walk from Mackworth Island, the homeowner wanted to capitalize on the excellent location, so everything on the exterior and interior was replaced and upgraded. Walls were torn down on the first floor to make the kitchen, dining, and living areas more open to one another. A large dormer was added to the entire back of the house to increase the ceiling height in both bedrooms and create a more functional space. The completed home marries great function and design with efficiency and adds a little boldness to the neighborhood. Design by Tyler Karu Design + Interiors. Photography by Erin Little.

Mid-Century Modern home designed and developed by Gary Crowe!
Bild på ett stort 60 tals vitt hus, med två våningar, fiberplattor i betong, pulpettak och tak i shingel
Bild på ett stort 60 tals vitt hus, med två våningar, fiberplattor i betong, pulpettak och tak i shingel
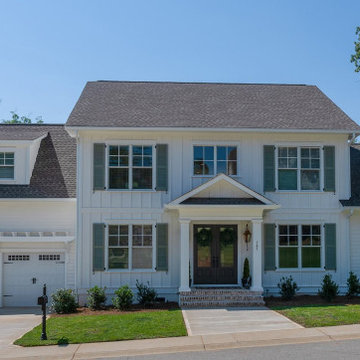
This two-story Craftsman-style home charms family and visitors with white Hardiplank siding, board and batten accents, functioning shutters, double-hung windows, and wide trim. A trellis adorns the area above the garage doors for the extra-deep two-car garage. An extra-wide sidewalk leads up to custom masonry steps and a welcoming front porch. Copper gas lanterns flank the front entryway.
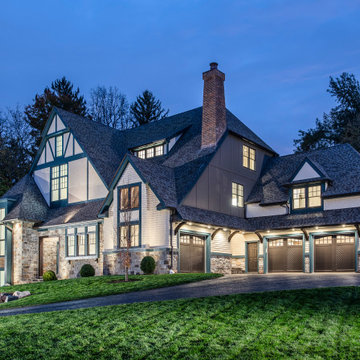
Classic Tudor style architecture, with its heavy gabled roof and prominent chimneys, is reimaged for an updated look with large windows to lighten the effect and to flush the interior with natural light serving to illuminate this iconic architectural style. ……..At Tunbridge Weiss brings to market its “Tudor Redux” – Tudor style reimagined.

Inspiration för mellanstora lantliga vita hus, med två våningar, fiberplattor i betong, sadeltak och tak i mixade material
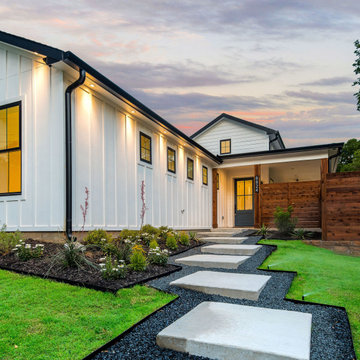
Insulate Concrete Form Modern Farmhouse. Energy Efficient and High Performance home in Dallas
Inspiration för mellanstora lantliga vita hus, med allt i ett plan, fiberplattor i betong, sadeltak och tak i shingel
Inspiration för mellanstora lantliga vita hus, med allt i ett plan, fiberplattor i betong, sadeltak och tak i shingel
30 477 foton på hus, med fiberplattor i betong
2