30 478 foton på hus, med fiberplattor i betong
Sortera efter:
Budget
Sortera efter:Populärt i dag
61 - 80 av 30 478 foton

This gem of a house was built in the 1950s, when its neighborhood undoubtedly felt remote. The university footprint has expanded in the 70 years since, however, and today this home sits on prime real estate—easy biking and reasonable walking distance to campus.
When it went up for sale in 2017, it was largely unaltered. Our clients purchased it to renovate and resell, and while we all knew we'd need to add square footage to make it profitable, we also wanted to respect the neighborhood and the house’s own history. Swedes have a word that means “just the right amount”: lagom. It is a guiding philosophy for us at SYH, and especially applied in this renovation. Part of the soul of this house was about living in just the right amount of space. Super sizing wasn’t a thing in 1950s America. So, the solution emerged: keep the original rectangle, but add an L off the back.
With no owner to design with and for, SYH created a layout to appeal to the masses. All public spaces are the back of the home--the new addition that extends into the property’s expansive backyard. A den and four smallish bedrooms are atypically located in the front of the house, in the original 1500 square feet. Lagom is behind that choice: conserve space in the rooms where you spend most of your time with your eyes shut. Put money and square footage toward the spaces in which you mostly have your eyes open.
In the studio, we started calling this project the Mullet Ranch—business up front, party in the back. The front has a sleek but quiet effect, mimicking its original low-profile architecture street-side. It’s very Hoosier of us to keep appearances modest, we think. But get around to the back, and surprise! lofted ceilings and walls of windows. Gorgeous.
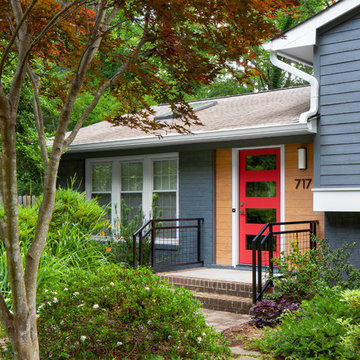
Split level modern entry
Foto på ett mellanstort vintage blått hus i flera nivåer, med fiberplattor i betong och sadeltak
Foto på ett mellanstort vintage blått hus i flera nivåer, med fiberplattor i betong och sadeltak

This 1964 split-level looked like every other house on the block before adding a 1,000sf addition over the existing Living, Dining, Kitchen and Family rooms. New siding, trim and columns were added throughout, while the existing brick remained.

This gorgeous modern farmhouse features hardie board board and batten siding with stunning black framed Pella windows. The soffit lighting accents each gable perfectly and creates the perfect farmhouse.
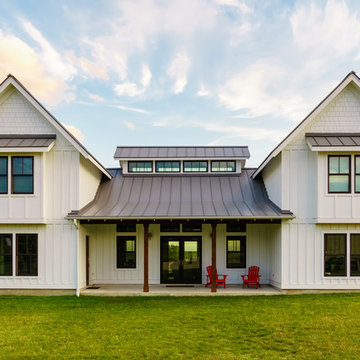
Matthew Manuel
Inspiration för mellanstora lantliga vita hus, med två våningar, fiberplattor i betong, sadeltak och tak i metall
Inspiration för mellanstora lantliga vita hus, med två våningar, fiberplattor i betong, sadeltak och tak i metall
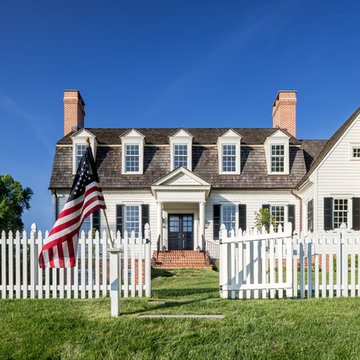
Angle Eye Photography
Bild på ett stort vintage vitt hus, med två våningar, fiberplattor i betong, mansardtak och tak i shingel
Bild på ett stort vintage vitt hus, med två våningar, fiberplattor i betong, mansardtak och tak i shingel
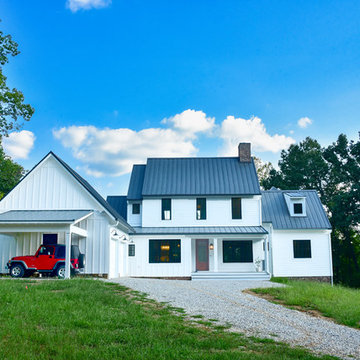
Exempel på ett mellanstort lantligt vitt hus, med två våningar, fiberplattor i betong, sadeltak och tak i metall
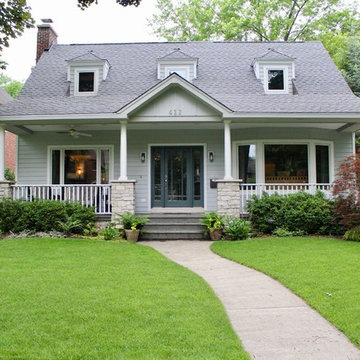
Park Ride, IL Cape Cod with James HardiePlank Lap Siding in ColorPlus Technology Color Light Mist and HardieTrim in ColorPlus Technology Color Arctic White.

William David Homes
Foto på ett stort lantligt vitt hus, med två våningar, fiberplattor i betong, valmat tak och tak i metall
Foto på ett stort lantligt vitt hus, med två våningar, fiberplattor i betong, valmat tak och tak i metall

Amazing front porch of a modern farmhouse built by Steve Powell Homes (www.stevepowellhomes.com). Photo Credit: David Cannon Photography (www.davidcannonphotography.com)
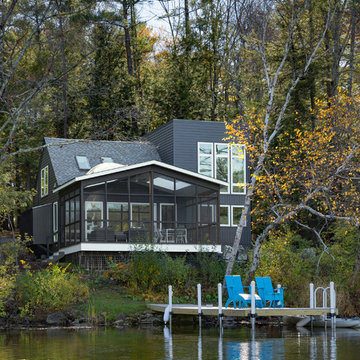
Lakehouse renovation exterior
Exempel på ett stort modernt grått hus, med två våningar, fiberplattor i betong, tak i shingel och sadeltak
Exempel på ett stort modernt grått hus, med två våningar, fiberplattor i betong, tak i shingel och sadeltak

Brian Thomas Jones, Alex Zarour
Foto på ett mellanstort funkis svart hus, med tre eller fler plan, fiberplattor i betong, platt tak och levande tak
Foto på ett mellanstort funkis svart hus, med tre eller fler plan, fiberplattor i betong, platt tak och levande tak
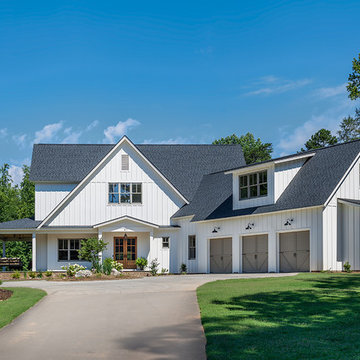
Foto på ett mellanstort lantligt vitt hus, med två våningar, fiberplattor i betong, tak i shingel och sadeltak
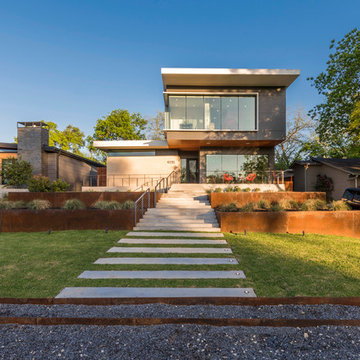
Wade Griffith
Inredning av ett modernt mellanstort hus, med två våningar, fiberplattor i betong och platt tak
Inredning av ett modernt mellanstort hus, med två våningar, fiberplattor i betong och platt tak

A statement front entrance with grand double columns, stone and concrete steps, plus a welcoming double door entry. - Photo by Landmark Photography
Inspiration för mycket stora klassiska vita hus, med tre eller fler plan, fiberplattor i betong, sadeltak och tak i shingel
Inspiration för mycket stora klassiska vita hus, med tre eller fler plan, fiberplattor i betong, sadeltak och tak i shingel
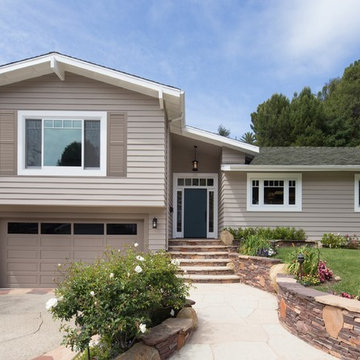
Exterior Facade Remodel / Refinish
Exempel på ett mellanstort klassiskt beige hus i flera nivåer, med fiberplattor i betong, sadeltak och tak i shingel
Exempel på ett mellanstort klassiskt beige hus i flera nivåer, med fiberplattor i betong, sadeltak och tak i shingel
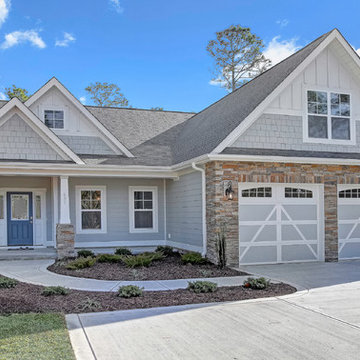
Idéer för ett mellanstort klassiskt blått hus, med två våningar, fiberplattor i betong, sadeltak och tak i shingel
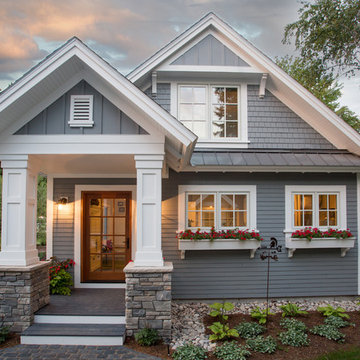
As written in Northern Home & Cottage by Elizabeth Edwards
In general, Bryan and Connie Rellinger loved the charm of the old cottage they purchased on a Crooked Lake peninsula, north of Petoskey. Specifically, however, the presence of a live-well in the kitchen (a huge cement basin with running water for keeping fish alive was right in the kitchen entryway, seriously), rickety staircase and green shag carpet, not so much. An extreme renovation was the only solution. The downside? The rebuild would have to fit into the smallish nonconforming footprint. The upside? That footprint was built when folks could place a building close enough to the water to feel like they could dive in from the house. Ahhh...
Stephanie Baldwin of Edgewater Design helped the Rellingers come up with a timeless cottage design that breathes efficiency into every nook and cranny. It also expresses the synergy of Bryan, Connie and Stephanie, who emailed each other links to products they liked throughout the building process. That teamwork resulted in an interior that sports a young take on classic cottage. Highlights include a brass sink and light fixtures, coffered ceilings with wide beadboard planks, leathered granite kitchen counters and a way-cool floor made of American chestnut planks from an old barn.
Thanks to an abundant use of windows that deliver a grand view of Crooked Lake, the home feels airy and much larger than it is. Bryan and Connie also love how well the layout functions for their family - especially when they are entertaining. The kids' bedrooms are off a large landing at the top of the stairs - roomy enough to double as an entertainment room. When the adults are enjoying cocktail hour or a dinner party downstairs, they can pull a sliding door across the kitchen/great room area to seal it off from the kids' ruckus upstairs (or vice versa!).
From its gray-shingled dormers to its sweet white window boxes, this charmer on Crooked Lake is packed with ideas!
- Jacqueline Southby Photography

This beautiful modern farmhouse exterior blends board & batten siding with horizontal siding for added texture. The black and white color scheme is incredibly bold; but given an earth tone texture provided by the natural stone wainscoting and front porch piers.
Meyer Design
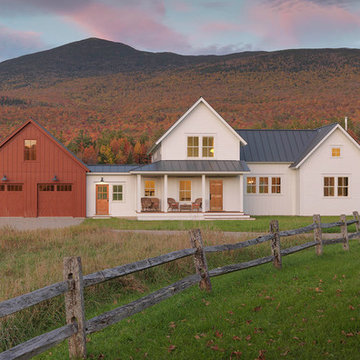
Susan Teare Photography
Idéer för ett lantligt vitt hus, med två våningar, fiberplattor i betong och sadeltak
Idéer för ett lantligt vitt hus, med två våningar, fiberplattor i betong och sadeltak
30 478 foton på hus, med fiberplattor i betong
4