369 foton på hus, med fiberplattor i betong
Sortera efter:
Budget
Sortera efter:Populärt i dag
1 - 20 av 369 foton
Artikel 1 av 3

Front elevation, highlighting double-gable entry at the front porch with double-column detail at the porch and garage. Exposed rafter tails and cedar brackets are shown, along with gooseneck vintage-style fixtures at the garage doors..

A beautiful custom lake home was designed for a family that takes advantage of fabulous MN lake living. This home is a fresh take on a traditional look. The homeowners desired a brown home, nodding to their brown home that previously stood on the lot, so we chose a fresh grey-brown accented with a crisp white trim as a contrast. Custom Stained cedar garage doors and beautiful blue front doors brings added visual interest to the front elevation of the home.

Brick & Siding Façade
Bild på ett mellanstort retro blått hus, med två våningar, fiberplattor i betong, valmat tak och tak i mixade material
Bild på ett mellanstort retro blått hus, med två våningar, fiberplattor i betong, valmat tak och tak i mixade material
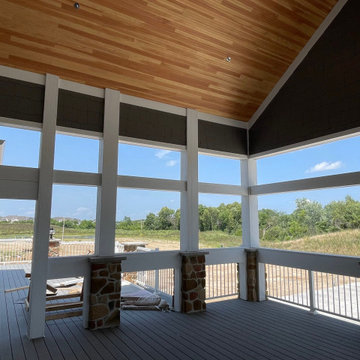
LP Smartside Staggered Shake Tundra Gray
LP Smartside Snowscape White Trim
Inspiration för stora moderna grå hus, med fiberplattor i betong
Inspiration för stora moderna grå hus, med fiberplattor i betong

Classic lake home architecture that's open and inviting. Beautiful views up the driveway with all the rooms getting lake views on the southern side (lake).

Idéer för ett stort vitt hus, med två våningar, fiberplattor i betong, valmat tak och tak i mixade material

Three story modern farmhouse though located on the East Coast of Virginia combines Southern charm with a relaxing California vibe.
Inredning av ett lantligt stort vitt hus, med tre eller fler plan, fiberplattor i betong och sadeltak
Inredning av ett lantligt stort vitt hus, med tre eller fler plan, fiberplattor i betong och sadeltak
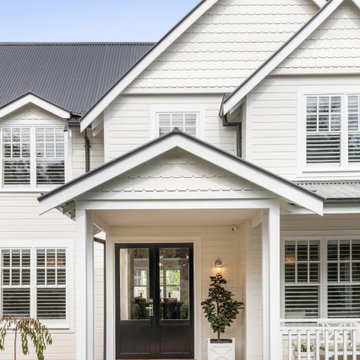
Weatherboard home new build by Jigsaw Projects. This home is a white weatherboard character home.
Inredning av ett stort vitt hus, med två våningar, fiberplattor i betong, sadeltak och tak i metall
Inredning av ett stort vitt hus, med två våningar, fiberplattor i betong, sadeltak och tak i metall

This well lit Gambrel home in Needham, MA, proves you can have it all- looks and low maintenance! This home has white Hardie Plank shakes and a blue granite front steps. BDW Photography
Large traditional white two-story concrete fiberboard house exterior idea in Boston with a gambrel roof and a shingle roof

Inredning av ett klassiskt blått hus, med fiberplattor i betong, tak i shingel, två våningar och sadeltak
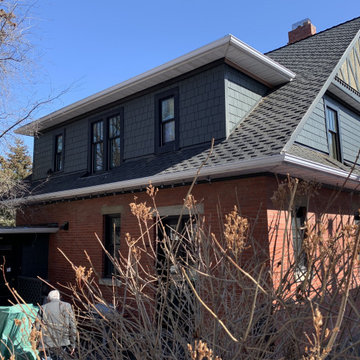
Old Cedar Shake is Rreplaced By New James Hardie Straight Shake in Iron Gray. New North Star Black Windows in the Basement. (22-3214)
Inspiration för stora klassiska grå hus, med två våningar och fiberplattor i betong
Inspiration för stora klassiska grå hus, med två våningar och fiberplattor i betong

Our client wished to expand the front porch to reach the length of the house in addition to a full exterior renovation including siding and new windows. The porch previously was limited to a small roof centered over the front door. We entirely redesigned the space to include wide stairs, a bluestone walkway and a porch with space for chairs, sofa and side tables.

Architect: Meyer Design
Photos: Reel Tour Media
Exempel på ett stort lantligt grått hus, med två våningar, fiberplattor i betong, sadeltak och tak i mixade material
Exempel på ett stort lantligt grått hus, med två våningar, fiberplattor i betong, sadeltak och tak i mixade material

Idéer för att renovera ett stort vintage beige hus, med två våningar, fiberplattor i betong och sadeltak
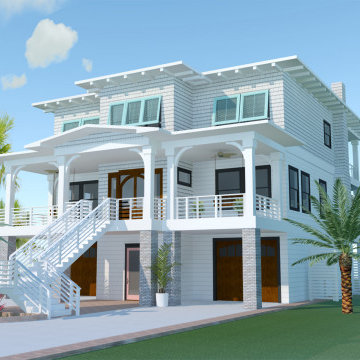
New Build in Santa Rosa County,! approx.. 5,000 sqft, 4 bedroom, 4 full baths, 1 half bath. This beautiful house is on Santa Rosa Sound with access to the water with a private pier and swimming pool.
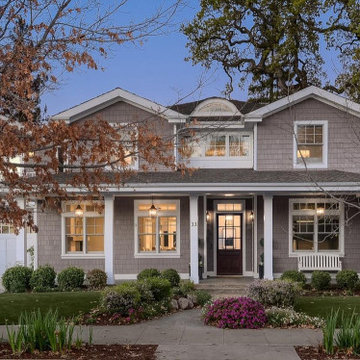
This 4,680 square foot, 5 bedroom, 5 bath home combines the sophistication of a Hamptons estate with CA outdoor living! Our team worked closely with our clients who are a family of five to create a custom and one-of-kind home. They love to entertain and enjoy the views of the lush backyard and expansive lawn through the floor-to-counter windows.
The first floor enjoys expansive, soaring ceilings and large gallery walls for art installations, as well as a separate au-pair suite and a sophisticated den/office and a temperature-controlled wine cellar for 700+/- bottles.
Upstairs offers 4 huge bedrooms, including a large master suite with a balcony, huge closet and an adjacent laundry room. The gigantic master bathroom is streaming with natural light and offers dual digital shower heads, a steam shower, huge soaking tub, and loads of storage space. A home office and yoga studio offer views of the backyard.
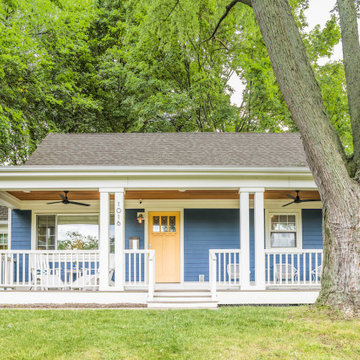
Design and Build by Meadowlark Design+Build in Ann Arbor, Michigan. Photography by Sean Carter, Ann Arbor, Michigan.
Idéer för ett mellanstort amerikanskt blått hus, med två våningar, fiberplattor i betong, sadeltak och tak i shingel
Idéer för ett mellanstort amerikanskt blått hus, med två våningar, fiberplattor i betong, sadeltak och tak i shingel

Inredning av ett modernt mellanstort vitt flerfamiljshus, med tre eller fler plan, fiberplattor i betong, platt tak och tak i mixade material

We love the view of the front door in this home with wide front entrance deck with Trex decking for low maitenance. Welcoming and grand - this home has it all.
Photo by Brice Ferre
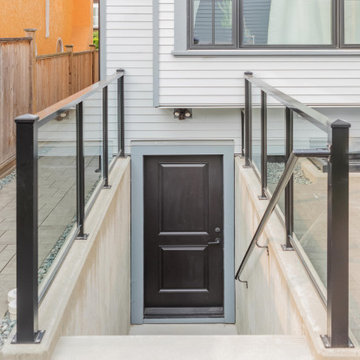
Foto på ett mellanstort grått hus, med tre eller fler plan, fiberplattor i betong och tak i shingel
369 foton på hus, med fiberplattor i betong
1