17 foton på hus, med glasfasad och levande tak
Sortera efter:Populärt i dag
1 - 17 av 17 foton
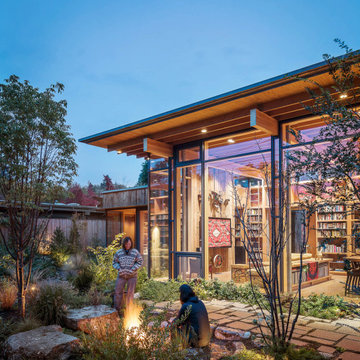
Back facade with full glass walls.
Exempel på ett modernt hus, med allt i ett plan, glasfasad och levande tak
Exempel på ett modernt hus, med allt i ett plan, glasfasad och levande tak
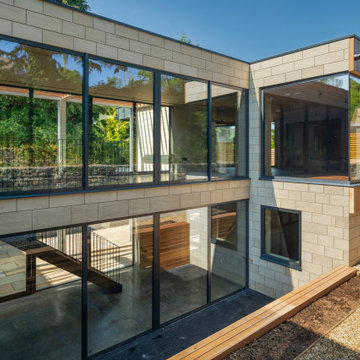
Idéer för stora flerfärgade hus i flera nivåer, med glasfasad, platt tak och levande tak
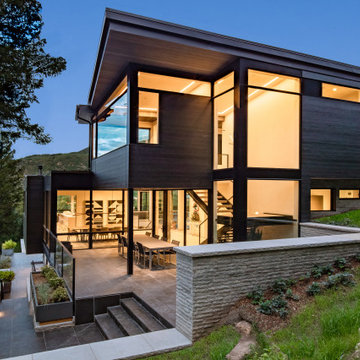
The rear of the house focuses its attention on the intimate tree lined environment, and integrates itself into the hillside with terraced patios and staircases.
Outdoor dining is sheltered by the upper level, and the interior and exterior dining are separated by floor to ceiling windows.
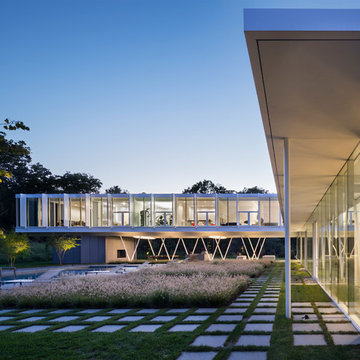
This unique outdoor living space is tucked between the house and the forest. The 65 foot long gunite pool and spa are surrounded by landscape and adjacent to a covered outdoor room with a pool house, fireplace, dining terrace, bbq kitchen and open air lounge. Sunshades and overhanging roofs protect the house interiors from direct sun.
Photographer - Peter Aaron
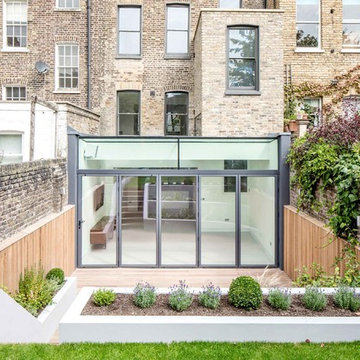
A comprehensive renovation and extension of a Grade 2 Listed Building within the Cross Street Conservation Area in Islington, London.
The extension of this listed property involved sensitive negotiations with the planning authorities to secure a successful outcome. Once secured, this project involved extensive remodelling throughout and the construction of a part two storey extension to the rear to create dramatic living accommodation that spills out into the garden behind. The renovation and terracing of the garden adds to the spatial qualities of the internal and external living space. A master suite in the converted loft completed the works, releasing views across the surrounding London rooftops.
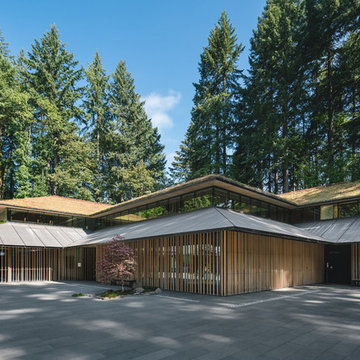
Facade of Portland Japanese Garden Office and Museum Building
Inspiration för stora asiatiska hus, med två våningar, glasfasad, pulpettak och levande tak
Inspiration för stora asiatiska hus, med två våningar, glasfasad, pulpettak och levande tak
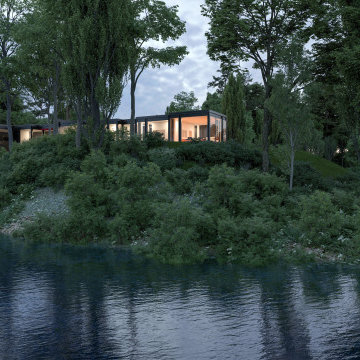
Idéer för att renovera ett mellanstort funkis svart hus, med två våningar, glasfasad, platt tak och levande tak
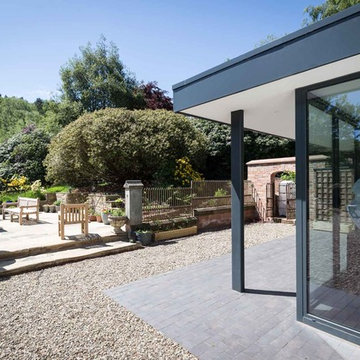
Inspiration för stora moderna vita lägenheter, med allt i ett plan, glasfasad, platt tak och levande tak
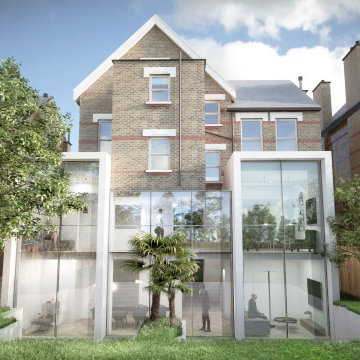
Full-width and 2 storey rear extension
Modern inredning av ett stort vitt hus, med två våningar, glasfasad, platt tak och levande tak
Modern inredning av ett stort vitt hus, med två våningar, glasfasad, platt tak och levande tak
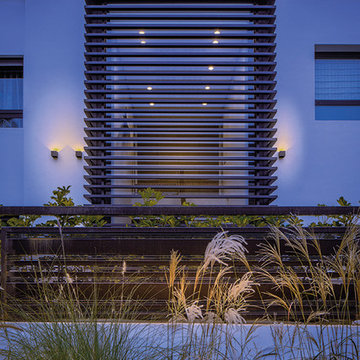
Alessio Mei
Inredning av ett modernt stort vitt hus, med två våningar, glasfasad, platt tak och levande tak
Inredning av ett modernt stort vitt hus, med två våningar, glasfasad, platt tak och levande tak
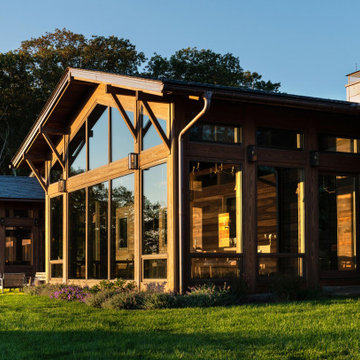
Dining room from outside featuring large windows and sporting the characteristic Adirondack Great Camps feel.
Bild på ett mycket stort rustikt brunt hus, med glasfasad, sadeltak och levande tak
Bild på ett mycket stort rustikt brunt hus, med glasfasad, sadeltak och levande tak
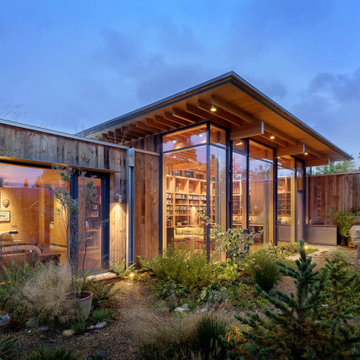
Back facade with full glass walls.
Foto på ett funkis hus, med allt i ett plan, glasfasad och levande tak
Foto på ett funkis hus, med allt i ett plan, glasfasad och levande tak
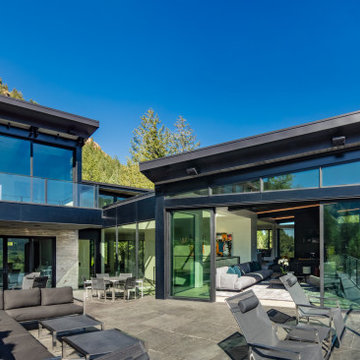
The living space for the Little Cloud residence truly encapsulates the meaning of indoor-outdoor spaces. Lift slide doors from Arcadia provide smooth and reliable operation from interior to exterior. The master and guest master bedrooms also can enjoy the views and exterior living opportunities
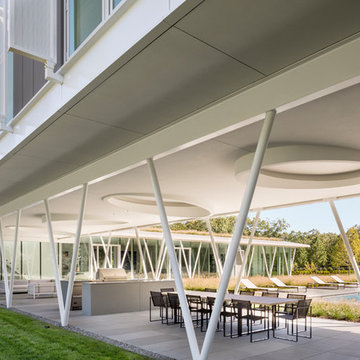
This terrace is sheltered by the private family living rooms above. A fully equipped kitchen, lounge and dining areas overlook a gunite pool. The transparent glass house sits lightly in the landscape blurring the inside/outside boundaries.
Peter Aaron
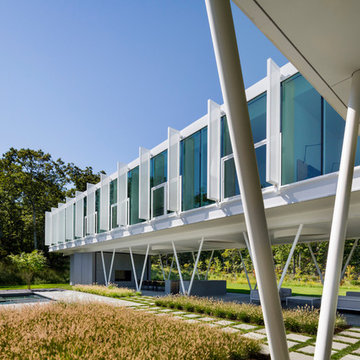
The pool courtyard is landscaped with beds of fountain grass and bluestone pavers embedded in lawn. Crepe myrtle trees line the pool. The outdoor living room is protected from the sun by the upper house wing.
Photographer - Peter Aaron
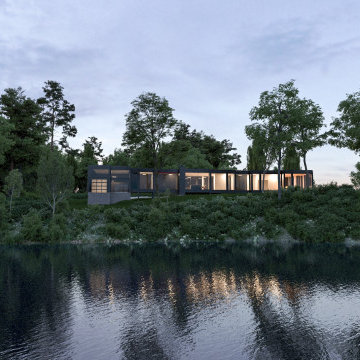
Exempel på ett mellanstort modernt svart hus, med två våningar, glasfasad, platt tak och levande tak
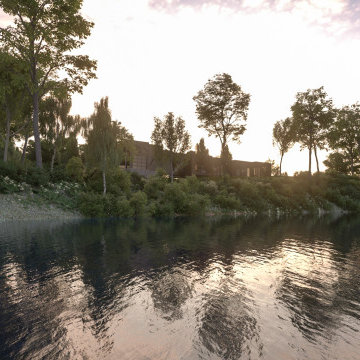
Modern inredning av ett mellanstort svart hus, med två våningar, glasfasad, platt tak och levande tak
17 foton på hus, med glasfasad och levande tak
1