44 foton på hus, med glasfasad och tak i shingel
Sortera efter:
Budget
Sortera efter:Populärt i dag
1 - 20 av 44 foton
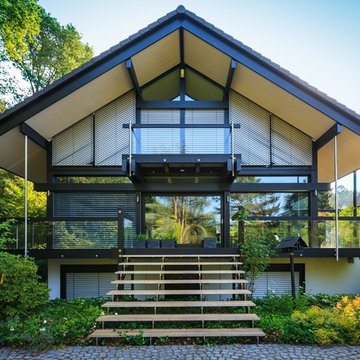
Idéer för ett modernt svart hus, med två våningar, glasfasad, sadeltak och tak i shingel
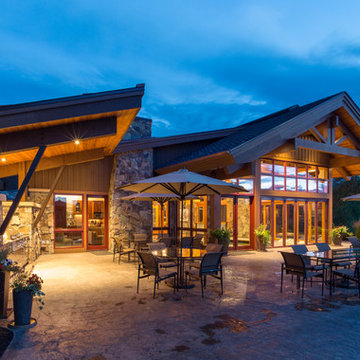
Tim Murphy Photography
Foto på ett stort rustikt brunt hus, med två våningar, glasfasad, pulpettak och tak i shingel
Foto på ett stort rustikt brunt hus, med två våningar, glasfasad, pulpettak och tak i shingel
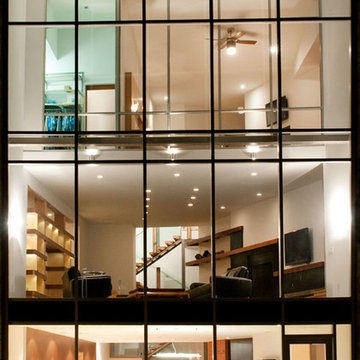
Night view from pool terrace.
Inredning av ett modernt stort svart hus, med tre eller fler plan, glasfasad, platt tak och tak i shingel
Inredning av ett modernt stort svart hus, med tre eller fler plan, glasfasad, platt tak och tak i shingel
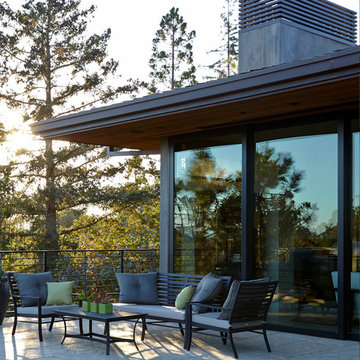
Photo Credit: Eric Zepeda
Inredning av ett modernt mellanstort grått hus, med två våningar, glasfasad, platt tak och tak i shingel
Inredning av ett modernt mellanstort grått hus, med två våningar, glasfasad, platt tak och tak i shingel
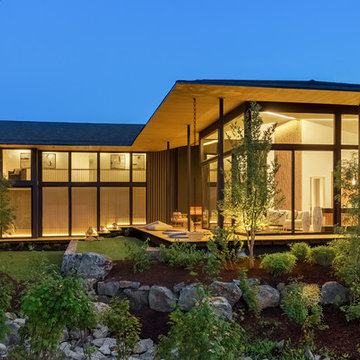
Justin Krug Photography
Foto på ett mycket stort funkis hus, med två våningar, glasfasad, platt tak och tak i shingel
Foto på ett mycket stort funkis hus, med två våningar, glasfasad, platt tak och tak i shingel
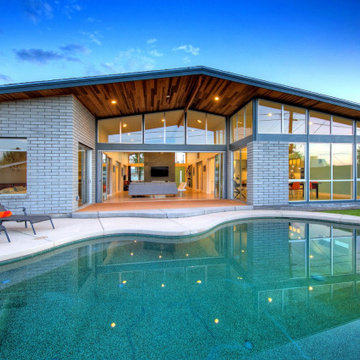
Foto på ett mellanstort 50 tals grått hus, med allt i ett plan, glasfasad, sadeltak och tak i shingel
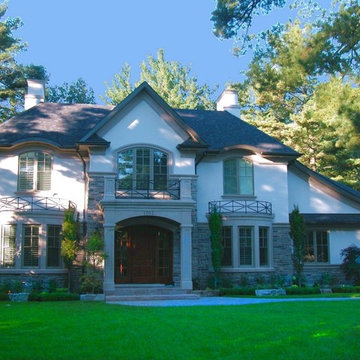
New Age Design
Exempel på ett stort klassiskt flerfärgat hus, med två våningar, glasfasad, valmat tak och tak i shingel
Exempel på ett stort klassiskt flerfärgat hus, med två våningar, glasfasad, valmat tak och tak i shingel
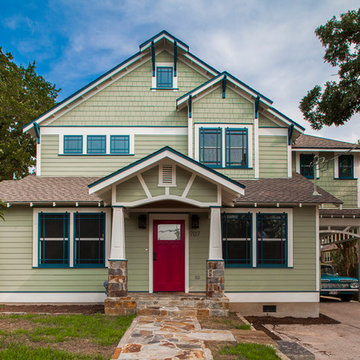
Street facade, house just completed.
Original house included the front porch and low roof. The original front porch remains, but finishes were updated.
A second level, the side addition (carport and the room above) and an extension to the back of the home were added.
Owner's wanted me to respect the existing house and the character of the older neighborhood, so that the finished home would still fit into its context.
Construction by CG&S Design-Build
Photo: Tre Dunham, Fine Focus Photography
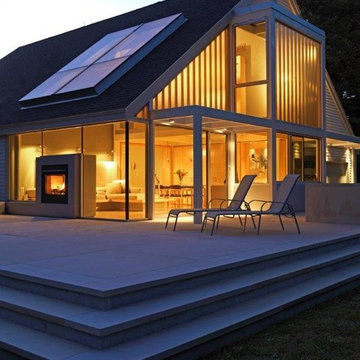
Outdoor lounge are and patio outside Communal Retreat. Exterior view of the two-sided fireplace.
Idéer för ett mellanstort modernt flerfärgat hus, med två våningar, glasfasad, sadeltak och tak i shingel
Idéer för ett mellanstort modernt flerfärgat hus, med två våningar, glasfasad, sadeltak och tak i shingel
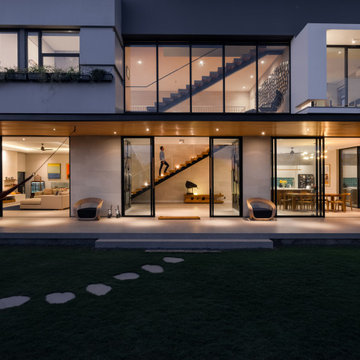
Idéer för ett stort modernt grått hus, med tre eller fler plan, glasfasad, platt tak och tak i shingel
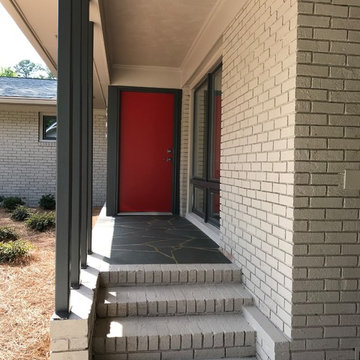
We took the original steel pipe columns and redistributed them, remaining true to the original feel of the Front Entry. the Red door invites people to enter.
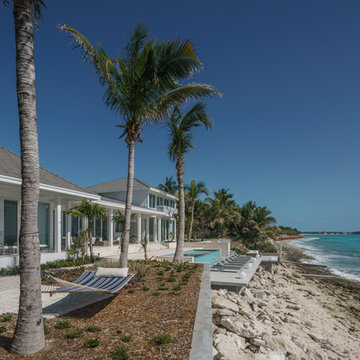
Idéer för stora maritima vita hus, med två våningar, glasfasad, sadeltak och tak i shingel
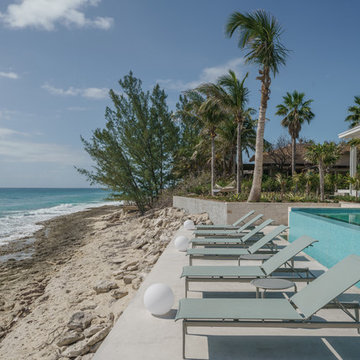
Inspiration för ett stort maritimt vitt hus, med två våningar, glasfasad, sadeltak och tak i shingel
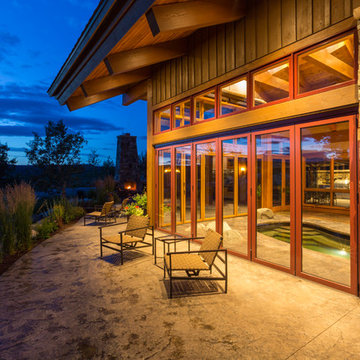
Tim Murphy Photography
Inspiration för ett stort rustikt brunt hus, med två våningar, glasfasad, pulpettak och tak i shingel
Inspiration för ett stort rustikt brunt hus, med två våningar, glasfasad, pulpettak och tak i shingel
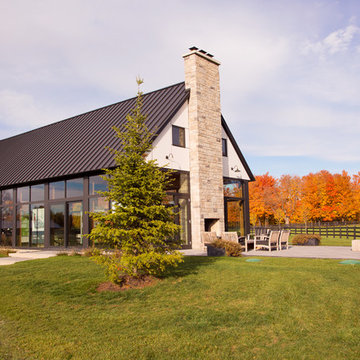
Award winning sales center at Braestone
Idéer för att renovera ett stort lantligt vitt hus, med allt i ett plan, glasfasad och tak i shingel
Idéer för att renovera ett stort lantligt vitt hus, med allt i ett plan, glasfasad och tak i shingel
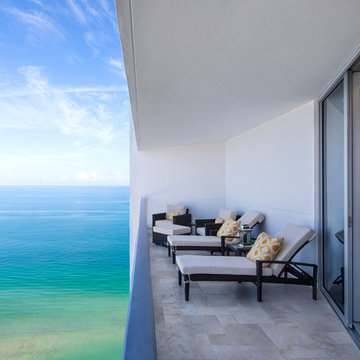
Photo credit: Paul Stoppi
The balcony of the Ocean Palms condominium in Hollywood, FL
Bild på ett litet vintage vitt lägenhet, med tre eller fler plan, glasfasad, platt tak och tak i shingel
Bild på ett litet vintage vitt lägenhet, med tre eller fler plan, glasfasad, platt tak och tak i shingel
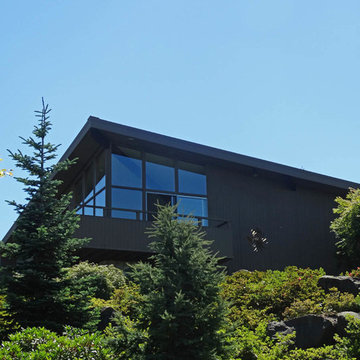
Inspiration för stora moderna svarta hus i flera nivåer, med glasfasad, pulpettak och tak i shingel
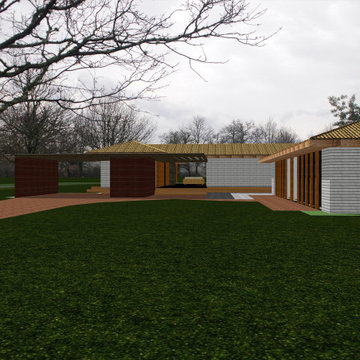
Das Solarhaus-Modell-001 ist ein Bio-klimatisches Haus in einer passiven-Solar-Architektur aus Holz und Glas konzipiert, umweltschonend, zukunftsorientiert und kostengünstig
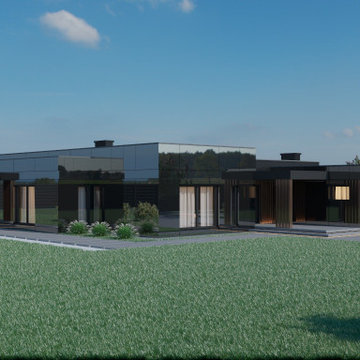
Modern inredning av ett mellanstort svart hus, med allt i ett plan, glasfasad, platt tak och tak i shingel
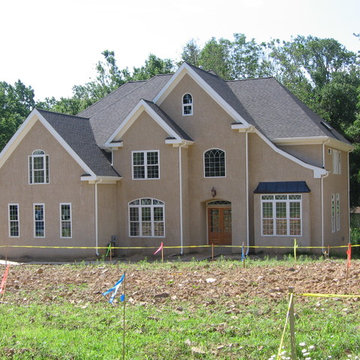
Exempel på ett stort klassiskt beige hus, med två våningar, glasfasad och tak i shingel
44 foton på hus, med glasfasad och tak i shingel
1