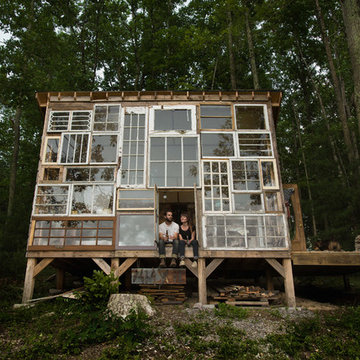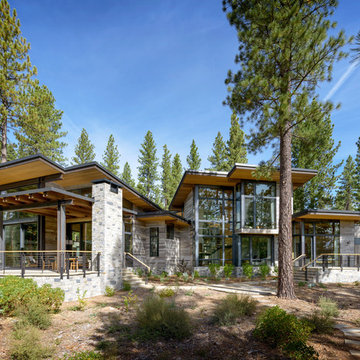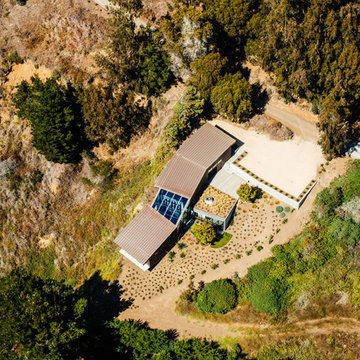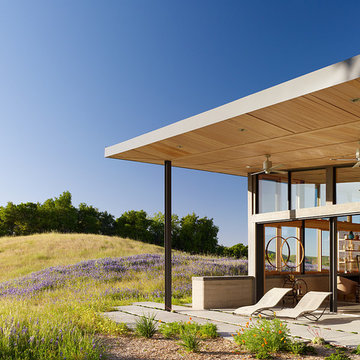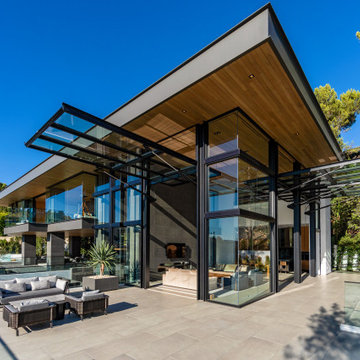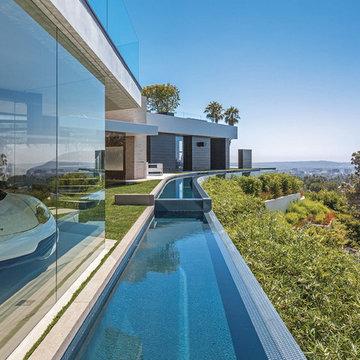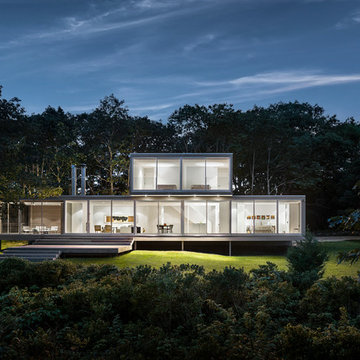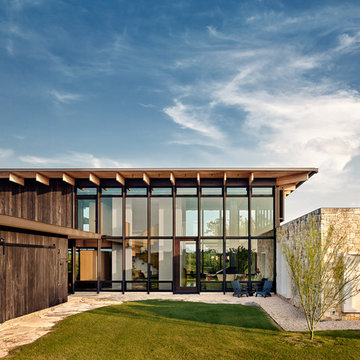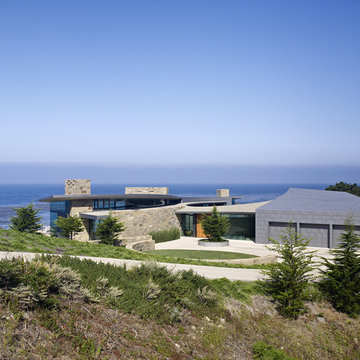1 915 foton på hus, med glasfasad
Sortera efter:
Budget
Sortera efter:Populärt i dag
141 - 160 av 1 915 foton
Artikel 1 av 2
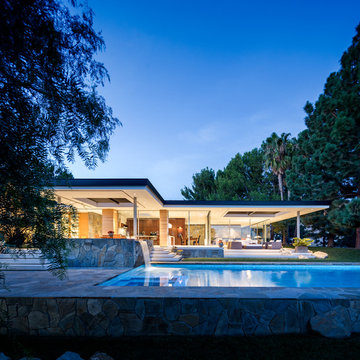
Scott Frances
Bild på ett stort 50 tals flerfärgat hus, med allt i ett plan, glasfasad och platt tak
Bild på ett stort 50 tals flerfärgat hus, med allt i ett plan, glasfasad och platt tak
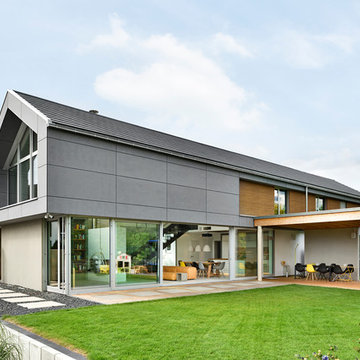
Fotograf: Ralf Dieter Bischoff
Bild på ett funkis grått hus, med två våningar, glasfasad, sadeltak och tak med takplattor
Bild på ett funkis grått hus, med två våningar, glasfasad, sadeltak och tak med takplattor
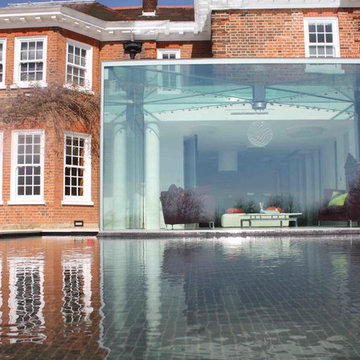
T-Space Design & Build, Wanstead, London, E11 2DL
Idéer för att renovera ett funkis hus, med glasfasad
Idéer för att renovera ett funkis hus, med glasfasad
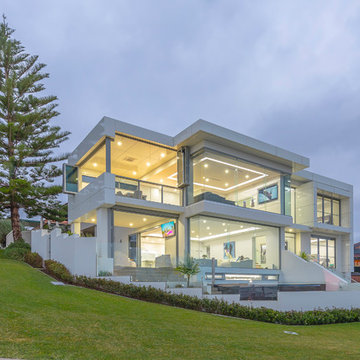
Proper Photography
Exempel på ett modernt vitt hus, med två våningar, glasfasad och platt tak
Exempel på ett modernt vitt hus, med två våningar, glasfasad och platt tak
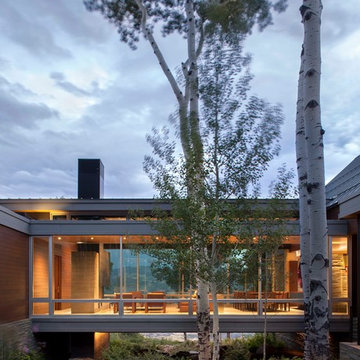
Raul Garcia: Raulgarcia.com
Inspiration för moderna hus, med allt i ett plan och glasfasad
Inspiration för moderna hus, med allt i ett plan och glasfasad
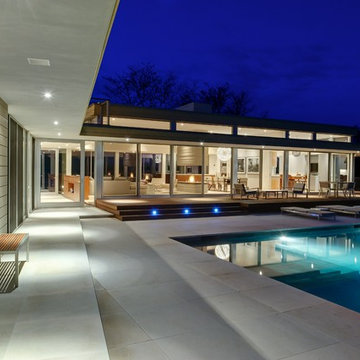
House By The Pond
The overall design of the house was a direct response to an array of environmental regulations, site constraints, solar orientation and specific programmatic requirements.
The strategy was to locate a two story volume that contained all of the bedrooms and baths, running north/south, along the western side of the site. An open, lofty, single story pavilion, separated by an interstitial space comprised of two large glass pivot doors, was located parallel to the street. This lower scale street front pavilion was conceived as a breezeway. It connects the light and activity of the yard and pool area to the south with the view and wildlife of the pond to the north.
The exterior materials consist of anodized aluminum doors, windows and trim, cedar and cement board siding. They were selected for their low maintenance, modest cost, long-term durability, and sustainable nature. These materials were carefully detailed and installed to support these parameters. Overhangs and sunshades limit the need for summer air conditioning while allowing solar heat gain in the winter.
Specific zoning, an efficient geothermal heating and cooling system, highly energy efficient glazing and an advanced building insulation system resulted in a structure that exceeded the requirements of the energy star rating system.
Photo Credit: Matthew Carbone and Frank Oudeman
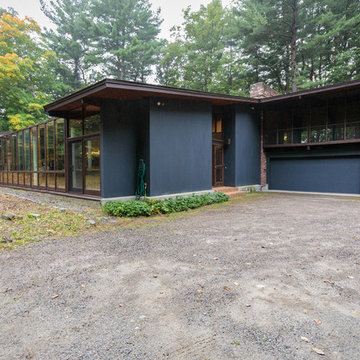
This sophisticated Mid-Century modern contemporary is privately situated down a long estate driveway. An open design features an indoor pool with service kitchen and incredible over sized screened porch. An abundance of large windows enable you to enjoy the picturesque natural beauty of four acres. The dining room and spacious living room with vaulted ceiling and an impressive wood fireplace are perfect for gatherings. A tennis court is nestled on the property.
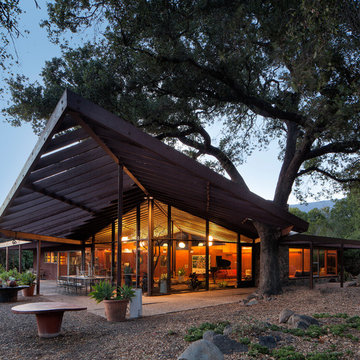
Designer: Allen Construction
General Contractor: Allen Construction
Photographer: Jim Bartsch Photography
Exempel på ett 60 tals hus, med allt i ett plan och glasfasad
Exempel på ett 60 tals hus, med allt i ett plan och glasfasad
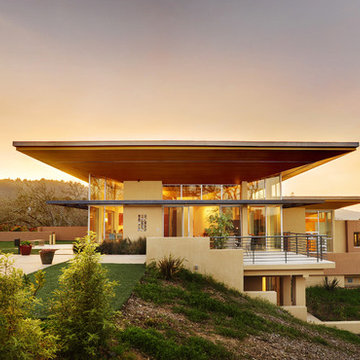
Bernard Andre Photography
Inspiration för ett 60 tals hus, med allt i ett plan och glasfasad
Inspiration för ett 60 tals hus, med allt i ett plan och glasfasad
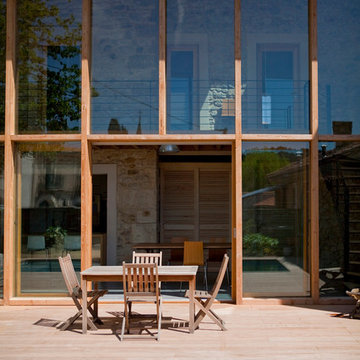
Arthur Lockhart
Exempel på ett mellanstort modernt brunt hus, med två våningar, glasfasad och sadeltak
Exempel på ett mellanstort modernt brunt hus, med två våningar, glasfasad och sadeltak
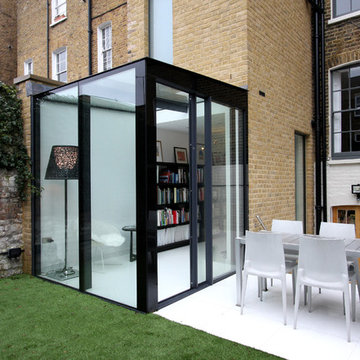
IQ Glass UK | Small Glass Box Extension in London
Modern inredning av ett litet beige hus, med allt i ett plan och glasfasad
Modern inredning av ett litet beige hus, med allt i ett plan och glasfasad
1 915 foton på hus, med glasfasad
8
