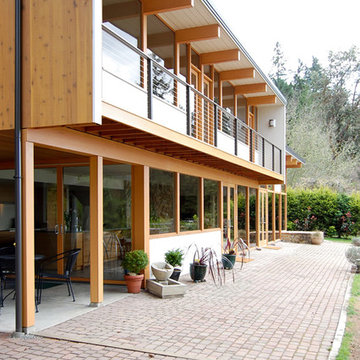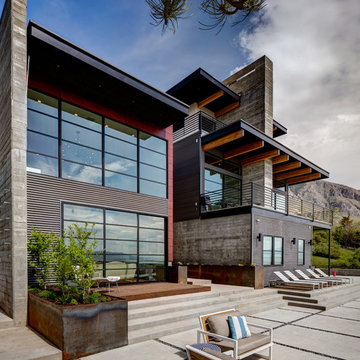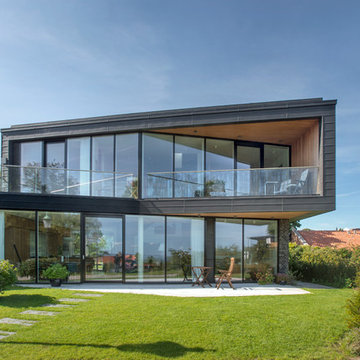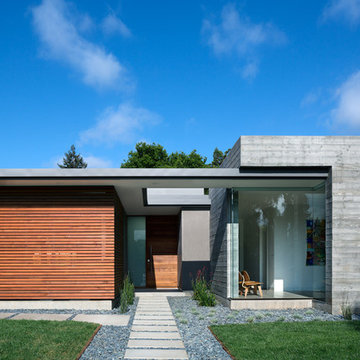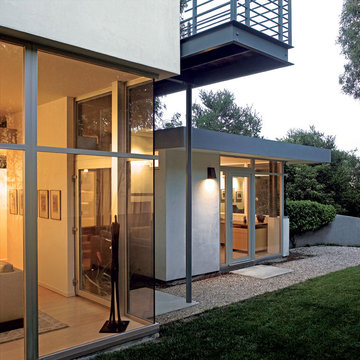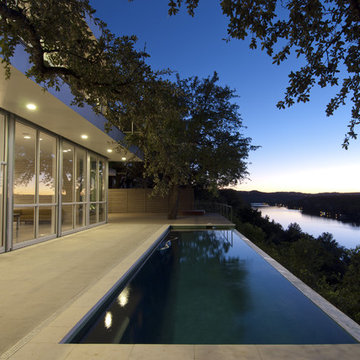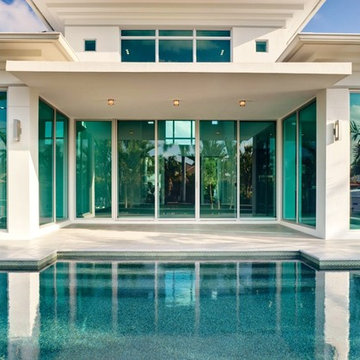1 916 foton på hus, med glasfasad
Sortera efter:
Budget
Sortera efter:Populärt i dag
81 - 100 av 1 916 foton
Artikel 1 av 2
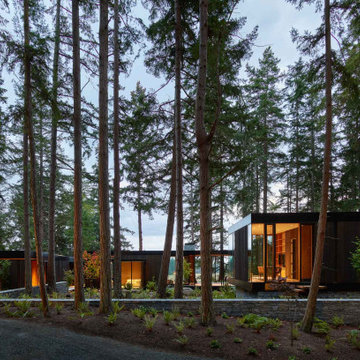
View of the family estate with the main house and bunk house.
Inredning av ett svart hus, med allt i ett plan, glasfasad och platt tak
Inredning av ett svart hus, med allt i ett plan, glasfasad och platt tak
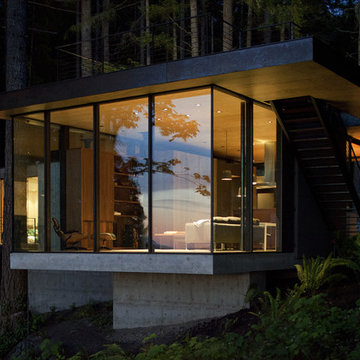
Jeremy Bitterman
Inspiration för ett funkis hus, med glasfasad och platt tak
Inspiration för ett funkis hus, med glasfasad och platt tak
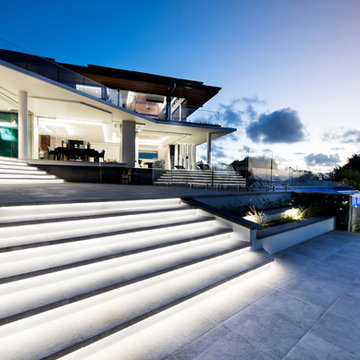
Phill Jackson Photography
Exempel på ett mycket stort exotiskt vitt hus, med två våningar, glasfasad och valmat tak
Exempel på ett mycket stort exotiskt vitt hus, med två våningar, glasfasad och valmat tak
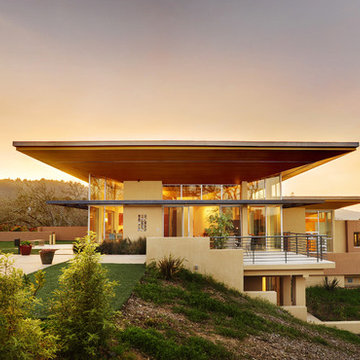
Bernard Andre Photography
Inspiration för ett 60 tals hus, med allt i ett plan och glasfasad
Inspiration för ett 60 tals hus, med allt i ett plan och glasfasad
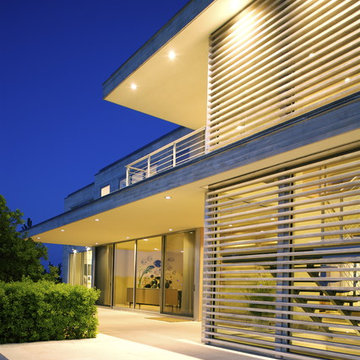
House and garden design become a bridge between two different bodies of water: gentle Mecox Bay to the north and wild Atlantic Ocean to the south. An existing house was radically transformed as opposed to being demolished. Substantial effort was undertaken in order to reuse, rethink and modify existing conditions and materials. Much of the material removed was recycled or reused elsewhere. The plans were reworked to create smaller, staggered volumes, which are visually disconnected. Deep overhangs were added to strengthen the indoor/outdoor relationship and new bay to ocean views through the structure result in house as breezeway and bridge. The dunescape between house and shore was restored to a natural state while low maintenance building materials, allowed to weather naturally, will continue to strengthen the relationship of the structure to its surroundings.
Photography credit:
Kay Wettstein von Westersheimb
Francesca Giovanelli
Titlisstrasse 35
CH-8032 Zurich
Switzerland
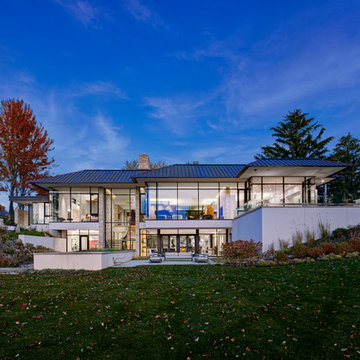
Bild på ett stort funkis vitt hus, med två våningar, glasfasad, valmat tak och tak i metall
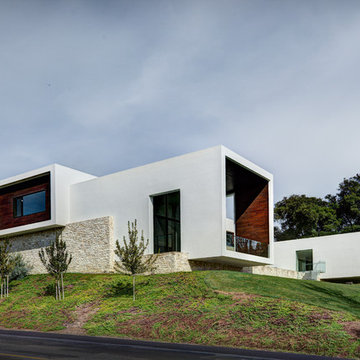
Inspiration för stora moderna vita hus, med två våningar, glasfasad och platt tak
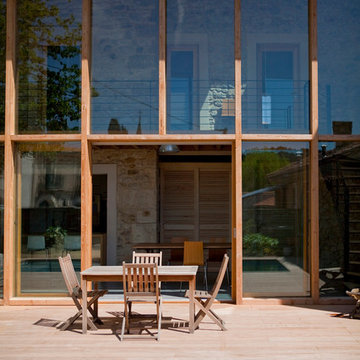
Arthur Lockhart
Exempel på ett mellanstort modernt brunt hus, med två våningar, glasfasad och sadeltak
Exempel på ett mellanstort modernt brunt hus, med två våningar, glasfasad och sadeltak
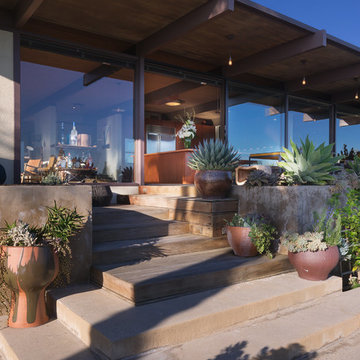
©Teague Hunziker
Bild på ett funkis hus, med allt i ett plan, glasfasad och platt tak
Bild på ett funkis hus, med allt i ett plan, glasfasad och platt tak

Tadeo 4909 is a building that takes place in a high-growth zone of the city, seeking out to offer an urban, expressive and custom housing. It consists of 8 two-level lofts, each of which is distinct to the others.
The area where the building is set is highly chaotic in terms of architectural typologies, textures and colors, so it was therefore chosen to generate a building that would constitute itself as the order within the neighborhood’s chaos. For the facade, three types of screens were used: white, satin and light. This achieved a dynamic design that simultaneously allows the most passage of natural light to the various environments while providing the necessary privacy as required by each of the spaces.
Additionally, it was determined to use apparent materials such as concrete and brick, which given their rugged texture contrast with the clearness of the building’s crystal outer structure.
Another guiding idea of the project is to provide proactive and ludic spaces of habitation. The spaces’ distribution is variable. The communal areas and one room are located on the main floor, whereas the main room / studio are located in another level – depending on its location within the building this second level may be either upper or lower.
In order to achieve a total customization, the closets and the kitchens were exclusively designed. Additionally, tubing and handles in bathrooms as well as the kitchen’s range hoods and lights were designed with utmost attention to detail.
Tadeo 4909 is an innovative building that seeks to step out of conventional paradigms, creating spaces that combine industrial aesthetics within an inviting environment.
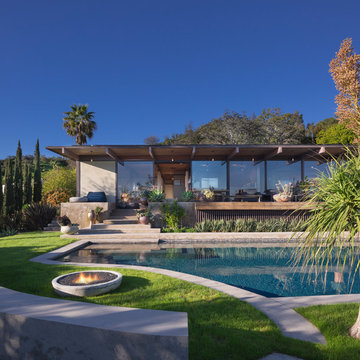
©Teague Hunziker
The Wong House. Architects Buff and Hensman. 1969
Idéer för att renovera ett 60 tals hus, med allt i ett plan, glasfasad och platt tak
Idéer för att renovera ett 60 tals hus, med allt i ett plan, glasfasad och platt tak
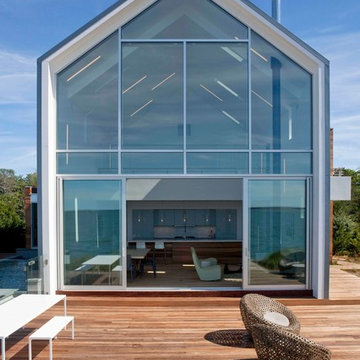
Idéer för att renovera ett funkis hus, med två våningar, glasfasad och sadeltak
1 916 foton på hus, med glasfasad
5

