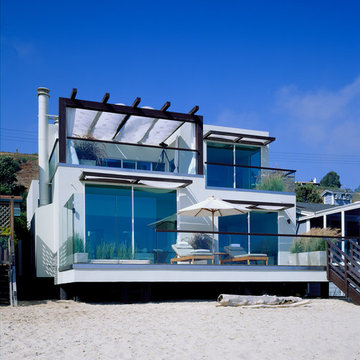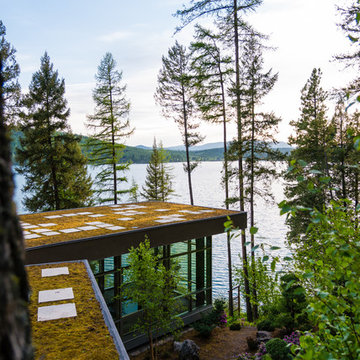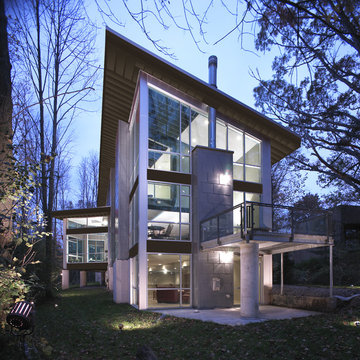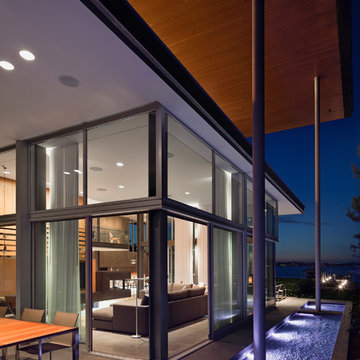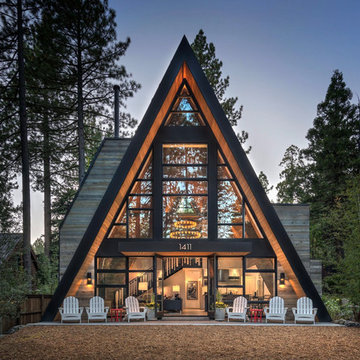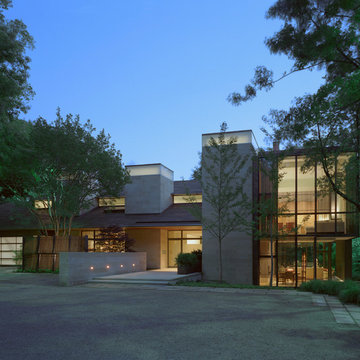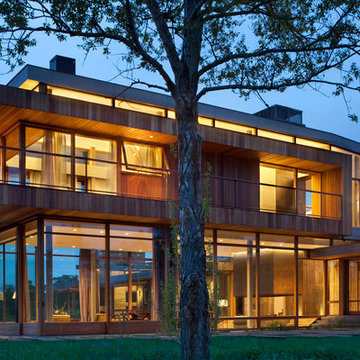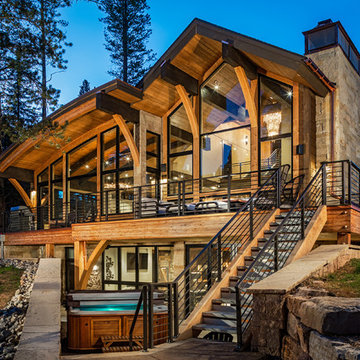1 915 foton på hus, med glasfasad
Sortera efter:
Budget
Sortera efter:Populärt i dag
21 - 40 av 1 915 foton
Artikel 1 av 2
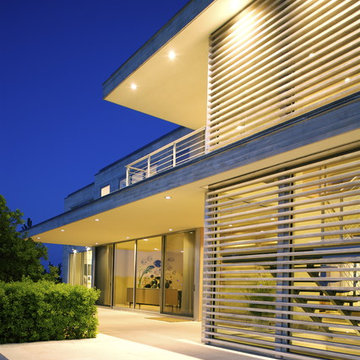
House and garden design become a bridge between two different bodies of water: gentle Mecox Bay to the north and wild Atlantic Ocean to the south. An existing house was radically transformed as opposed to being demolished. Substantial effort was undertaken in order to reuse, rethink and modify existing conditions and materials. Much of the material removed was recycled or reused elsewhere. The plans were reworked to create smaller, staggered volumes, which are visually disconnected. Deep overhangs were added to strengthen the indoor/outdoor relationship and new bay to ocean views through the structure result in house as breezeway and bridge. The dunescape between house and shore was restored to a natural state while low maintenance building materials, allowed to weather naturally, will continue to strengthen the relationship of the structure to its surroundings.
Photography credit:
Kay Wettstein von Westersheimb
Francesca Giovanelli
Titlisstrasse 35
CH-8032 Zurich
Switzerland
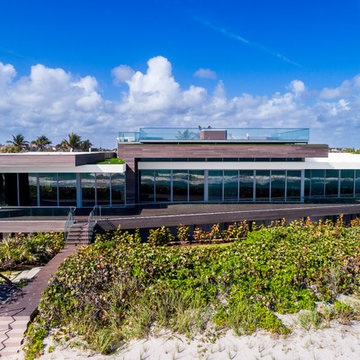
Ocean front, VEIW Windows.
Idéer för mycket stora funkis flerfärgade hus, med tre eller fler plan och glasfasad
Idéer för mycket stora funkis flerfärgade hus, med tre eller fler plan och glasfasad

The home is designed around a series of wings off a central, two-story core: One in the front forms a parking court, while two stretch out in back to create a private courtyard with gardens and the swimming pool. The house is designed so the walls facing neighboring properties are solid, while those facing the courtyard are glass.
Photo by Maxwell MacKenzie

Bild på ett funkis brunt hus, med två våningar, glasfasad och platt tak
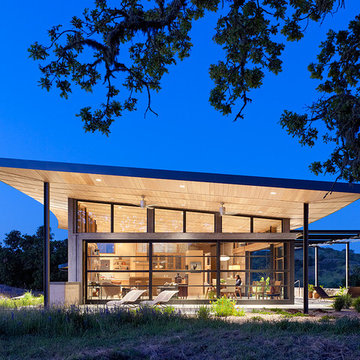
Photography: Joe Fletcher
Idéer för ett modernt hus, med pulpettak, allt i ett plan och glasfasad
Idéer för ett modernt hus, med pulpettak, allt i ett plan och glasfasad
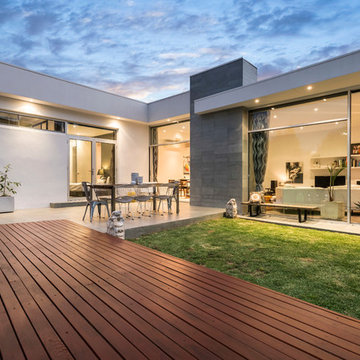
Melbourne Digitial
Idéer för ett modernt hus, med allt i ett plan, glasfasad och platt tak
Idéer för ett modernt hus, med allt i ett plan, glasfasad och platt tak

Modern glass house set in the landscape evokes a midcentury vibe. A modern gas fireplace divides the living area with a polished concrete floor from the greenhouse with a gravel floor. The frame is painted steel with aluminum sliding glass door. The front features a green roof with native grasses and the rear is covered with a glass roof.
Photo by: Gregg Shupe Photography

Central glass pavilion for cooking, dining, and gathering at Big Tree Camp. This southern façade is a composition of steel, glass and screened panels with galvanized metal and cypress wood cladding, lighter in nature and a distinct contrast to the north facing masonry façade. The window wall offers large pristine views of the south Texas landscape.
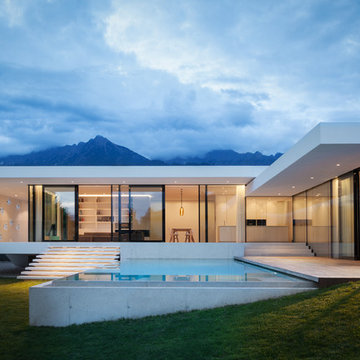
© Andrea Zanchi Photography
Idéer för funkis vita hus, med platt tak, allt i ett plan och glasfasad
Idéer för funkis vita hus, med platt tak, allt i ett plan och glasfasad
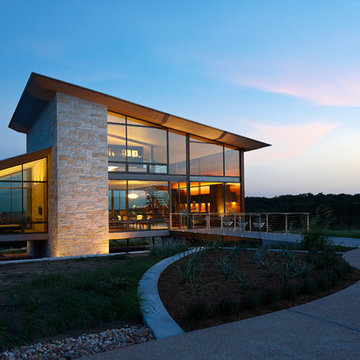
Photographer: Dror Baldinger
http://www.houzz.com/pro/drorbaldinger/dror-baldinger-aia-architectural-photography
Designer: Jim Gewinner
http://energyarch.com/
April/May 2015
A Glass House in the Hill Country
http://urbanhomemagazine.com/feature/1349
1 915 foton på hus, med glasfasad
2
