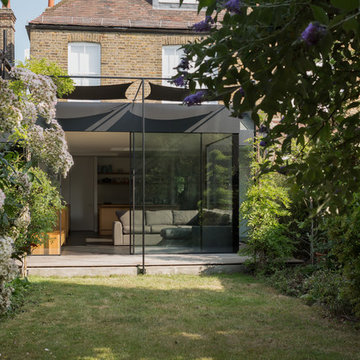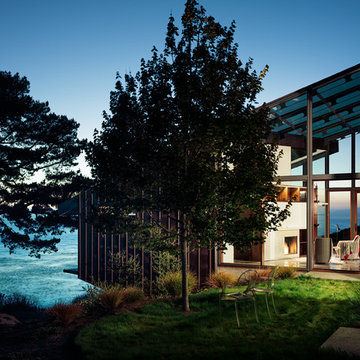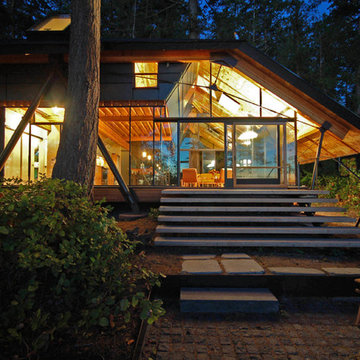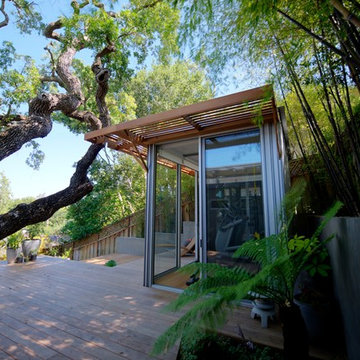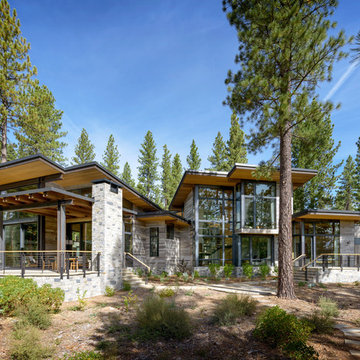1 915 foton på hus, med glasfasad
Sortera efter:
Budget
Sortera efter:Populärt i dag
161 - 180 av 1 915 foton
Artikel 1 av 2
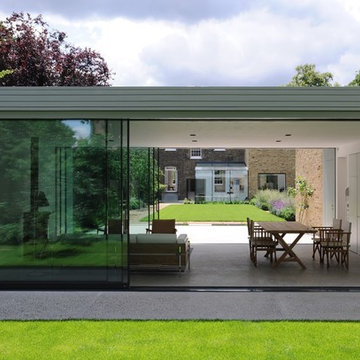
View through Guest Lodge back towards main house
David Grandorge
Inspiration för ett funkis hus, med allt i ett plan, glasfasad och platt tak
Inspiration för ett funkis hus, med allt i ett plan, glasfasad och platt tak
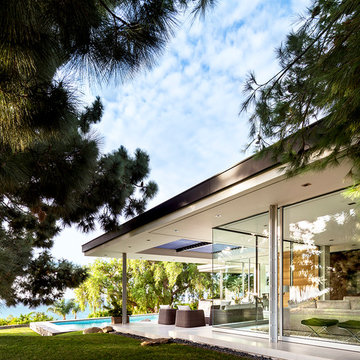
Scott Frances
Idéer för stora 60 tals flerfärgade hus, med allt i ett plan, glasfasad och platt tak
Idéer för stora 60 tals flerfärgade hus, med allt i ett plan, glasfasad och platt tak
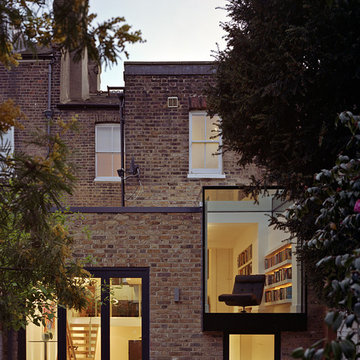
Beautiful Culmax Glass Box - Oriel Bay Window Extension to a standard Victorian Home, Lets in more light and creates a contemporary feature
Bild på ett mellanstort funkis hus, med allt i ett plan och glasfasad
Bild på ett mellanstort funkis hus, med allt i ett plan och glasfasad
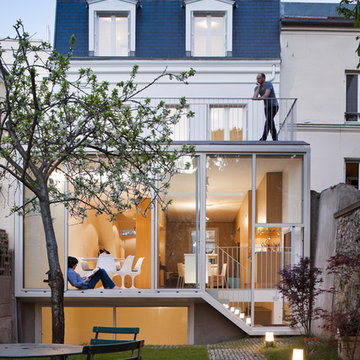
Sergio Grazia
Modern inredning av ett stort vitt hus, med två våningar, glasfasad och valmat tak
Modern inredning av ett stort vitt hus, med två våningar, glasfasad och valmat tak
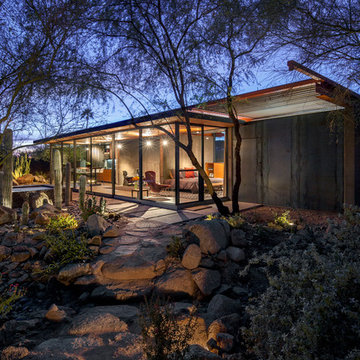
Path from the main house leading to the guest house. Adaptive reuse of a former horse barn into a modern glass and steel guest suite. photograph: bill timmerman
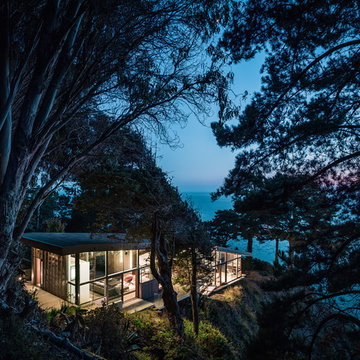
Photo by Joe Fletcher
Idéer för mellanstora funkis hus, med allt i ett plan och glasfasad
Idéer för mellanstora funkis hus, med allt i ett plan och glasfasad
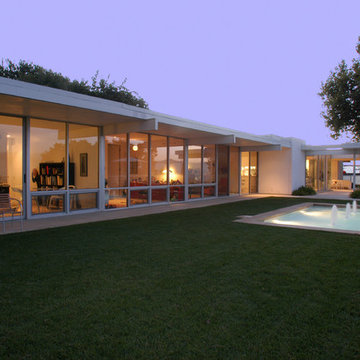
Mid-century modern classic, originally designed by A. Quincy Jones. Restored and expanded in the original style and intent.
Bild på ett stort retro vitt hus, med allt i ett plan, glasfasad och platt tak
Bild på ett stort retro vitt hus, med allt i ett plan, glasfasad och platt tak
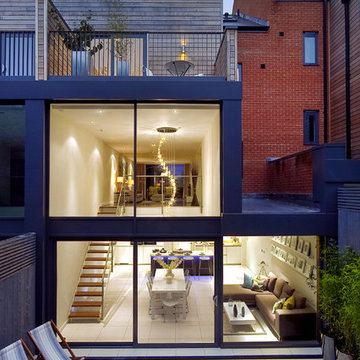
Rear external of contemporary townhouse in London. The space features a double height void including a statement contemporary chandelier over the kitchen. The Living Room above is linked to the Kitchen by a feature glass, powered coated steel and walnut open tread staircase. Dramatic two story floor to ceiling glazing on the back of the house gives views to the garden from both the kitchen and living room.
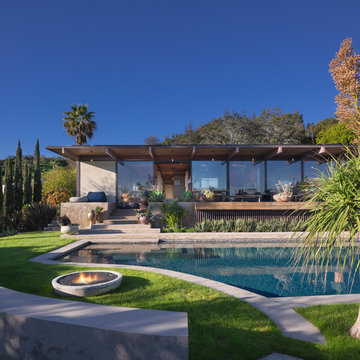
©Teague Hunziker.
Built in 1969. Architects Buff and Hensman
Foto på ett 60 tals hus, med allt i ett plan, glasfasad och platt tak
Foto på ett 60 tals hus, med allt i ett plan, glasfasad och platt tak
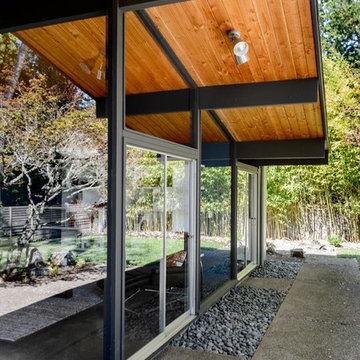
Paul Sivley Photography
Exempel på ett mellanstort retro hus, med allt i ett plan och glasfasad
Exempel på ett mellanstort retro hus, med allt i ett plan och glasfasad
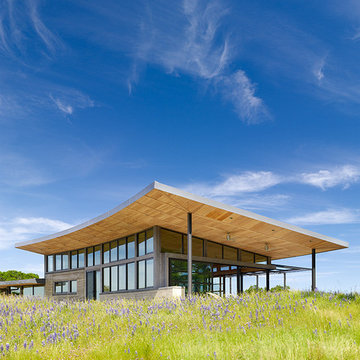
Photos by Joe Fletcher
Foto på ett funkis hus, med allt i ett plan och glasfasad
Foto på ett funkis hus, med allt i ett plan och glasfasad
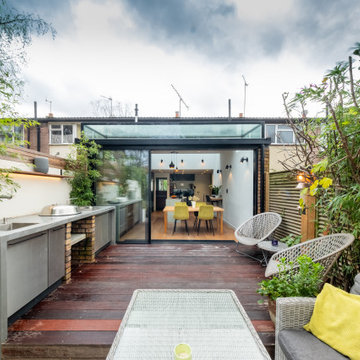
An external view of the rear glass extension. The extension adds space and light to the new kitchen and dining extension. The glass box includes a rear elevation of slim sliding doors with a structural glass roof above.
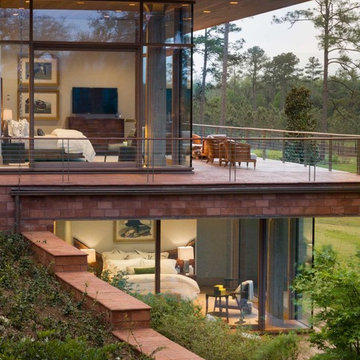
Photo: Durston Saylor
Idéer för mycket stora rustika hus, med två våningar, glasfasad, valmat tak och tak med takplattor
Idéer för mycket stora rustika hus, med två våningar, glasfasad, valmat tak och tak med takplattor

The home is designed around a series of wings off a central, two-story core: One in the front forms a parking court, while two stretch out in back to create a private courtyard with gardens and the swimming pool. The house is designed so the walls facing neighboring properties are solid, while those facing the courtyard are glass.
Photo by Maxwell MacKenzie
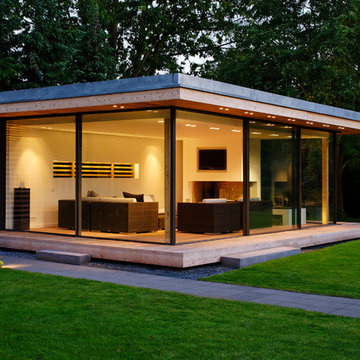
www.peter-stockhausen.de
Foto på ett litet funkis hus, med glasfasad, platt tak och allt i ett plan
Foto på ett litet funkis hus, med glasfasad, platt tak och allt i ett plan
1 915 foton på hus, med glasfasad
9
