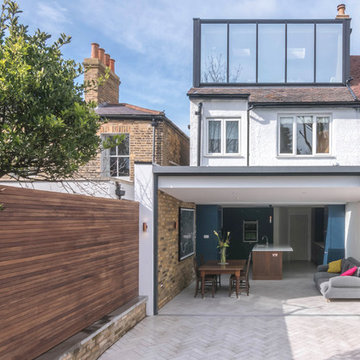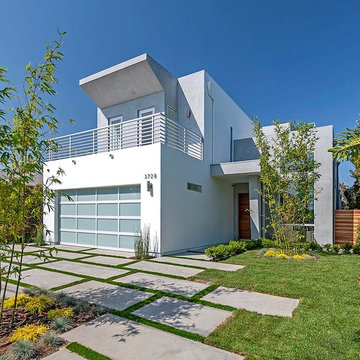118 foton på hus, med glasfasad
Sortera efter:
Budget
Sortera efter:Populärt i dag
1 - 20 av 118 foton
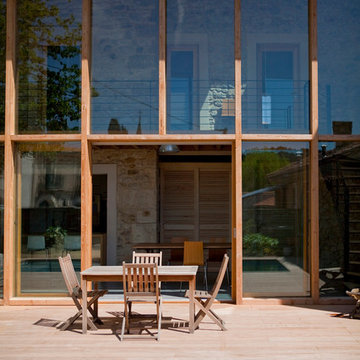
Arthur Lockhart
Exempel på ett mellanstort modernt brunt hus, med två våningar, glasfasad och sadeltak
Exempel på ett mellanstort modernt brunt hus, med två våningar, glasfasad och sadeltak
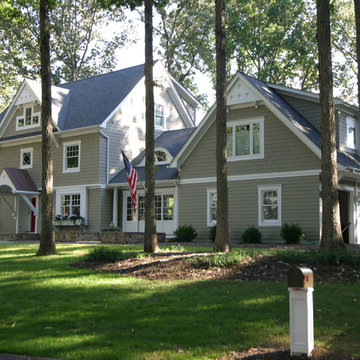
House 1.
After
Foto på ett mellanstort vintage beige hus, med två våningar, glasfasad och sadeltak
Foto på ett mellanstort vintage beige hus, med två våningar, glasfasad och sadeltak
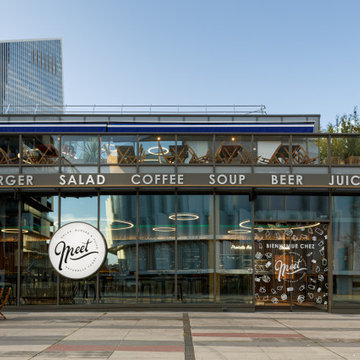
Voici Meet, le restaurant créé pour rassasier les spectateurs de La Défense Arena. Il s'agit d'une construction from scratch, il n'y avait rien à cet emplacement à part : une dalle brute !
Ce chantier a été un véritable challenge; que ce soit les luminaires circulaires à poser, la menuiserie entièrement faite maison ou encore le terrazzo coulé de @terrazzo_mineralartconcept .
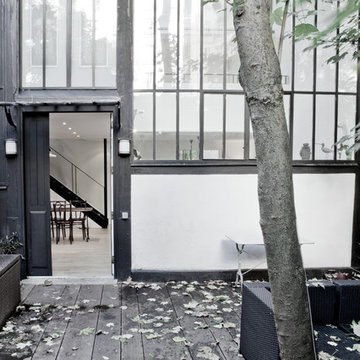
Transformation d'un atelier d'artiste 90m2.
Photos Stéphane Deroussant
Inspiration för mellanstora industriella vita hus, med två våningar, glasfasad och sadeltak
Inspiration för mellanstora industriella vita hus, med två våningar, glasfasad och sadeltak

ペンシルビルが立ち並ぶ環境です。上3層の少し青みがかったガラスの奥が住居階です。その下は住居とテナントとなります。
Inspiration för mellanstora moderna bruna lägenheter, med tre eller fler plan, glasfasad och platt tak
Inspiration för mellanstora moderna bruna lägenheter, med tre eller fler plan, glasfasad och platt tak
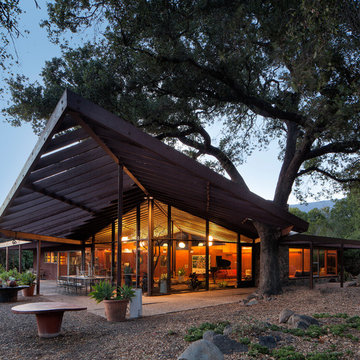
Designer: Allen Construction
General Contractor: Allen Construction
Photographer: Jim Bartsch Photography
Exempel på ett 60 tals hus, med allt i ett plan och glasfasad
Exempel på ett 60 tals hus, med allt i ett plan och glasfasad
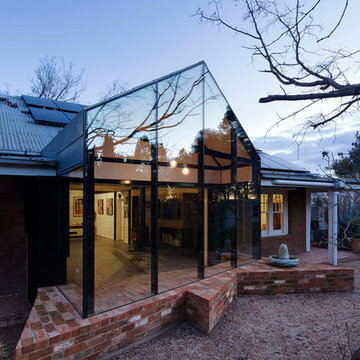
House extension and renovation for a Chef-come-Artist/Collector and his partner in Malmsbury, Victoria.
Built by Warren Hughes Builders & Renovators.
Ben Hosking Architectural Photography

Mister Chop Shop is a men's barber located in Bondi Junction, Sydney. This new venture required a look and feel to the salon unlike it's Chop Shop predecessor. As such, we were asked to design a barbershop like no other - A timeless modern and stylish feel juxtaposed with retro elements. Using the building’s bones, the raw concrete walls and exposed brick created a dramatic, textured backdrop for the natural timber whilst enhancing the industrial feel of the steel beams, shelving and metal light fittings. Greenery and wharf rope was used to soften the space adding texture and natural elements. The soft leathers again added a dimension of both luxury and comfort whilst remaining masculine and inviting. Drawing inspiration from barbershops of yesteryear – this unique men’s enclave oozes style and sophistication whilst the period pieces give a subtle nod to the traditional barbershops of the 1950’s.
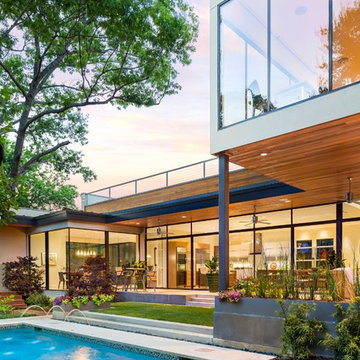
Modern swimming pool
Idéer för ett litet modernt hus, med två våningar och glasfasad
Idéer för ett litet modernt hus, med två våningar och glasfasad
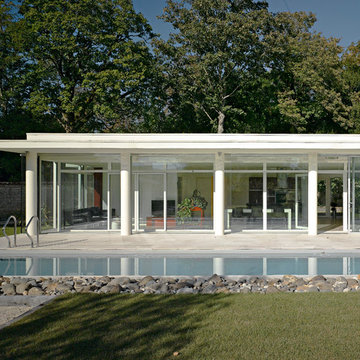
Idéer för mellanstora funkis vita hus, med allt i ett plan, glasfasad och platt tak
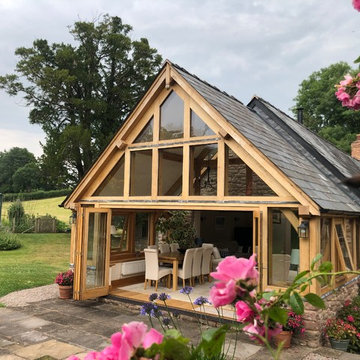
Traditional green oak extension to an existing stone barn in rural Herefordshire
Inspiration för ett stort funkis grått hus, med allt i ett plan, glasfasad, sadeltak och tak med takplattor
Inspiration för ett stort funkis grått hus, med allt i ett plan, glasfasad, sadeltak och tak med takplattor
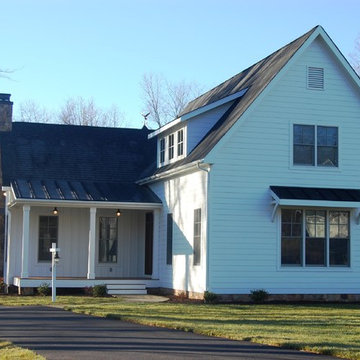
Idéer för att renovera ett mellanstort amerikanskt vitt hus, med två våningar, glasfasad och sadeltak
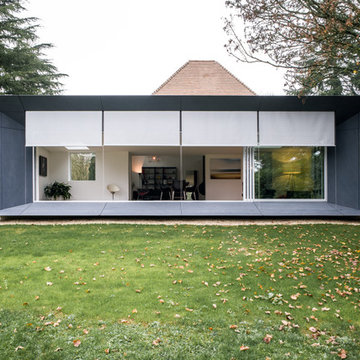
Tristan Brisard
Bild på ett mellanstort funkis grått hus, med allt i ett plan, glasfasad och platt tak
Bild på ett mellanstort funkis grått hus, med allt i ett plan, glasfasad och platt tak
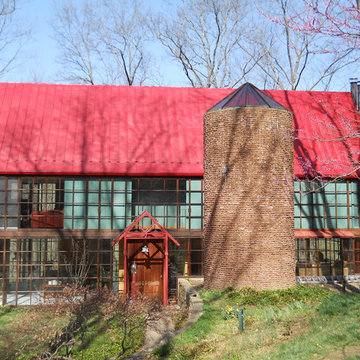
Inredning av ett klassiskt stort rött hus, med två våningar, glasfasad, pulpettak och tak i metall
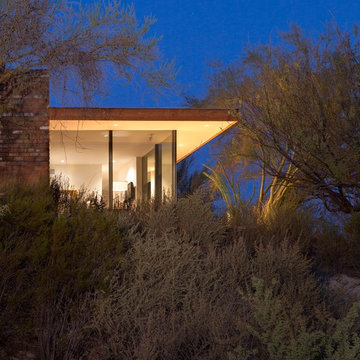
Clint Miller’s commitment to empathetic use of the Sonoran is exemplified in his family’s new home in Carefree. Miller purchased a home which had been reduced to a few standing walls but which occupied a classic desert lot in an older area of Carefree.
The home's design is an homage to the work of two masters of modern architecture: Philip Johnson’s Glass House; and Mies van der Rohe’s, central concept of “less is more” and use of glass and steel. The two revolutionized modern architecture and defined clean, minimalist design.
Influenced by these masters and subtly integrated into its site, the home is now a modern adaptation of Carefree’s earliest homes, featuring a simple, stretched, rectilinear design, complemented by a timeless, warm color palette and floor-to-ceiling windows which provide direct views of Black Mountain.
The home’s meandering driveway leads past a major wash and diverse, abundant vegetation to a dwelling that has been both reclaimed and modernized with such features as roof overhangs which shield the glass expanses from summer sun and linear ventilation patterns.
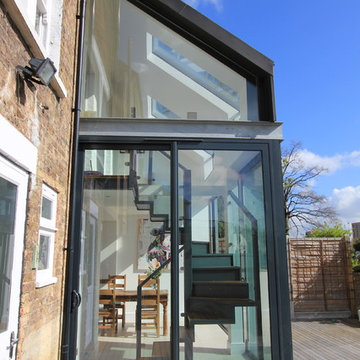
Ladywell, Lewisham. Double height glass and zinc extension with bespoke steel staircase forming rear of basement excavation and refurbishment to form new kitchen/ dining/ living space
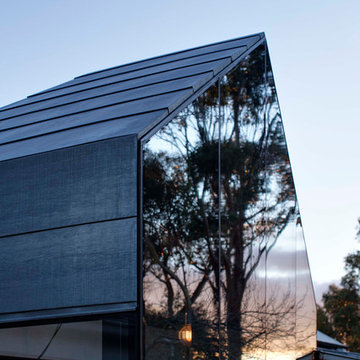
House extension and renovation for a Chef-come-Artist/Collector and his partner in Malmsbury, Victoria.
Built by Warren Hughes Builders & Renovators.
Ben Hosking Architectural Photography
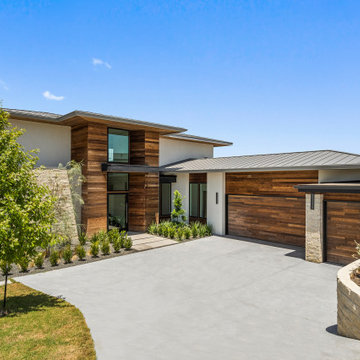
Modern home in Spanish Oaks a luxury neighborhood in Austin, Texas.
Idéer för att renovera ett stort funkis vitt hus, med två våningar och glasfasad
Idéer för att renovera ett stort funkis vitt hus, med två våningar och glasfasad
118 foton på hus, med glasfasad
1
