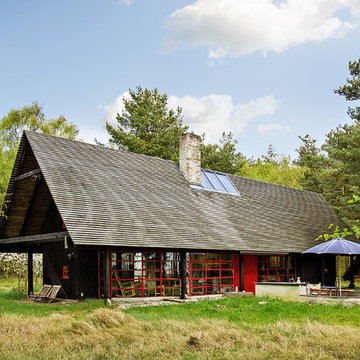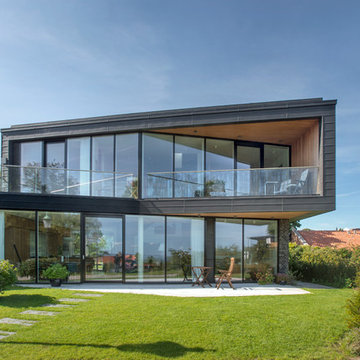363 foton på hus, med glasfasad
Sortera efter:
Budget
Sortera efter:Populärt i dag
1 - 20 av 363 foton
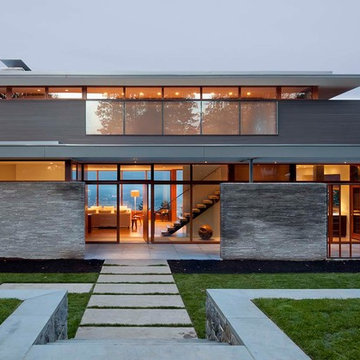
The Council Crest Residence is a renovation and addition to an early 1950s house built for inventor Karl Kurz, whose work included stereoscopic cameras and projectors. Designed by prominent local architect Roscoe Hemenway, the house was built with a traditional ranch exterior and a mid-century modern interior. It became known as “The View-Master House,” alluding to both the inventions of its owner and the dramatic view through the glass entry.
Approached from a small neighborhood park, the home was re-clad maintaining its welcoming scale, with privacy obtained through thoughtful placement of translucent glass, clerestory windows, and a stone screen wall. The original entry was maintained as a glass aperture, a threshold between the quiet residential neighborhood and the dramatic view over the city of Portland and landscape beyond. At the south terrace, an outdoor fireplace is integrated into the stone wall providing a comfortable space for the family and their guests.
Within the existing footprint, the main floor living spaces were completely remodeled. Raised ceilings and new windows create open, light filled spaces. An upper floor was added within the original profile creating a master suite, study, and south facing deck. Space flows freely around a central core while continuous clerestory windows reinforce the sense of openness and expansion as the roof and wall planes extend to the exterior.
Images By: Jeremy Bitterman, Photoraphy Portland OR
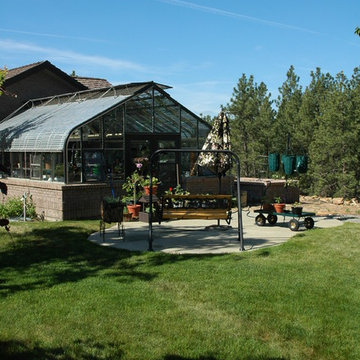
Inredning av ett klassiskt mellanstort hus, med allt i ett plan och glasfasad
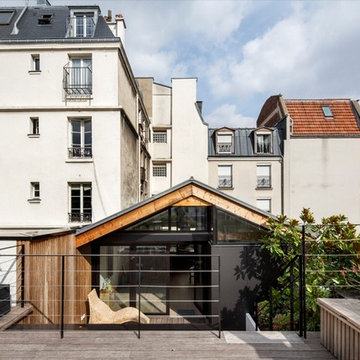
Patrick Tourneboeuf
Inspiration för mellanstora moderna bruna hus, med allt i ett plan, glasfasad och sadeltak
Inspiration för mellanstora moderna bruna hus, med allt i ett plan, glasfasad och sadeltak
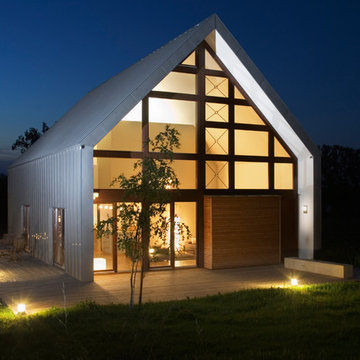
Mattern
Modern inredning av ett mellanstort hus, med två våningar, glasfasad och sadeltak
Modern inredning av ett mellanstort hus, med två våningar, glasfasad och sadeltak

Andrea Brizzi
Inspiration för ett stort tropiskt beige hus, med allt i ett plan, glasfasad, valmat tak och tak i metall
Inspiration för ett stort tropiskt beige hus, med allt i ett plan, glasfasad, valmat tak och tak i metall
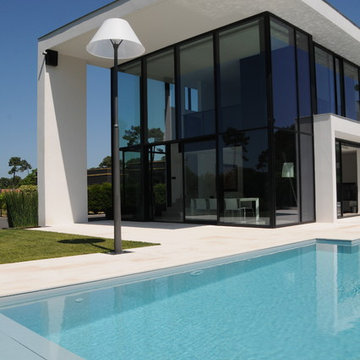
M TORTEL . A RINUCCINI
Modern inredning av ett stort vitt hus, med två våningar, glasfasad och platt tak
Modern inredning av ett stort vitt hus, med två våningar, glasfasad och platt tak
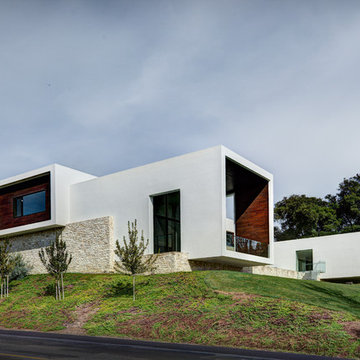
Inspiration för stora moderna vita hus, med två våningar, glasfasad och platt tak
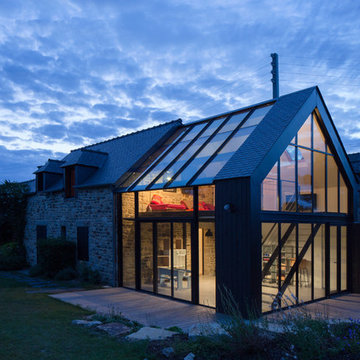
Architectes: Atelier 48.2
Photographe: Paul KOZLOWSKI
Inredning av ett modernt stort beige hus, med två våningar, glasfasad och sadeltak
Inredning av ett modernt stort beige hus, med två våningar, glasfasad och sadeltak

Rustik inredning av ett stort brunt hus, med glasfasad, pulpettak, två våningar och tak i metall
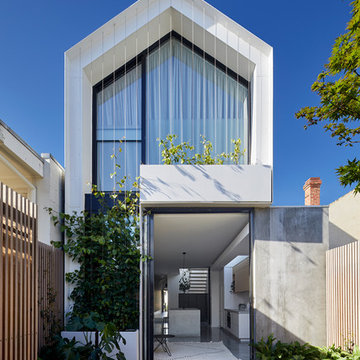
Lillie Thompson
Idéer för funkis vita hus, med två våningar, glasfasad, sadeltak och tak i metall
Idéer för funkis vita hus, med två våningar, glasfasad, sadeltak och tak i metall
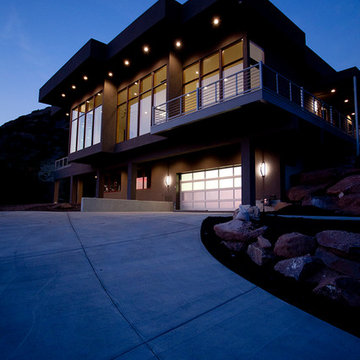
Kevin Kiernan
Inspiration för ett mellanstort funkis brunt hus, med två våningar och glasfasad
Inspiration för ett mellanstort funkis brunt hus, med två våningar och glasfasad
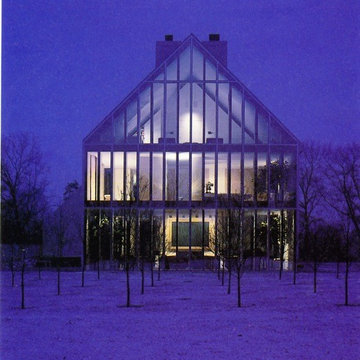
Robert C. Lautman
Inspiration för ett stort funkis hus, med tre eller fler plan och glasfasad
Inspiration för ett stort funkis hus, med tre eller fler plan och glasfasad
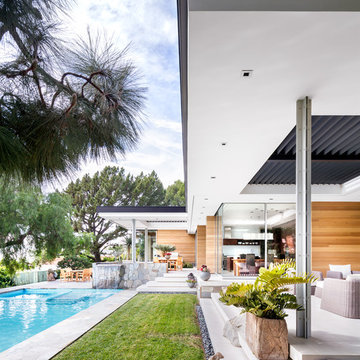
Scott Frances
Foto på ett stort 50 tals flerfärgat hus, med allt i ett plan och glasfasad
Foto på ett stort 50 tals flerfärgat hus, med allt i ett plan och glasfasad
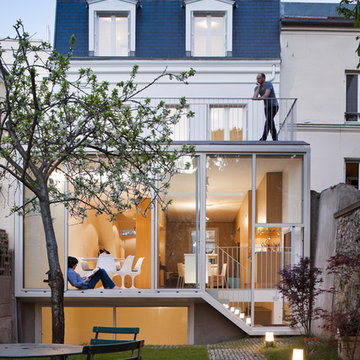
Sergio Grazia
Modern inredning av ett stort vitt hus, med två våningar, glasfasad och valmat tak
Modern inredning av ett stort vitt hus, med två våningar, glasfasad och valmat tak

Liam Frederick
Modern inredning av ett stort hus, med allt i ett plan, glasfasad och platt tak
Modern inredning av ett stort hus, med allt i ett plan, glasfasad och platt tak

Daytime view of home from side of cliff. This home has wonderful views of the Potomac River and the Chesapeake and Ohio Canal park.
Anice Hoachlander, Hoachlander Davis Photography LLC
363 foton på hus, med glasfasad
1
