7 620 foton på hus, med halvvalmat sadeltak
Sortera efter:
Budget
Sortera efter:Populärt i dag
41 - 60 av 7 620 foton
Artikel 1 av 2
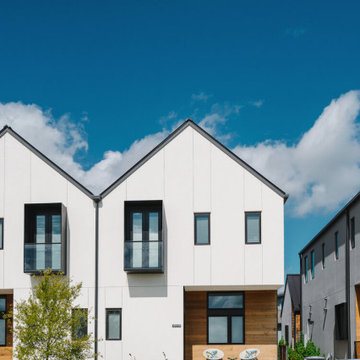
Completed in 2015, this project incorporates a Scandinavian vibe to enhance the modern architecture and farmhouse details. The vision was to create a balanced and consistent design to reflect clean lines and subtle rustic details, which creates a calm sanctuary. The whole home is not based on a design aesthetic, but rather how someone wants to feel in a space, specifically the feeling of being cozy, calm, and clean. This home is an interpretation of modern design without focusing on one specific genre; it boasts a midcentury master bedroom, stark and minimal bathrooms, an office that doubles as a music den, and modern open concept on the first floor. It’s the winner of the 2017 design award from the Austin Chapter of the American Institute of Architects and has been on the Tribeza Home Tour; in addition to being published in numerous magazines such as on the cover of Austin Home as well as Dwell Magazine, the cover of Seasonal Living Magazine, Tribeza, Rue Daily, HGTV, Hunker Home, and other international publications.
----
Featured on Dwell!
https://www.dwell.com/article/sustainability-is-the-centerpiece-of-this-new-austin-development-071e1a55
---
Project designed by the Atomic Ranch featured modern designers at Breathe Design Studio. From their Austin design studio, they serve an eclectic and accomplished nationwide clientele including in Palm Springs, LA, and the San Francisco Bay Area.
For more about Breathe Design Studio, see here: https://www.breathedesignstudio.com/
To learn more about this project, see here: https://www.breathedesignstudio.com/scandifarmhouse
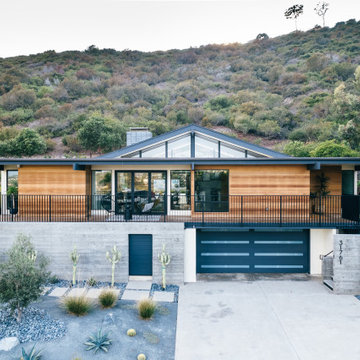
Cedar siding, board-formed concrete and smooth stucco create a warm palette for the exterior and interior of this mid-century addition and renovation in the hills of Southern California

Exempel på ett litet minimalistiskt flerfärgat hus, med två våningar, halvvalmat sadeltak och tak i shingel

Exempel på ett litet klassiskt beige radhus, med två våningar, blandad fasad, halvvalmat sadeltak och tak i shingel
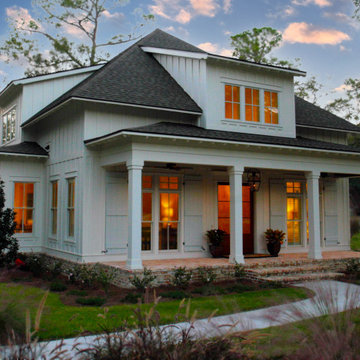
This charming southern cottage has light board and batten siding and operable shutters. The roof has an overhang with exposed rafter tails and a covered front porch. Extra details include decorative porch columns, a hanging lantern and a brick skirt. Built By: Pat Achee and Designed By: Bob Chatham Custom Home Design
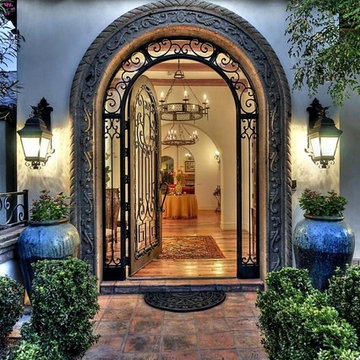
Idéer för ett stort amerikanskt beige hus, med två våningar, stuckatur och halvvalmat sadeltak
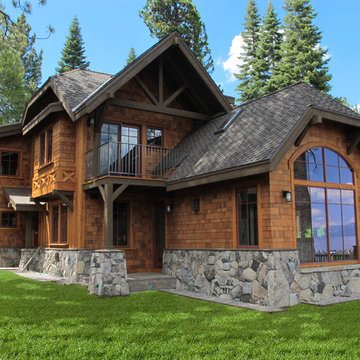
Lake Tahoe waterfront homes by Loverde Builders
Inredning av ett rustikt stort brunt trähus, med två våningar och halvvalmat sadeltak
Inredning av ett rustikt stort brunt trähus, med två våningar och halvvalmat sadeltak
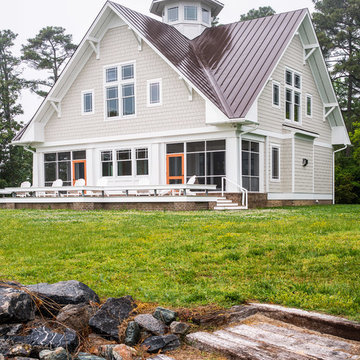
Tony Giammarino
Exempel på ett stort maritimt beige hus, med halvvalmat sadeltak, tak i metall och två våningar
Exempel på ett stort maritimt beige hus, med halvvalmat sadeltak, tak i metall och två våningar
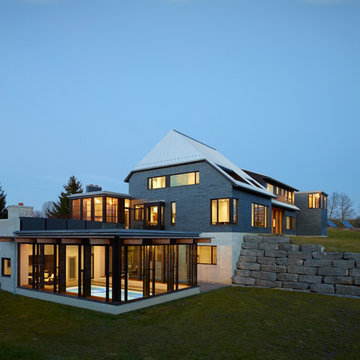
Photography: Shai Gil
Bild på ett stort funkis grått hus, med tre eller fler plan, blandad fasad och halvvalmat sadeltak
Bild på ett stort funkis grått hus, med tre eller fler plan, blandad fasad och halvvalmat sadeltak
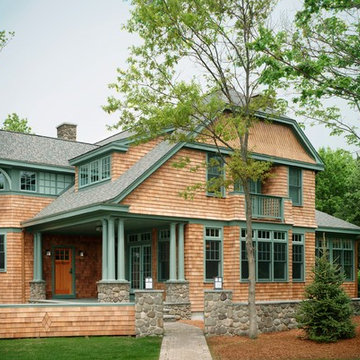
Architect: Mary Brewster, Brewster Thornton Group
Bild på ett stort amerikanskt brunt hus, med halvvalmat sadeltak, två våningar och tak i shingel
Bild på ett stort amerikanskt brunt hus, med halvvalmat sadeltak, två våningar och tak i shingel
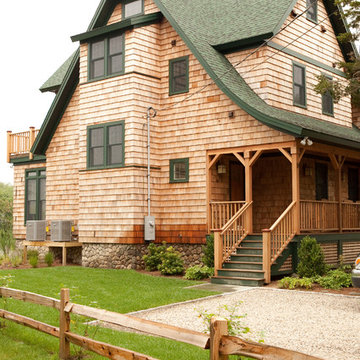
Idéer för ett stort amerikanskt brunt hus, med halvvalmat sadeltak, tak i shingel och tre eller fler plan
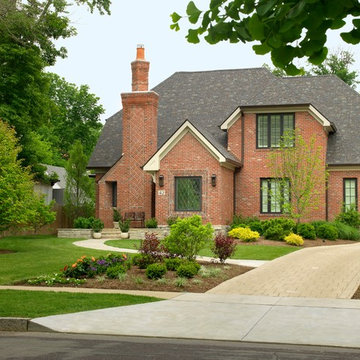
This newly constructed home is the first in its City be recognized as Green. While maintaining its impecable charm and cottage feeling, it is state of the art in Green technology. The appearance of the home blends with and enhances the older neighborhood, while integrating the best in construciton methods and residential technologies.
The home includes an outstanding insulation package; solar panels; geothermal ground source heat humps; ample natural light to reduce the use of artificial lighting; native plantings and vegetation; a variety of enjoyable outdoor spaces; regionally manufactured brick; underground storm water detention system; and an infill site.
The architecture of the house blends with the neighborhood. It is an exquisite cottage, with interior and exterior living spaces. Traditional in style, the home is comfortable yet elegant and serves the homeowner well.

Jason R. Bernard
Idéer för att renovera ett stort amerikanskt blått trähus, med två våningar och halvvalmat sadeltak
Idéer för att renovera ett stort amerikanskt blått trähus, med två våningar och halvvalmat sadeltak

Bild på ett rustikt trähus, med allt i ett plan och halvvalmat sadeltak
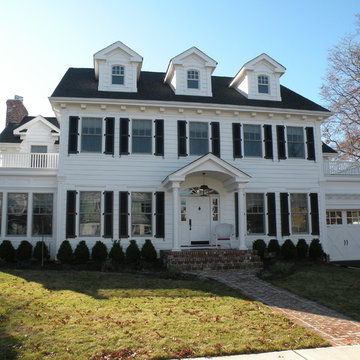
Idéer för ett stort klassiskt vitt trähus, med tre eller fler plan och halvvalmat sadeltak
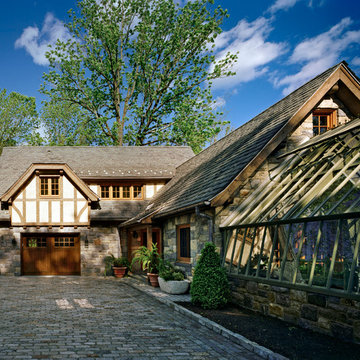
Alice Washburn Award 2013 - Winner - Accessory Building
Charles Hilton Architects
Photography: Woodruff Brown
Foto på ett stenhus, med två våningar och halvvalmat sadeltak
Foto på ett stenhus, med två våningar och halvvalmat sadeltak
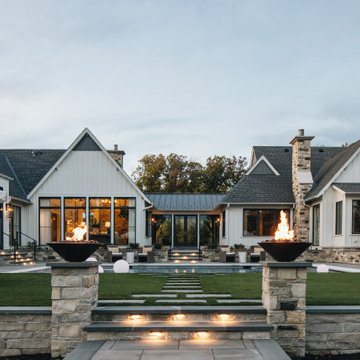
Idéer för att renovera ett stort vintage vitt hus, med allt i ett plan och halvvalmat sadeltak
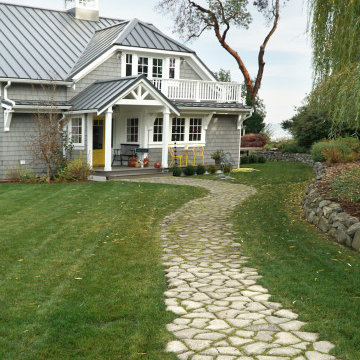
Coastal style home on Fox Island near Gig Harbor, WA. This meticulously remodeled home exudes charm at every corner!
Inspiration för mellanstora maritima grå hus, med två våningar, halvvalmat sadeltak och tak i metall
Inspiration för mellanstora maritima grå hus, med två våningar, halvvalmat sadeltak och tak i metall
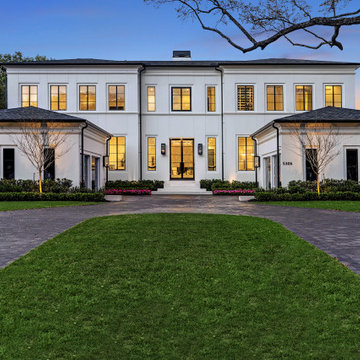
Idéer för ett mycket stort klassiskt vitt hus, med två våningar, halvvalmat sadeltak och tak i shingel

дачный дом из рубленого бревна с камышовой крышей
Inspiration för stora rustika beige trähus, med två våningar, levande tak och halvvalmat sadeltak
Inspiration för stora rustika beige trähus, med två våningar, levande tak och halvvalmat sadeltak
7 620 foton på hus, med halvvalmat sadeltak
3