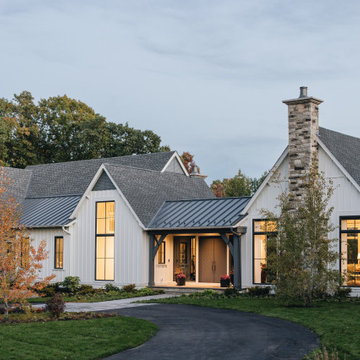7 620 foton på hus, med halvvalmat sadeltak
Sortera efter:
Budget
Sortera efter:Populärt i dag
141 - 160 av 7 620 foton
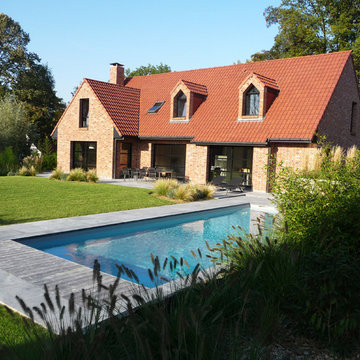
LES MAISONS DE L'ALLOEU
Idéer för att renovera ett stort lantligt rött hus, med två våningar, tegel och halvvalmat sadeltak
Idéer för att renovera ett stort lantligt rött hus, med två våningar, tegel och halvvalmat sadeltak
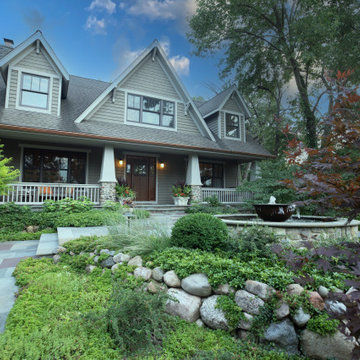
Foto på ett stort amerikanskt grått hus, med två våningar, halvvalmat sadeltak och tak i shingel

English cottage style two-story home with stone and shingle exterior; cedar shake roof; dormer windows with diamond-paned leaded glass and decorative trim; Juliet balcony, covered patio, brick chimneys with chimney caps, and multi-light windows with brick lintels and sills.

FineCraft Contractors, Inc.
Foto på ett mellanstort funkis vitt hus, med två våningar, tegel, halvvalmat sadeltak och tak med takplattor
Foto på ett mellanstort funkis vitt hus, med två våningar, tegel, halvvalmat sadeltak och tak med takplattor
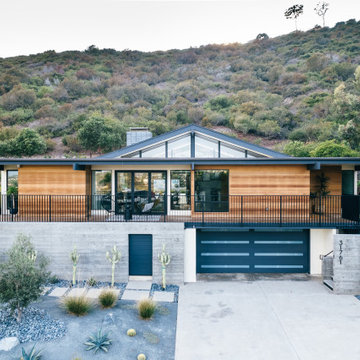
Cedar siding, board-formed concrete and smooth stucco create a warm palette for the exterior and interior of this mid-century addition and renovation in the hills of Southern California
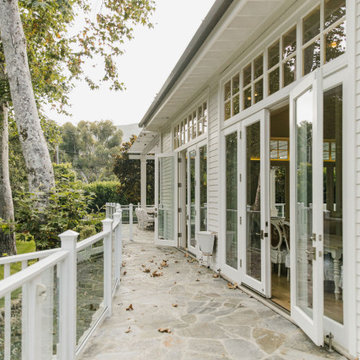
Modern french farmhouse. Light and airy. Garden Retreat by Burdge Architects in Malibu, California.
Inspiration för stora lantliga vita hus, med två våningar, halvvalmat sadeltak och tak i shingel
Inspiration för stora lantliga vita hus, med två våningar, halvvalmat sadeltak och tak i shingel
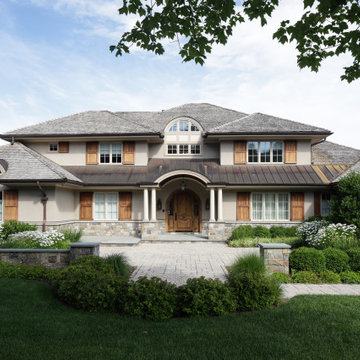
This beautiful lakefront New Jersey home is replete with exquisite design. The sprawling living area flaunts super comfortable seating that can accommodate large family gatherings while the stonework fireplace wall inspired the color palette. The game room is all about practical and functionality, while the master suite displays all things luxe. The fabrics and upholstery are from high-end showrooms like Christian Liaigre, Ralph Pucci, Holly Hunt, and Dennis Miller. Lastly, the gorgeous art around the house has been hand-selected for specific rooms and to suit specific moods.
Project completed by New York interior design firm Betty Wasserman Art & Interiors, which serves New York City, as well as across the tri-state area and in The Hamptons.
For more about Betty Wasserman, click here: https://www.bettywasserman.com/
To learn more about this project, click here:
https://www.bettywasserman.com/spaces/luxury-lakehouse-new-jersey/
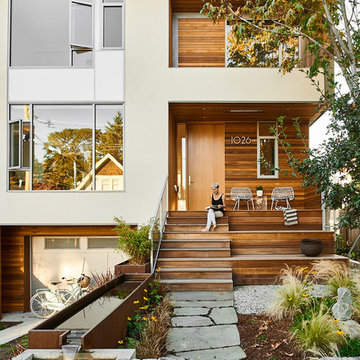
A house designed for indoor and outdoor living. Top floor master is surrounded by a green roof and generous patio space. Outdoor patio space features a concrete and Corten water feature beside a Corten fireplace. Naturalize garden paths circulate through lush gardens of ornamental grasses and pollenating perennials.
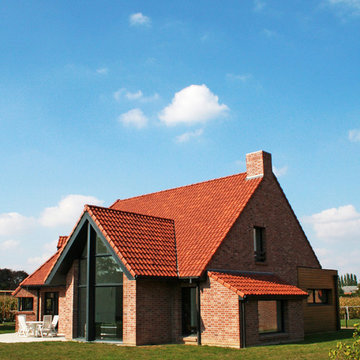
Idéer för stora funkis röda hus, med två våningar, tegel och halvvalmat sadeltak
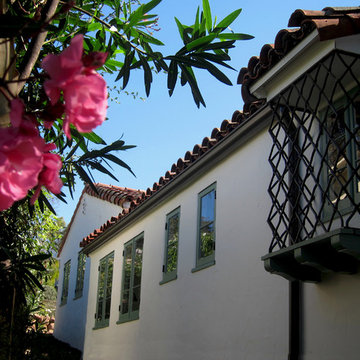
Design Consultant Jeff Doubét is the author of Creating Spanish Style Homes: Before & After – Techniques – Designs – Insights. The 240 page “Design Consultation in a Book” is now available. Please visit SantaBarbaraHomeDesigner.com for more info.
Jeff Doubét specializes in Santa Barbara style home and landscape designs. To learn more info about the variety of custom design services I offer, please visit SantaBarbaraHomeDesigner.com
Jeff Doubét is the Founder of Santa Barbara Home Design - a design studio based in Santa Barbara, California USA.
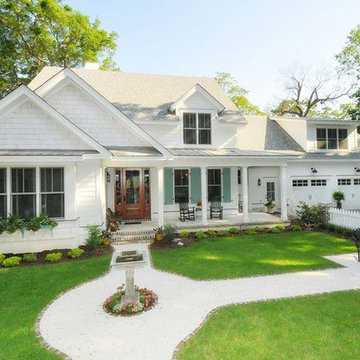
Inspiration för mellanstora klassiska vita hus, med två våningar, vinylfasad och halvvalmat sadeltak
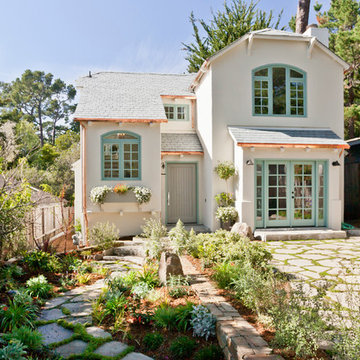
Exterior design by Stacey Aguilar.
Idéer för maritima vita hus, med två våningar, stuckatur och halvvalmat sadeltak
Idéer för maritima vita hus, med två våningar, stuckatur och halvvalmat sadeltak
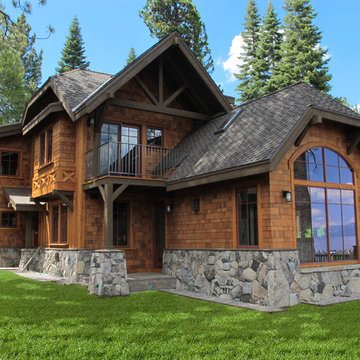
Lake Tahoe waterfront homes by Loverde Builders
Inredning av ett rustikt stort brunt trähus, med två våningar och halvvalmat sadeltak
Inredning av ett rustikt stort brunt trähus, med två våningar och halvvalmat sadeltak
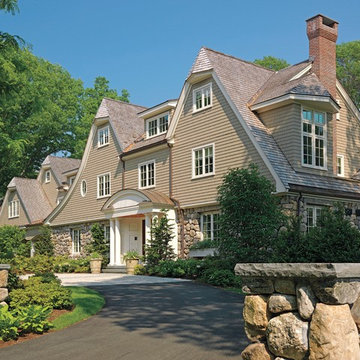
Battle Associates Architects
Inspiration för ett mellanstort vintage beige hus, med två våningar, tak i shingel och halvvalmat sadeltak
Inspiration för ett mellanstort vintage beige hus, med två våningar, tak i shingel och halvvalmat sadeltak
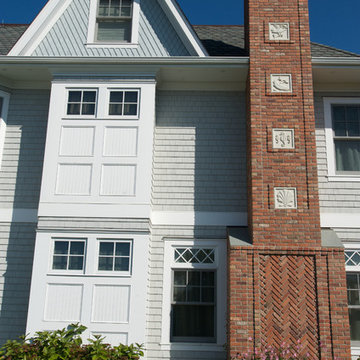
Photo Credit: Bill Wilson
Foto på ett stort vintage grått hus, med två våningar, fiberplattor i betong och halvvalmat sadeltak
Foto på ett stort vintage grått hus, med två våningar, fiberplattor i betong och halvvalmat sadeltak

Inredning av ett klassiskt stort svart hus, med två våningar, halvvalmat sadeltak och tak i metall
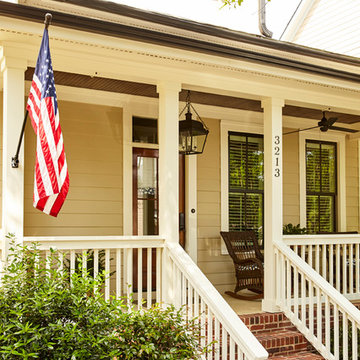
Inspiration för ett mellanstort lantligt beige trähus, med två våningar och halvvalmat sadeltak
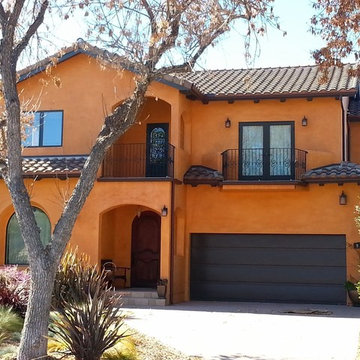
Medelhavsstil inredning av ett mellanstort oranget hus, med två våningar, stuckatur och halvvalmat sadeltak
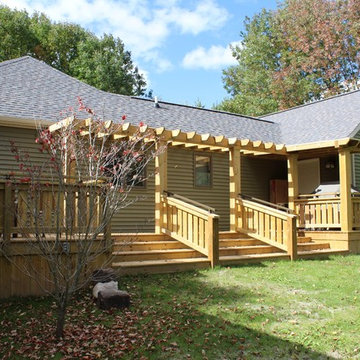
DEBollman
Idéer för ett mellanstort klassiskt grönt hus, med allt i ett plan, vinylfasad, halvvalmat sadeltak och tak i shingel
Idéer för ett mellanstort klassiskt grönt hus, med allt i ett plan, vinylfasad, halvvalmat sadeltak och tak i shingel
7 620 foton på hus, med halvvalmat sadeltak
8
