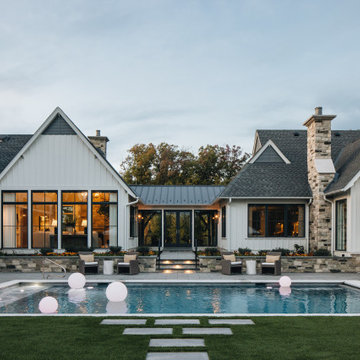945 foton på hus, med halvvalmat sadeltak
Sortera efter:
Budget
Sortera efter:Populärt i dag
1 - 20 av 945 foton
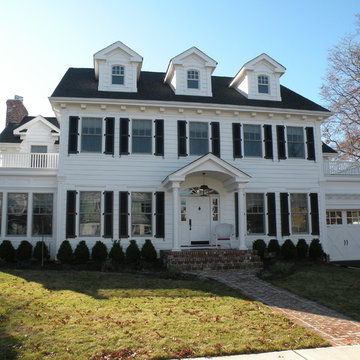
Idéer för ett stort klassiskt vitt trähus, med tre eller fler plan och halvvalmat sadeltak
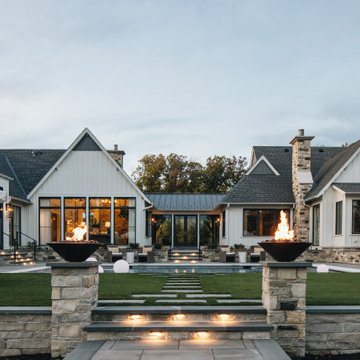
Idéer för att renovera ett stort vintage vitt hus, med allt i ett plan och halvvalmat sadeltak
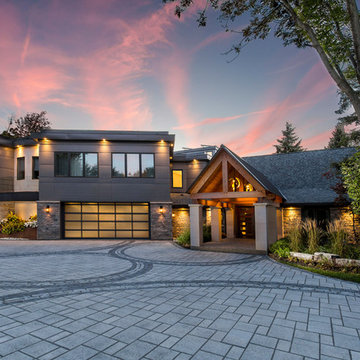
Idéer för stora amerikanska flerfärgade hus, med två våningar, blandad fasad, halvvalmat sadeltak och tak i metall
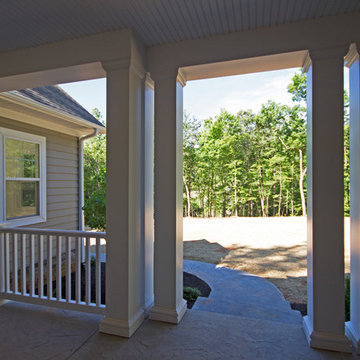
Foto på ett stort vintage grått hus, med allt i ett plan, blandad fasad, halvvalmat sadeltak och tak i shingel
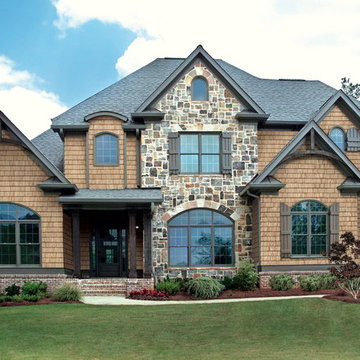
Idéer för att renovera ett stort funkis brunt hus, med blandad fasad, tre eller fler plan och halvvalmat sadeltak

Inspiration för mycket stora klassiska vita hus, med två våningar, tegel, halvvalmat sadeltak och tak i shingel
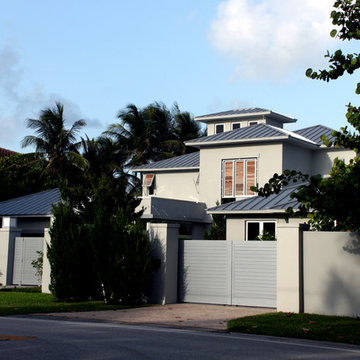
Inspiration för mycket stora moderna grå hus, med två våningar, stuckatur, halvvalmat sadeltak och tak i metall
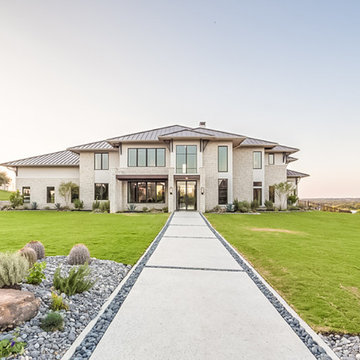
The La Cantera exterior is a grand and modern sight. Fort Worth, Texas. https://www.hausofblaylock.com
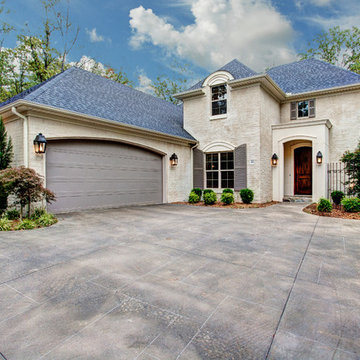
Inspiration för stora klassiska beige hus, med två våningar, tegel, halvvalmat sadeltak och tak i shingel
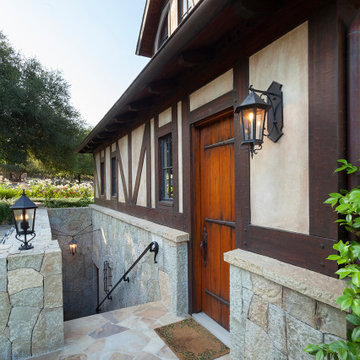
Old World European, Country Cottage. Three separate cottages make up this secluded village over looking a private lake in an old German, English, and French stone villa style. Hand scraped arched trusses, wide width random walnut plank flooring, distressed dark stained raised panel cabinetry, and hand carved moldings make these traditional farmhouse cottage buildings look like they have been here for 100s of years. Newly built of old materials, and old traditional building methods, including arched planked doors, leathered stone counter tops, stone entry, wrought iron straps, and metal beam straps. The Lake House is the first, a Tudor style cottage with a slate roof, 2 bedrooms, view filled living room open to the dining area, all overlooking the lake. The Carriage Home fills in when the kids come home to visit, and holds the garage for the whole idyllic village. This cottage features 2 bedrooms with on suite baths, a large open kitchen, and an warm, comfortable and inviting great room. All overlooking the lake. The third structure is the Wheel House, running a real wonderful old water wheel, and features a private suite upstairs, and a work space downstairs. All homes are slightly different in materials and color, including a few with old terra cotta roofing. Project Location: Ojai, California. Project designed by Maraya Interior Design. From their beautiful resort town of Ojai, they serve clients in Montecito, Hope Ranch, Malibu and Calabasas, across the tri-county area of Santa Barbara, Ventura and Los Angeles, south to Hidden Hills. Patrick Price Photo
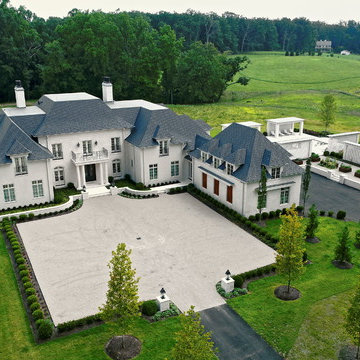
French Country, Transitional - Photography by Narod Photography - Design Build by CEI (Gretchen Yahn)
Idéer för mycket stora vintage beige hus, med tre eller fler plan, halvvalmat sadeltak och tak med takplattor
Idéer för mycket stora vintage beige hus, med tre eller fler plan, halvvalmat sadeltak och tak med takplattor
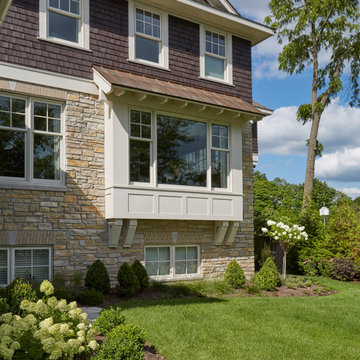
The dining room boxed bay window with standing seam copper roof.
Idéer för stora amerikanska bruna hus, med två våningar, halvvalmat sadeltak och tak i shingel
Idéer för stora amerikanska bruna hus, med två våningar, halvvalmat sadeltak och tak i shingel
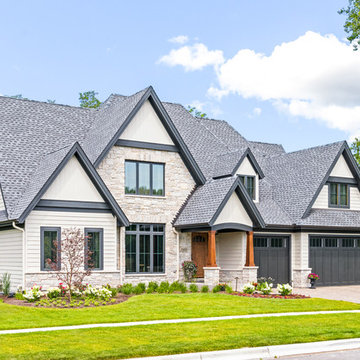
This 2 story home with a first floor Master Bedroom features a tumbled stone exterior with iron ore windows and modern tudor style accents. The Great Room features a wall of built-ins with antique glass cabinet doors that flank the fireplace and a coffered beamed ceiling. The adjacent Kitchen features a large walnut topped island which sets the tone for the gourmet kitchen. Opening off of the Kitchen, the large Screened Porch entertains year round with a radiant heated floor, stone fireplace and stained cedar ceiling. Photo credit: Picture Perfect Homes
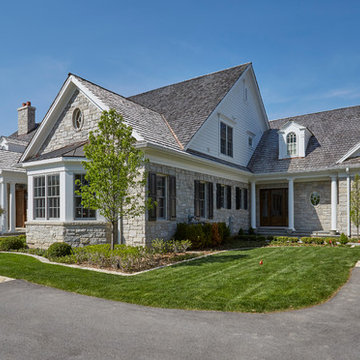
Intersecting gable roof lines with copper flashing and cedar shake roof. The exterior trim on the gables is clear cedar. Stone exterior features black shutters. Photo by Mike Kaskel
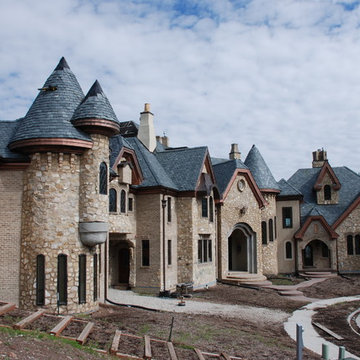
Inspiration för ett mycket stort amerikanskt brunt hus i flera nivåer, med halvvalmat sadeltak och tak i shingel
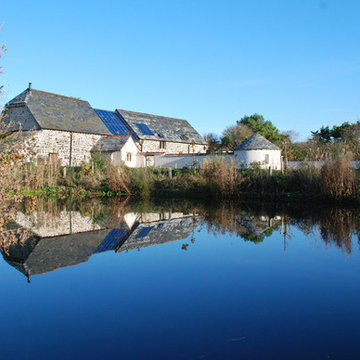
One of the only surviving examples of a 14thC agricultural building of this type in Cornwall, the ancient Grade II*Listed Medieval Tithe Barn had fallen into dereliction and was on the National Buildings at Risk Register. Numerous previous attempts to obtain planning consent had been unsuccessful, but a detailed and sympathetic approach by The Bazeley Partnership secured the support of English Heritage, thereby enabling this important building to begin a new chapter as a stunning, unique home designed for modern-day living.
A key element of the conversion was the insertion of a contemporary glazed extension which provides a bridge between the older and newer parts of the building. The finished accommodation includes bespoke features such as a new staircase and kitchen and offers an extraordinary blend of old and new in an idyllic location overlooking the Cornish coast.
This complex project required working with traditional building materials and the majority of the stone, timber and slate found on site was utilised in the reconstruction of the barn.
Since completion, the project has been featured in various national and local magazines, as well as being shown on Homes by the Sea on More4.
The project won the prestigious Cornish Buildings Group Main Award for ‘Maer Barn, 14th Century Grade II* Listed Tithe Barn Conversion to Family Dwelling’.
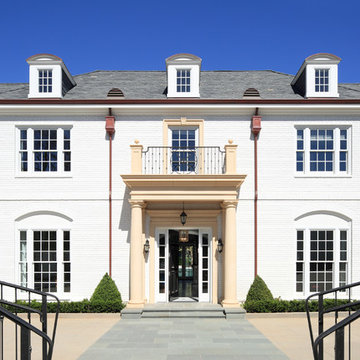
Erhard Pfeiffer
Foto på ett stort vintage vitt hus, med tre eller fler plan, tegel och halvvalmat sadeltak
Foto på ett stort vintage vitt hus, med tre eller fler plan, tegel och halvvalmat sadeltak

Inredning av ett klassiskt mycket stort vitt hus, med två våningar, tegel, halvvalmat sadeltak och tak i shingel
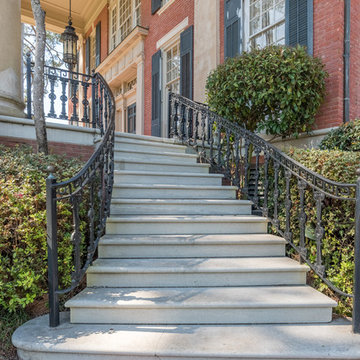
Exempel på ett mycket stort klassiskt rött hus, med två våningar, tegel och halvvalmat sadeltak
945 foton på hus, med halvvalmat sadeltak
1
