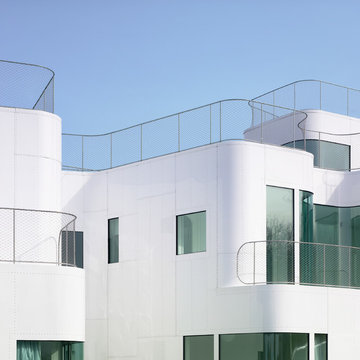103 foton på hus, med metallfasad och levande tak
Sortera efter:
Budget
Sortera efter:Populärt i dag
1 - 20 av 103 foton
Artikel 1 av 3

The swimming pool sits between the main living wing and the upper level family wing. The master bedroom has a private terrace with forest views. Below is a pool house sheathed with zinc panels with an outdoor shower facing the forest.
Photographer - Peter Aaron
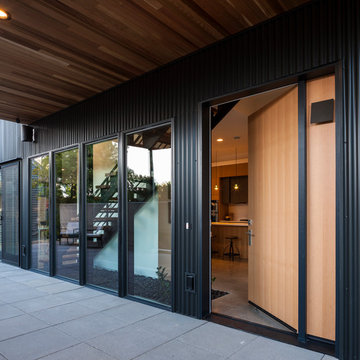
John Granen
Idéer för mellanstora funkis flerfärgade hus, med två våningar, metallfasad, platt tak och levande tak
Idéer för mellanstora funkis flerfärgade hus, med två våningar, metallfasad, platt tak och levande tak

South Entry Garden - Bridge House - Fenneville, Michigan - Lake Michigan, Saugutuck, Michigan, Douglas Michigan - HAUS | Architecture For Modern Lifestyles

Inspiration för ett stort funkis brunt hus, med två våningar, metallfasad, platt tak och levande tak
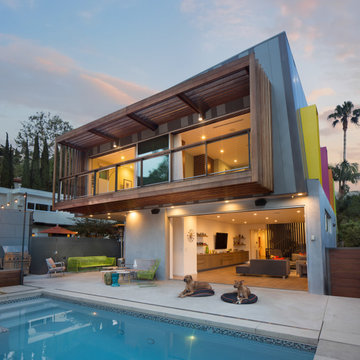
Inspiration för mellanstora moderna flerfärgade hus, med två våningar, metallfasad, platt tak och levande tak
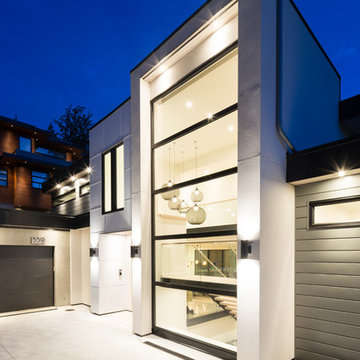
www.emapeter.com
Inredning av ett modernt stort grått hus, med tre eller fler plan, metallfasad, platt tak och levande tak
Inredning av ett modernt stort grått hus, med tre eller fler plan, metallfasad, platt tak och levande tak
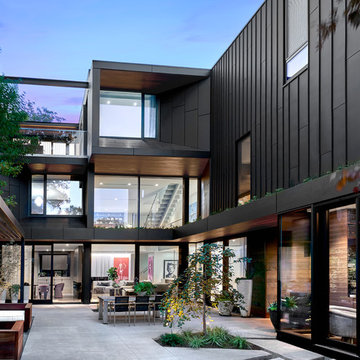
Tony Soluri
Modern inredning av ett stort svart hus, med tre eller fler plan, metallfasad, platt tak och levande tak
Modern inredning av ett stort svart hus, med tre eller fler plan, metallfasad, platt tak och levande tak
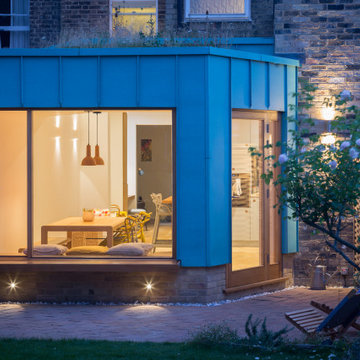
Photo credit: Matthew Smith ( http://www.msap.co.uk)
Idéer för ett mellanstort modernt grönt radhus, med tre eller fler plan, metallfasad, platt tak och levande tak
Idéer för ett mellanstort modernt grönt radhus, med tre eller fler plan, metallfasad, platt tak och levande tak
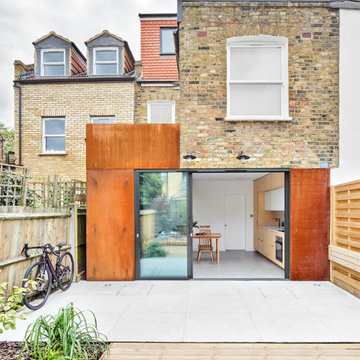
The new intervention was clearly defined with new materials while the remaining first floor level was left with its original brickwork. the contrast of both is well balanced, creating the optical illusion of the first floor floating. Big sliding doors integrate the exterior with the interior
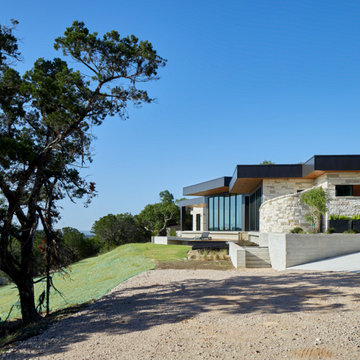
The sculptural form on the corner is the outdoor shower, inspired by the Client's trip to Belize. The orientation of the various forms of the home allows different views from each room.
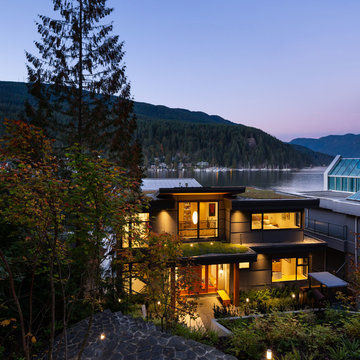
This project has three components, which is all built differently.
The main house is a waterfront property at the bottom of a steep cliff. All machine and materials are delivered by barge. Concrete is pumped from the top of the cliff down to the bottom with a 400ft line into a boom pump which was delivered by barge. Due to the challenging access to the site, most of the structural backfill is actually Styrofoam (EPS) backfill.
The garage is built from the top of the cliff, with a 27ft tall foundation wall. We needed to excavate to solid bedrock in order to adequately anchor the foundation into the hillside. This tall foundation wall are 10″ thick with a double grid of rebar to retain approximately 350 cu yards of fill. Styrofoam backfill was also used. A funicular (tramway) is also being built on this project, which required it’s own building permit.
Image by Ema Peter Photography
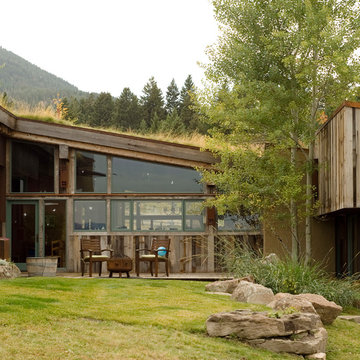
Foto på ett mellanstort funkis hus, med allt i ett plan, metallfasad, pulpettak och levande tak
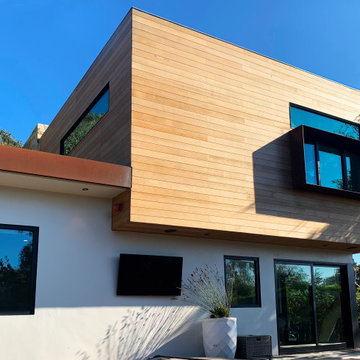
Western Red Cedar - Horizontal Siding
Stucco - White Smooth
Stone Clad - Stacked Carmel Stone
Corten Steel - Window Frames, Fascia, Entry Gate
Aluminum Windows - Black Push-Out Casement
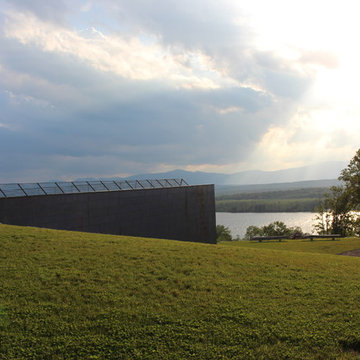
Photo: Peter Aaron
Bild på ett mellanstort funkis brunt hus, med allt i ett plan, metallfasad, platt tak och levande tak
Bild på ett mellanstort funkis brunt hus, med allt i ett plan, metallfasad, platt tak och levande tak
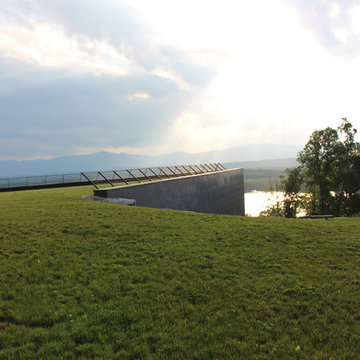
Photo: Peter Aaron
Foto på ett mellanstort funkis brunt hus, med allt i ett plan, metallfasad, platt tak och levande tak
Foto på ett mellanstort funkis brunt hus, med allt i ett plan, metallfasad, platt tak och levande tak
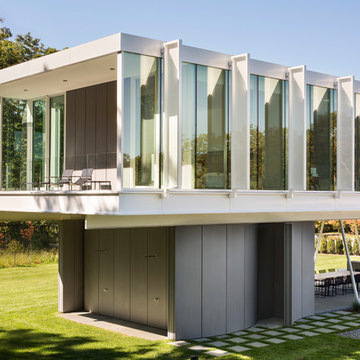
The private family rooms are elevated above a dining terrace, providing shelter from rain and sun. The zinc covered pool house supports the end of this raised wing.
Curved walls provide privacy to the pool house changing rooms. Two outdoor showers that face towards the forest. Above, the master bedroom has a private terrace with views over the trees.
Peter Aaron
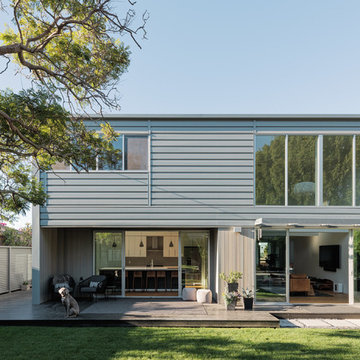
View of the back exterior of the Connect 10. This model features a double height living area. Photo by Joe Fletcher
Idéer för ett stort modernt grått hus, med två våningar, metallfasad, platt tak och levande tak
Idéer för ett stort modernt grått hus, med två våningar, metallfasad, platt tak och levande tak
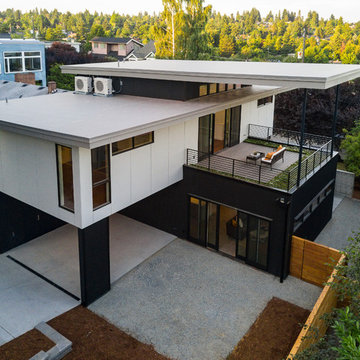
John Granen
Bild på ett mellanstort funkis flerfärgat hus, med två våningar, metallfasad, platt tak och levande tak
Bild på ett mellanstort funkis flerfärgat hus, med två våningar, metallfasad, platt tak och levande tak
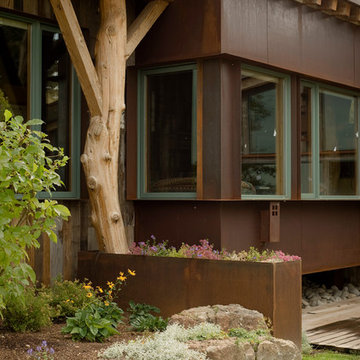
Idéer för att renovera ett mellanstort rustikt hus, med allt i ett plan, metallfasad, pulpettak och levande tak
103 foton på hus, med metallfasad och levande tak
1
