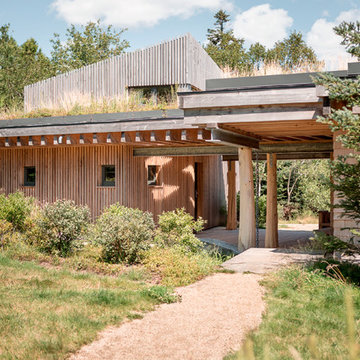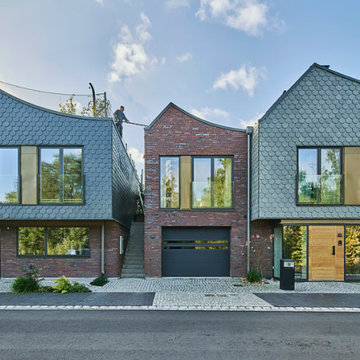Fasad
Sortera efter:
Budget
Sortera efter:Populärt i dag
141 - 160 av 2 473 foton
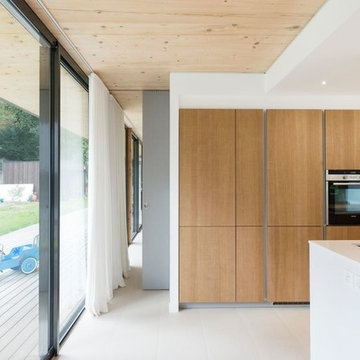
Vue de la cuisine et du couloir
Bild på ett stort funkis brunt hus, med allt i ett plan, platt tak och levande tak
Bild på ett stort funkis brunt hus, med allt i ett plan, platt tak och levande tak

Inspiration för ett stort funkis brunt hus, med två våningar, metallfasad, platt tak och levande tak
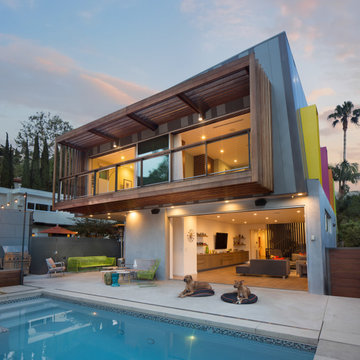
Inspiration för mellanstora moderna flerfärgade hus, med två våningar, metallfasad, platt tak och levande tak
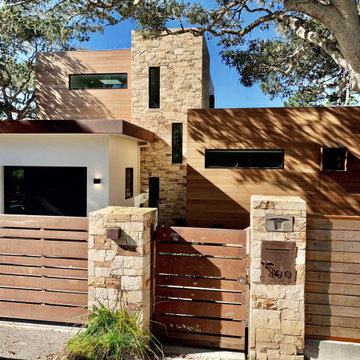
Western Red Cedar - Horizontal Siding
Stucco - White Smooth
Stone Clad - Stacked Carmel Stone
Corten Steel - Window Frames, Fascia, Entry Gate
Aluminum Windows - Black Push-Out Casement
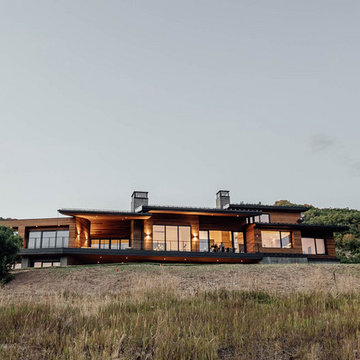
Axboe Residence at twilight.
Idéer för att renovera ett stort funkis flerfärgat hus, med två våningar, blandad fasad, platt tak och levande tak
Idéer för att renovera ett stort funkis flerfärgat hus, med två våningar, blandad fasad, platt tak och levande tak
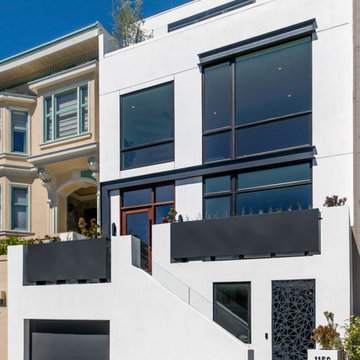
Foto på ett mellanstort funkis vitt radhus, med två våningar, stuckatur, platt tak och levande tak
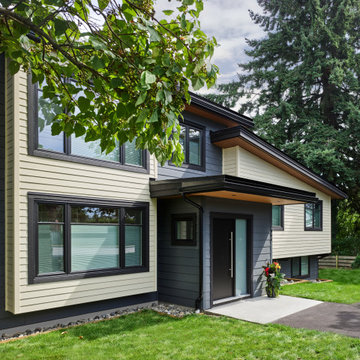
At roughly 1,600 sq.ft. of existing living space, this modest 1971 split level home was too small for the family living there and in need of updating. Modifications to the existing roof line, adding a half 2nd level, and adding a new entry effected an overall change in building form. New finishes inside and out complete the alterations, creating a fresh new look. The sloping site drops away to the east, resulting in incredible views from all levels. From the clean, crisp interior spaces expansive glazing frames the VISTA.

The house glows like a lantern at night.
Foto på ett mellanstort funkis brunt hus, med allt i ett plan, blandad fasad, platt tak och levande tak
Foto på ett mellanstort funkis brunt hus, med allt i ett plan, blandad fasad, platt tak och levande tak
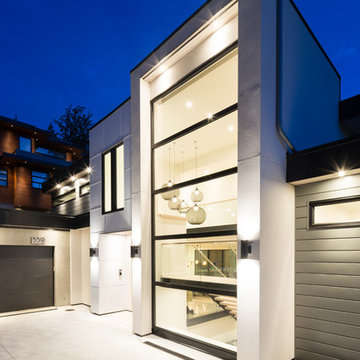
www.emapeter.com
Inredning av ett modernt stort grått hus, med tre eller fler plan, metallfasad, platt tak och levande tak
Inredning av ett modernt stort grått hus, med tre eller fler plan, metallfasad, platt tak och levande tak
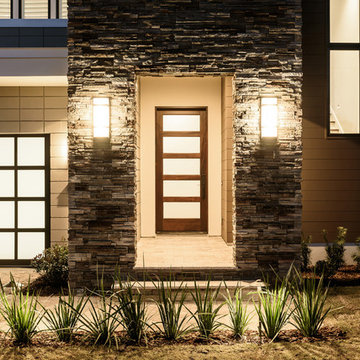
Jeff Westcott Photography
Idéer för ett mellanstort modernt flerfärgat hus, med två våningar, platt tak, blandad fasad och levande tak
Idéer för ett mellanstort modernt flerfärgat hus, med två våningar, platt tak, blandad fasad och levande tak
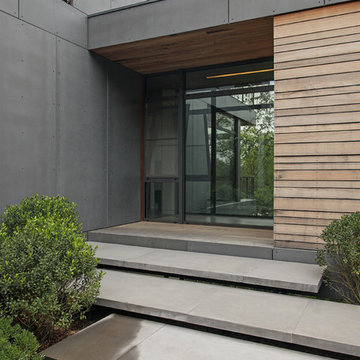
Project for: BWA
Idéer för ett stort modernt grått hus, med två våningar, platt tak och levande tak
Idéer för ett stort modernt grått hus, med två våningar, platt tak och levande tak
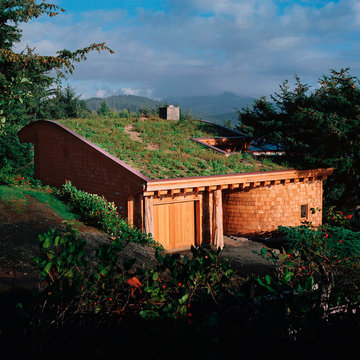
This award-winning home in Cannon Beach, Oregon takes advantage of excellent ocean views and southern solar exposure. The client’s goal was for a home that would last for multiple generations and capture their love of materials and forms found in nature. Designed to generate as much energy as it consumes on an annual basis, the home is pursuing the goal of being a “net-zero-energy” residence. The environmentally responsive design promotes a healthy indoor environment, saves energy with an ultra energy-efficient envelope, and utilized recycled and salvaged materials in its construction.
Nathan Good
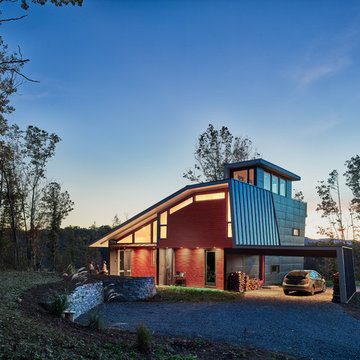
Inspiration för ett mellanstort funkis grått hus, med tre eller fler plan, blandad fasad, valmat tak och levande tak
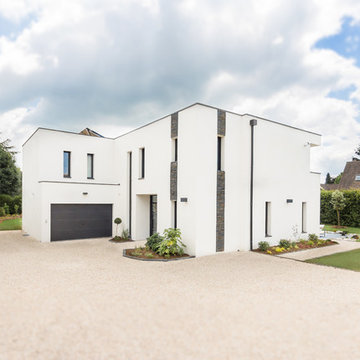
Villa zen de chez Yvelines Tradition, toit terrasse de 240 m² avec parement pierre en façade
Idéer för stora funkis vita hus, med två våningar, platt tak och levande tak
Idéer för stora funkis vita hus, med två våningar, platt tak och levande tak

Foto på ett mycket stort vintage beige hus, med tre eller fler plan, stuckatur, halvvalmat sadeltak och levande tak

These modern condo buildings overlook downtown Minneapolis and are stunningly placed on a narrow lot that used to use one low rambler home. Each building has 2 condos, all with beautiful views. The main levels feel like you living in the trees and the upper levels have beautiful views of the skyline. The buildings are a combination of metal and stucco. The heated driveway carries you down between the buildings to the garages beneath the units. Each unit has a separate entrance and has been customized entirely by each client.

Two covered parking spaces accessible from the alley
Inspiration för ett mellanstort retro grått hus, med två våningar, platt tak och levande tak
Inspiration för ett mellanstort retro grått hus, med två våningar, platt tak och levande tak
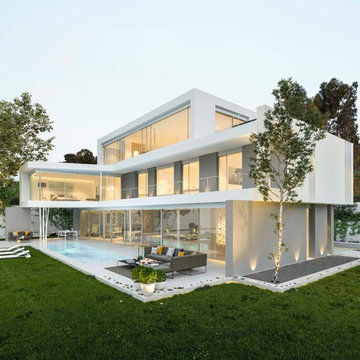
Debido a las reducidas dimensiones de la parcela, la idea de la propuesta y principal inquietud de los clientes era el máximo aprovechamiento posible del espacio exterior. Por ello, se plantea una planta baja totalmente abierta al exterior, permeable también al espacio exterior posterior, que en seguida nos sugiere que toda la superficie de parcela se convierte en un gran jardín, fusionándose todos los espacios (jardín principal | vivienda | jardín entrada posterior).
El resto de plantas descansan sobre este gran jardín transparente consiguiendo la sensación de que estas plantas se suspenden y gravitan sobre el espacio exterior. Esto se consigue con unas grandes cristaleras en planta baja que una vez abiertas nos hacen que el espacio fluya y conseguir una máxima relación/ambigüedad de interior – exterior.
La planta baja y planta primera funcionan como grandes miradores enfocados a las vistas de la ciudad de Barcelona.
8
