2 473 foton på hus, med levande tak
Sortera efter:
Budget
Sortera efter:Populärt i dag
61 - 80 av 2 473 foton

Brian Thomas Jones, Alex Zarour
Foto på ett mellanstort funkis svart hus, med tre eller fler plan, fiberplattor i betong, platt tak och levande tak
Foto på ett mellanstort funkis svart hus, med tre eller fler plan, fiberplattor i betong, platt tak och levande tak

Handmade and crafted from high quality materials this Brushed Nickel Outdoor Wall Light is timeless in style.
The modern brushed nickel finish adds a sophisticated contemporary twist to the classic box wall lantern design.
By pulling out the side pins the bulb can easily be replaced or the glass cleaned. This is a supremely elegant wall light and would look great as a pair.
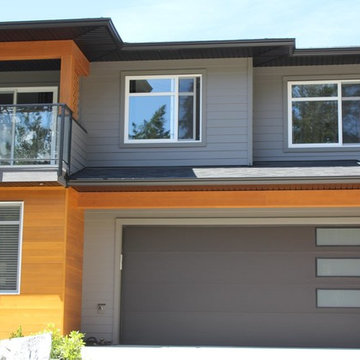
Modern inredning av ett stort grått hus, med två våningar, valmat tak och levande tak
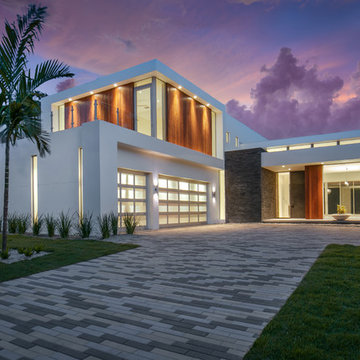
This Bauhaus masterpiece is all about curb apeal. The lighting illuminates the fine craftsmanship in design and execution. The vertical ipe siding provides an inviting warmth to an otherwise heavy and rigid facade. While the slate ledgestone wall at the front entry flows right through into the interior through a 10' custom steel entry door that runs floor to ceiling. The concrete slab at the entry floats above the beach pebbles, creating a lightness to the right side of the home, while the lift side is firmly grounded, almost feeling heavy.
Photography: Ryan Gamma Photography
Builder: Nautilus Homes
Architect: DSDG Architects
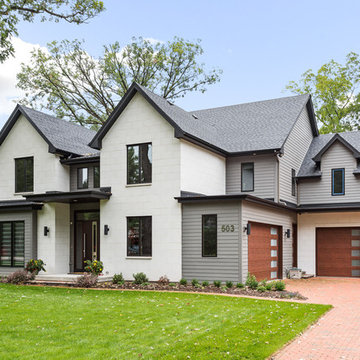
Picture Perfect House
Inredning av ett modernt stort vitt hus, med två våningar, valmat tak och levande tak
Inredning av ett modernt stort vitt hus, med två våningar, valmat tak och levande tak

Designed in 1970 for an art collector, the existing referenced 70’s architectural principles. With its cadence of ‘70’s brick masses punctuated by a garage and a 4-foot-deep entrance recess. This recess, however, didn’t convey to the interior, which was occupied by disjointed service spaces. To solve, service spaces are moved and reorganized in open void in the garage. (See plan) This also organized the home: Service & utility on the left, reception central, and communal living spaces on the right.
To maintain clarity of the simple one-story 70’s composition, the second story add is recessive. A flex-studio/extra bedroom and office are designed ensuite creating a slender form and orienting them front to back and setting it back allows the add recede. Curves create a definite departure from the 70s home and by detailing it to "hover like a thought" above the first-floor roof and mentally removable sympathetic add.Existing unrelenting interior walls and a windowless entry, although ideal for fine art was unconducive for the young family of three. Added glass at the front recess welcomes light view and the removal of interior walls not only liberate rooms to communicate with each other but also reinform the cleared central entry space as a hub.
Even though the renovation reinforms its relationship with art, the joy and appreciation of art was not dismissed. A metal sculpture lost in the corner of the south side yard bumps the sculpture at the front entrance to the kitchen terrace over an added pedestal. (See plans) Since the roof couldn’t be railed without compromising the one-story '70s composition, the sculpture garden remains physically inaccessible however mirrors flanking the chimney allow the sculptures to be appreciated in three dimensions. The mirrors also afford privacy from the adjacent Tudor's large master bedroom addition 16-feet away.
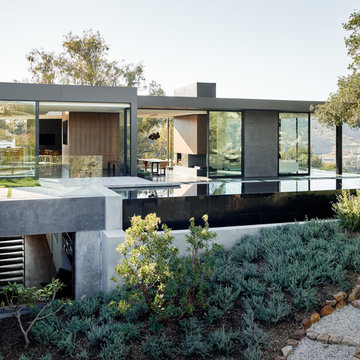
Exempel på ett modernt grått hus, med två våningar, blandad fasad, platt tak och levande tak
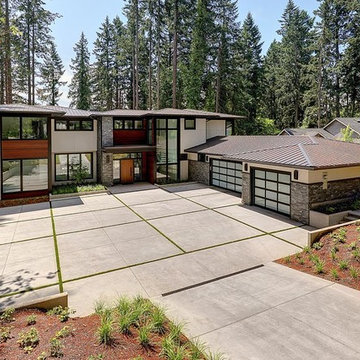
Modern inredning av ett stort vitt hus, med två våningar, blandad fasad, valmat tak och levande tak
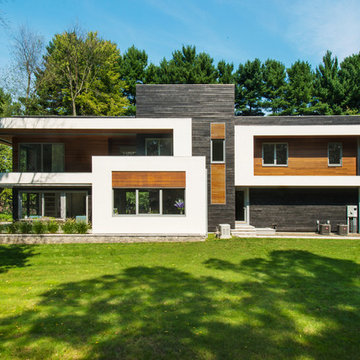
Idéer för mellanstora funkis svarta hus, med tre eller fler plan, stuckatur, platt tak och levande tak

Two covered parking spaces accessible from the alley
Inspiration för ett mellanstort retro grått hus, med två våningar, platt tak och levande tak
Inspiration för ett mellanstort retro grått hus, med två våningar, platt tak och levande tak

La estilización llega a su paroxismo con el modelo Coral de Rusticasa®
© Rusticasa
Inspiration för ett litet tropiskt brunt hus, med allt i ett plan, platt tak och levande tak
Inspiration för ett litet tropiskt brunt hus, med allt i ett plan, platt tak och levande tak

Built for one of the most restrictive sites we've ever worked on, the Wolf-Huang Lake House will face the sunset views over Lake Orange.
Inspired by the architect's love of houseboats and trips to Amsterdam to visit them, this house has the feeling that it could indeed be launched right into the Lake to float along the banks.
Despite the incredibly limited allowable building area, we were able to get the Tom and Yiqing's building program to fit in just right. A generous living and dining room faces the beautiful water view with large sliding glass doors and picture windows. There are three comfortable bedrooms, withe the Main Bedroom and a luxurious bathroom also facing the lake.
We hope our clients will feel that this is like being on vacation all the time, except without crowded flights and long lines!
Buildsense was the General Contractor for this project.
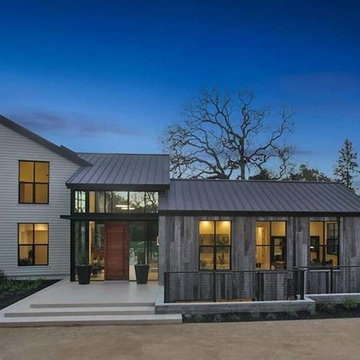
Inredning av ett modernt stort grått hus, med allt i ett plan, blandad fasad, valmat tak och levande tak

Joshua Hill
Idéer för att renovera ett mellanstort funkis vitt flerfamiljshus, med tegel, platt tak, två våningar och levande tak
Idéer för att renovera ett mellanstort funkis vitt flerfamiljshus, med tegel, platt tak, två våningar och levande tak
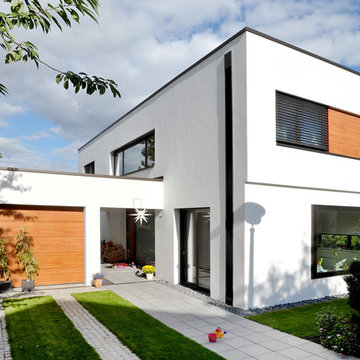
(c) büro13 architekten, Xpress/ Rolf Walter
Foto på ett stort funkis vitt hus, med två våningar, stuckatur, platt tak och levande tak
Foto på ett stort funkis vitt hus, med två våningar, stuckatur, platt tak och levande tak
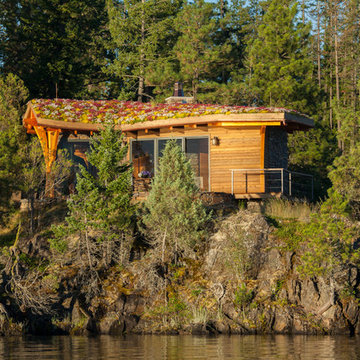
Nestled into the existing landscape.
Inspiration för små rustika trähus, med allt i ett plan och levande tak
Inspiration för små rustika trähus, med allt i ett plan och levande tak
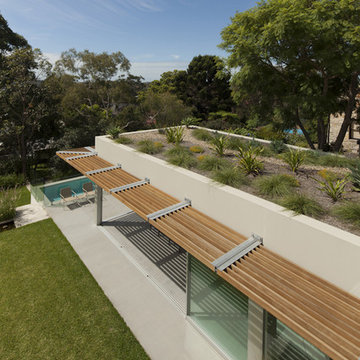
Green roof with timber awning and sliding glass doors to living area below.
Photograph by Brett Boardman
Idéer för mellanstora funkis vita hus, med två våningar och levande tak
Idéer för mellanstora funkis vita hus, med två våningar och levande tak
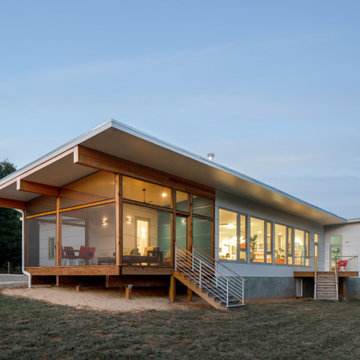
Twilight at the farm allows a glow to emerge from the house.
Inspiration för ett litet funkis hus, med allt i ett plan, fiberplattor i betong, pulpettak och levande tak
Inspiration för ett litet funkis hus, med allt i ett plan, fiberplattor i betong, pulpettak och levande tak
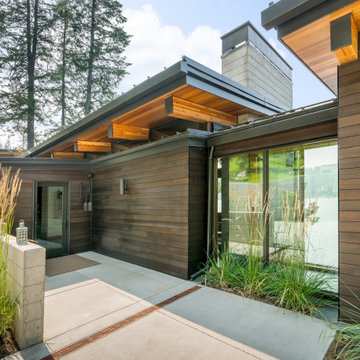
Idéer för att renovera ett stort funkis flerfärgat hus, med två våningar, blandad fasad, platt tak och levande tak
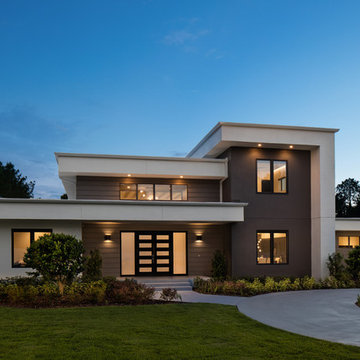
Front Elevation
UNEEK PHotography
Inredning av ett modernt mycket stort vitt hus, med två våningar, stuckatur, platt tak och levande tak
Inredning av ett modernt mycket stort vitt hus, med två våningar, stuckatur, platt tak och levande tak
2 473 foton på hus, med levande tak
4