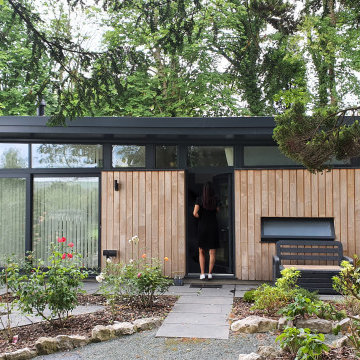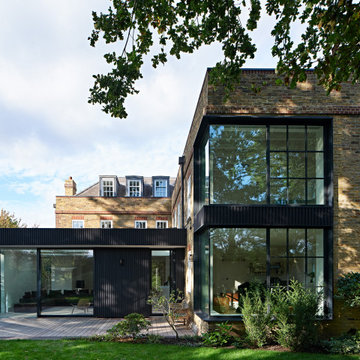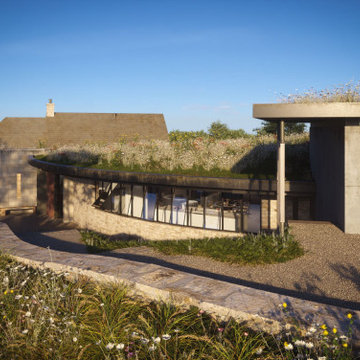59 foton på hus, med levande tak
Sortera efter:
Budget
Sortera efter:Populärt i dag
1 - 20 av 59 foton

Seen here in the foreground is our floating, semi-enclosed "tea room." Situated between 3 heritage Japanese maple trees, we employed a special foundation so as to preserve these beautiful specimens.
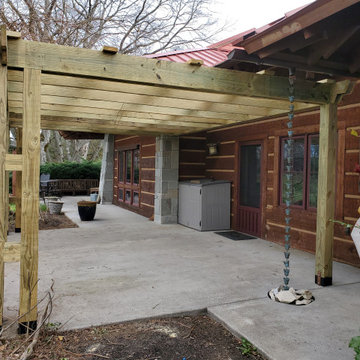
How Beautiful!!
Exempel på ett stort modernt brunt hus, med allt i ett plan, sadeltak och levande tak
Exempel på ett stort modernt brunt hus, med allt i ett plan, sadeltak och levande tak
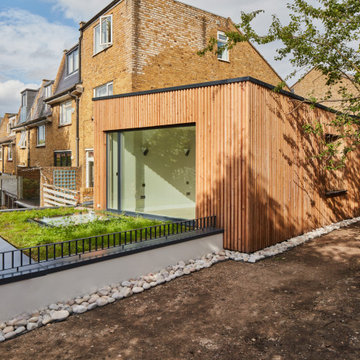
The inclusion of big openings allowed for fully integration with its surrounds and have great views. New wildflower roof.
Idéer för att renovera ett litet funkis hus, med två våningar, platt tak och levande tak
Idéer för att renovera ett litet funkis hus, med två våningar, platt tak och levande tak
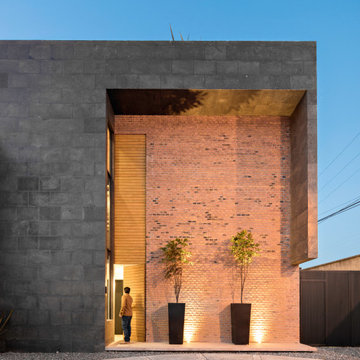
Sol 25 was designed under the premise that form and configuration of architectural space influence the users experience and behavior. Consequently, the house layout explores how to create an authentic experience for the inhabitant by challenging the standard layouts of residential programming. For the desired outcome, 3 main principles were followed: direct integration with nature in private spaces, visual integration with the adjacent nature reserve in the social areas, and social integration through wide open spaces in common areas.
In addition, a distinct architectural layout is generated, as the ground floor houses two bedrooms, a garden and lobby. The first level houses the main bedroom and kitchen, all in an open plan concept with double height, where the user can enjoy the view of the green areas. On the second level there is a loft with a studio, and to use the roof space, a roof garden was designed where one can enjoy an outdoor environment with interesting views all around.
Sol 25 maintains an industrial aesthetic, as a hybrid between a house and a loft, achieving wide spaces with character. The materials used were mostly exposed brick and glass, which when conjugated create cozy spaces in addition to requiring low maintenance.
The interior design was another key point in the project, as each of the woodwork, fixtures and fittings elements were specially designed. Thus achieving a personalized and unique environment.
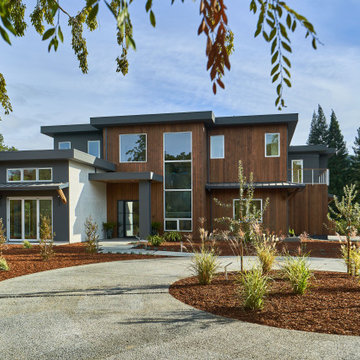
Modern inredning av ett stort svart hus, med tre eller fler plan, platt tak och levande tak
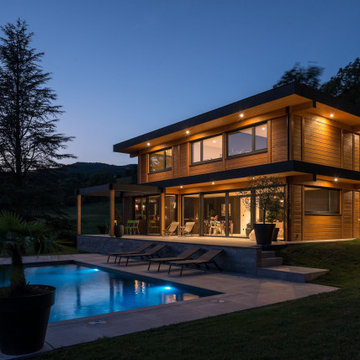
Maison bois sur 2 niveau. Toiture plate végétalisé. Casquette au rez de chaussé pour protégé la façade.
Zinguerie alu RAl 7016
Inspiration för ett brunt hus, med tre eller fler plan, platt tak och levande tak
Inspiration för ett brunt hus, med tre eller fler plan, platt tak och levande tak
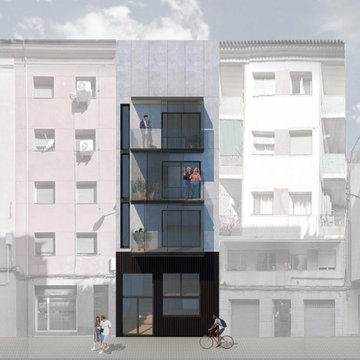
Idéer för ett mellanstort modernt grått lägenhet, med blandad fasad, platt tak och levande tak
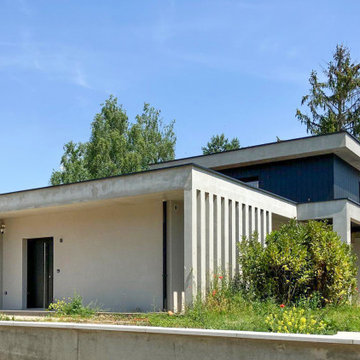
En cours de construction
Idéer för att renovera ett mellanstort funkis grått hus, med tre eller fler plan, platt tak och levande tak
Idéer för att renovera ett mellanstort funkis grått hus, med tre eller fler plan, platt tak och levande tak
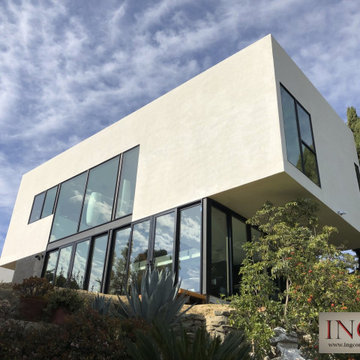
Complete Accessory Dwelling Unit Build;
Framing, Insulation, Drywall, Stucco, Window Installation, Door Installation, Exterior Lighting, Sconces and a fresh paint to finish.
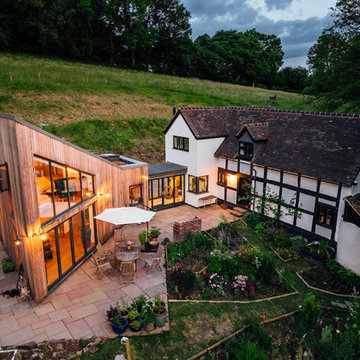
Foto på ett mellanstort flerfärgat hus, med två våningar, sadeltak och levande tak
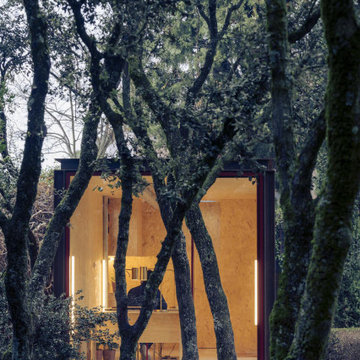
Prefabricated tini house in woods.
Modern inredning av ett litet grått trähus, med allt i ett plan, platt tak och levande tak
Modern inredning av ett litet grått trähus, med allt i ett plan, platt tak och levande tak
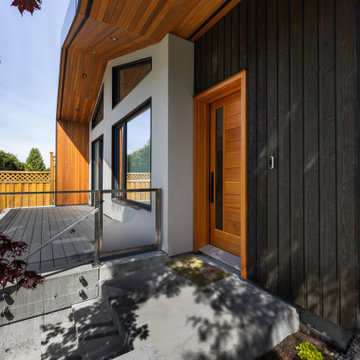
The concrete-colored smooth stucco, black metal fascia, and warm colored clear cedar soffit create a west coast modern feel, giving this laneway home a unique look.
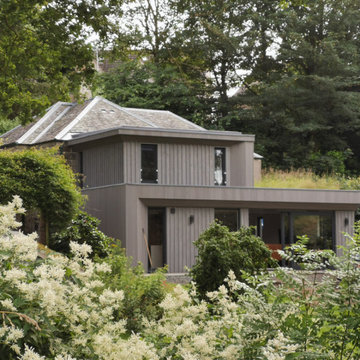
This project we would like to share was a big home improvement project comprising a two storey rear extension to a charming C Listed house, in Markinch Fife.
Despite the initial delays caused by pandemic-related restrictions, once we were finally on-site, nothing could deter our team from turning this vision into reality. The project presented some challenges, with difficult site conditions and a lack of foundations in the existing building, and rising costs of materials, but we embraced the obstacles with determination.
As construction picked up pace, the structure began to take shape, bringing the dream of more spacious accommodation to life with the project fully completed in January 2023 after receiving planning consent all the way back in 2019!
Our primary goal with the project was to create an open-plan Kitchen, Living, and Dining Room that would be bathed in natural light, offering full views of the rear garden and the fields beyond all of which was very lacking in the existing house.
Simultaneously, we aimed to refurbish and rationalise the main house’s floor plans, exploring the possibility of a new master bedroom and enhanced storage and utility areas at the lower ground level. Throughout the design process, we remained mindful of preserving the original house’s integrity, aiming to minimise structural alterations and retain existing walls where feasible.
Grey treated Siberian Larch cladding complimented the existing house stone which was also exposed internally as well as making some of the existing grey wet-dash render of a 50’s side extension to the house look more in place. A green roof gave the split level accomodation great views from the ground floor bedrooms and also enahnced the biodiversity of the already very green site.
The client moved in early in the year and as they start to shape the space themselves and start to enjoy the house, the extension now feels like it has always been there.
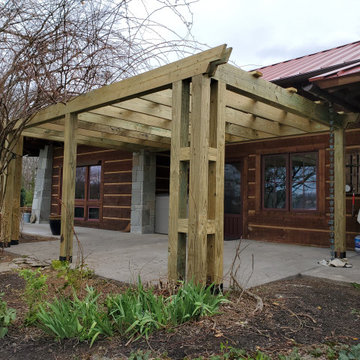
Gotta make sure the tree don't fall
Inspiration för stora moderna bruna hus, med allt i ett plan, sadeltak och levande tak
Inspiration för stora moderna bruna hus, med allt i ett plan, sadeltak och levande tak
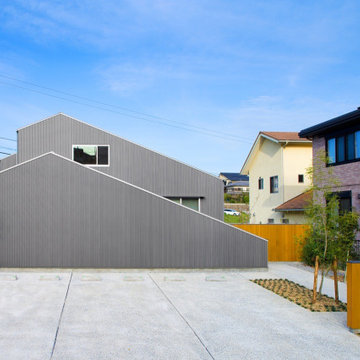
プライバシーを重視 土地の高低差を利用 吹抜け空間 構造材現し
Foto på ett mellanstort funkis grått hus, med två våningar, metallfasad, sadeltak och levande tak
Foto på ett mellanstort funkis grått hus, med två våningar, metallfasad, sadeltak och levande tak
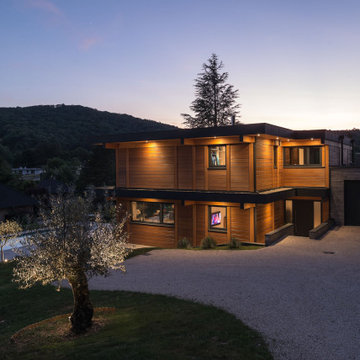
Maison bois sur 2 niveau. Toiture plate végétalisé. Casquette au rez de chaussé pour protégé la façade.
Zinguerie alu RAl 7016
Idéer för att renovera ett brunt hus, med tre eller fler plan, platt tak och levande tak
Idéer för att renovera ett brunt hus, med tre eller fler plan, platt tak och levande tak
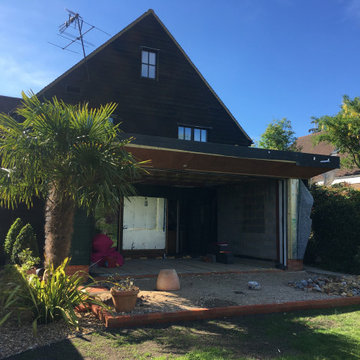
This is the new rear extension under construction with a wing eave and sedum roof and full glazing to the rear wall.
Inredning av ett modernt svart hus, med allt i ett plan, platt tak och levande tak
Inredning av ett modernt svart hus, med allt i ett plan, platt tak och levande tak
59 foton på hus, med levande tak
1
