586 foton på hus, med tegel och mansardtak
Sortera efter:
Budget
Sortera efter:Populärt i dag
1 - 20 av 586 foton

Inredning av ett klassiskt stort rött hus, med tre eller fler plan, tegel, mansardtak och tak i shingel
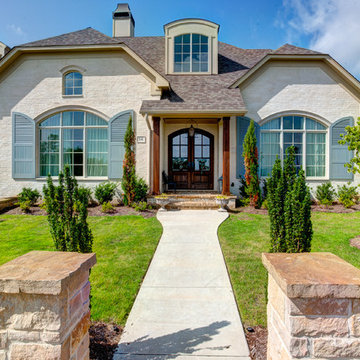
Custom home by Parkinson Building Group in Little Rock, AR.
Foto på ett stort vintage beige hus, med två våningar, tegel, mansardtak och tak med takplattor
Foto på ett stort vintage beige hus, med två våningar, tegel, mansardtak och tak med takplattor
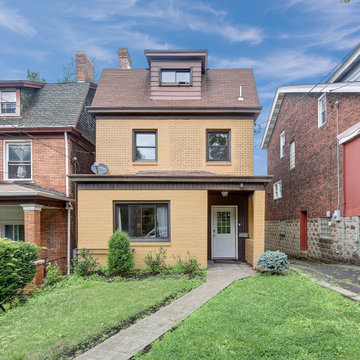
Foto på ett mellanstort amerikanskt gult hus, med två våningar, tegel, mansardtak och tak i shingel
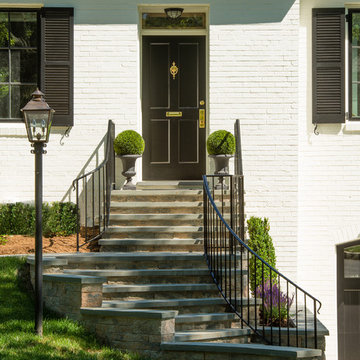
Inspiration för ett stort vintage vitt hus, med två våningar, tegel och mansardtak
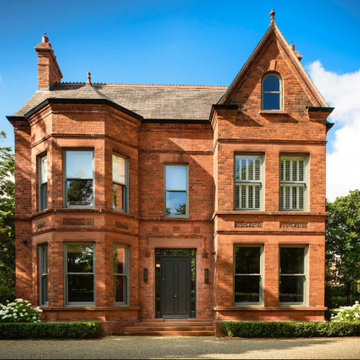
Idéer för mellanstora vintage röda hus, med tre eller fler plan, tegel och mansardtak
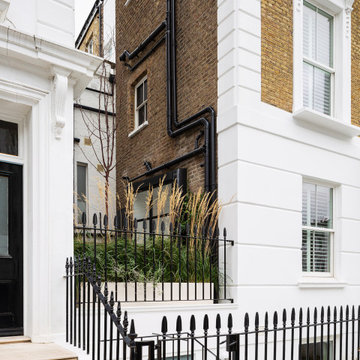
complete renovation for a Victorian house in Notting Hill, London W11
Inredning av ett klassiskt stort radhus, med tegel, mansardtak och tak med takplattor
Inredning av ett klassiskt stort radhus, med tegel, mansardtak och tak med takplattor
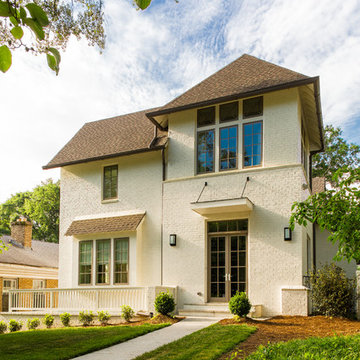
On this site, an existing house was torn down and replaced with a beautiful new wood-framed brick house to take full advantage of a corner lot located in a walkable, 1920’s Atlanta neighborhood. The new residence has four bedrooms and four baths in the main house with an additional flexible bedroom space over the garage. The tower element of the design features an entry with the master bedroom above. The idea of the tower was to catch a glimpse of a nearby park and architecturally address the corner lot. Integrity® Casement, Awning and Double Hung Windows were the preferred choice—the windows’ design and style were historically correct and provided the energy efficiency, sustainability and low-maintenance the architect required.
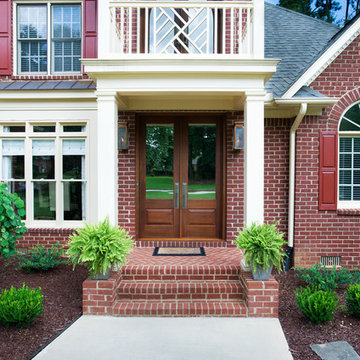
Copper gas lanterns flank the Honduras mahogany doors of this traditional, red brick home. Above the entry is a balcony with an interesting baluster design.

This project found its inspiration in the original lines of the home, built in the early 20th century, and consisted of a new garage with bonus room/office and driveway, rear addition with great room, new kitchen, new powder room, new mudroom, new laundry room and finished basement, new paint scheme interior and exterior, and a rear porch and patio.
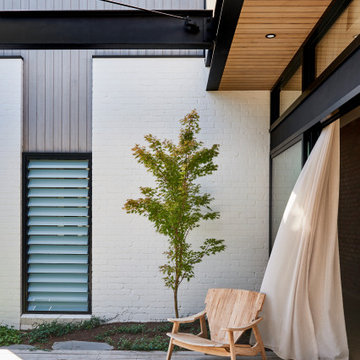
Inspiration för stora moderna bruna hus, med allt i ett plan, tegel, mansardtak och tak i metall

This home won every award at the 2020 Lubbock Parade of Homes in Escondido Ranch. It is an example of our Napa Floor Plan and can be built in the Trails or the Enclave at Kelsey Park.
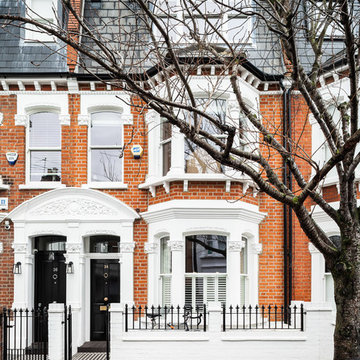
David Butler
Idéer för att renovera ett stort vintage rött hus, med tre eller fler plan, tegel och mansardtak
Idéer för att renovera ett stort vintage rött hus, med tre eller fler plan, tegel och mansardtak
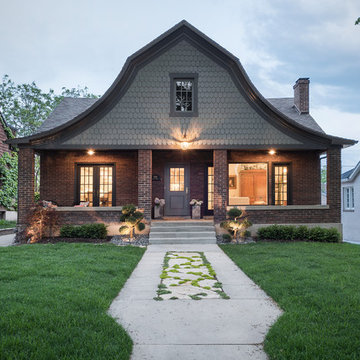
Lucy Call
Inspiration för klassiska hus, med allt i ett plan, tegel och mansardtak
Inspiration för klassiska hus, med allt i ett plan, tegel och mansardtak
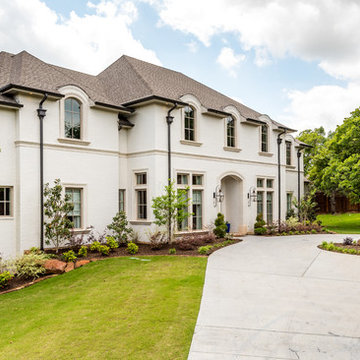
Foto på ett mycket stort vintage vitt hus, med två våningar, tegel, mansardtak och tak i shingel
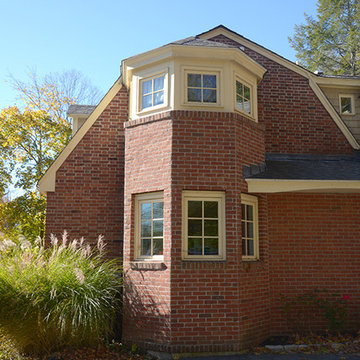
photo by Carolyn Ross
Foto på ett stort vintage hus, med två våningar, tegel och mansardtak
Foto på ett stort vintage hus, med två våningar, tegel och mansardtak
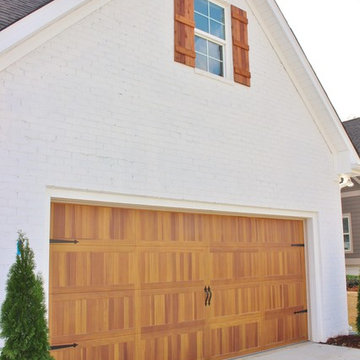
Painted Brick Exterior with cedar look garage door an shutters.
Idéer för mellanstora vita hus, med två våningar, tegel, mansardtak och tak i shingel
Idéer för mellanstora vita hus, med två våningar, tegel, mansardtak och tak i shingel

Photo by Chris Snook
Inspiration för mellanstora moderna bruna flerfamiljshus, med tre eller fler plan, tegel, mansardtak och tak i shingel
Inspiration för mellanstora moderna bruna flerfamiljshus, med tre eller fler plan, tegel, mansardtak och tak i shingel
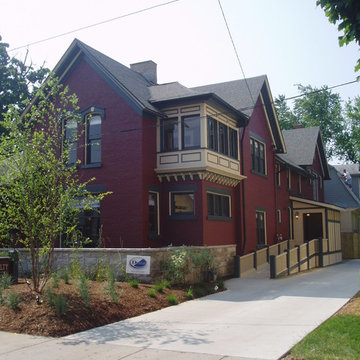
Idéer för att renovera ett stort vintage rött hus, med två våningar, tegel, mansardtak och tak i shingel
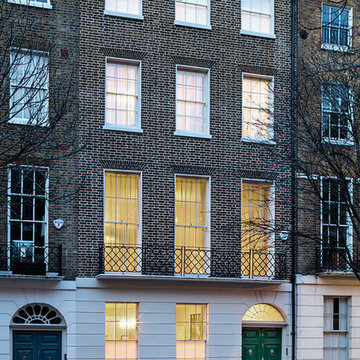
Showing double front door.
Idéer för ett mycket stort klassiskt vitt hus, med tre eller fler plan, tegel och mansardtak
Idéer för ett mycket stort klassiskt vitt hus, med tre eller fler plan, tegel och mansardtak
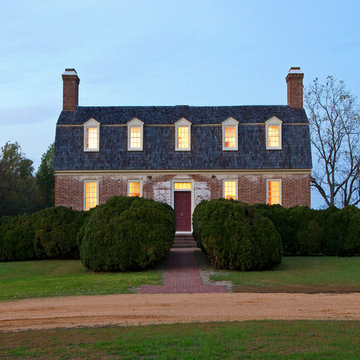
Complete restoration of historic plantation home in Middlesex Virginia.
Foto på ett mycket stort lantligt rött hus, med två våningar, tegel och mansardtak
Foto på ett mycket stort lantligt rött hus, med två våningar, tegel och mansardtak
586 foton på hus, med tegel och mansardtak
1