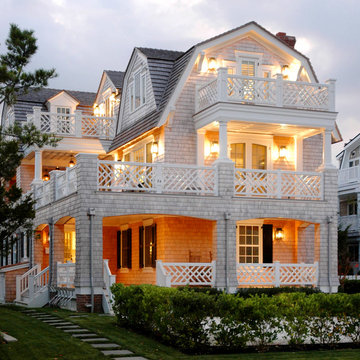1 356 foton på hus, med tre eller fler plan och mansardtak
Sortera efter:
Budget
Sortera efter:Populärt i dag
1 - 20 av 1 356 foton
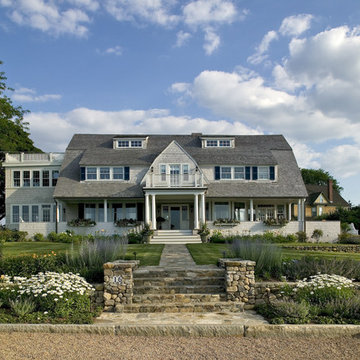
Photography by Sean Papich and Monty & Nan Abbott
Idéer för att renovera ett stort maritimt trähus, med tre eller fler plan och mansardtak
Idéer för att renovera ett stort maritimt trähus, med tre eller fler plan och mansardtak
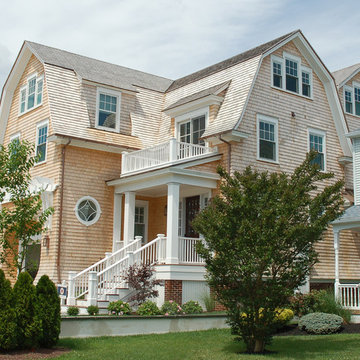
Classic Shingle Style Home with cedar siding and roof.
Inspiration för ett maritimt trähus, med tre eller fler plan och mansardtak
Inspiration för ett maritimt trähus, med tre eller fler plan och mansardtak
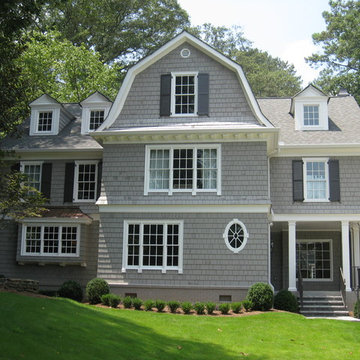
Exempel på ett stort klassiskt grått trähus, med tre eller fler plan och mansardtak
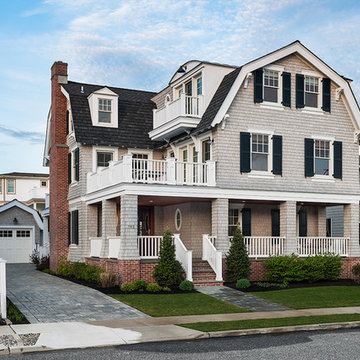
Photographer: Tom Crane Photography
Idéer för vintage grå trähus, med mansardtak och tre eller fler plan
Idéer för vintage grå trähus, med mansardtak och tre eller fler plan

Inspiration för ett vintage vitt hus, med tre eller fler plan, mansardtak och tak i shingel

New home for a blended family of six in a beach town. This 2 story home with attic has roof returns at corners of the house. This photo also shows a simple box bay window with 4 windows at the front end of the house. It features divided windows, awning above the multiple windows with a brown metal roof, open white rafters, and 3 white brackets. Light arctic white exterior siding with white trim, white windows, and tan roof create a fresh, clean, updated coastal color pallet. The coastal vibe continues with the side dormers at the second floor. The front door is set back.

Inredning av ett klassiskt stort rött hus, med tre eller fler plan, tegel, mansardtak och tak i shingel
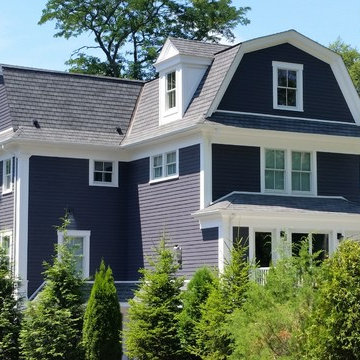
Idéer för ett stort klassiskt blått hus, med tre eller fler plan, mansardtak och tak i shingel
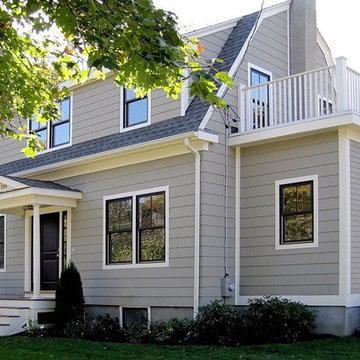
renovation and addition / builder - EODC, LLC.
Bild på ett mellanstort vintage grått hus, med mansardtak, tak i shingel och tre eller fler plan
Bild på ett mellanstort vintage grått hus, med mansardtak, tak i shingel och tre eller fler plan
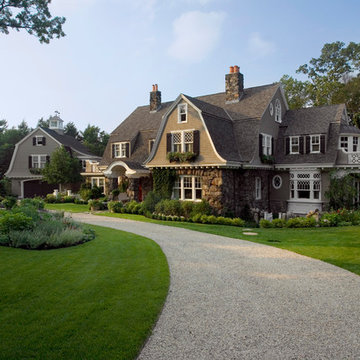
Bild på ett mycket stort vintage brunt hus, med tre eller fler plan, blandad fasad, mansardtak och tak i shingel
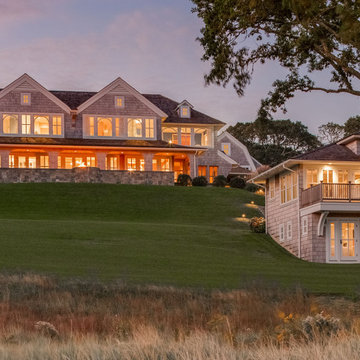
Pleasant Heights is a newly constructed home that sits atop a large bluff in Chatham overlooking Pleasant Bay, the largest salt water estuary on Cape Cod.
-
Two classic shingle style gambrel roofs run perpendicular to the main body of the house and flank an entry porch with two stout, robust columns. A hip-roofed dormer—with an arch-top center window and two tiny side windows—highlights the center above the porch and caps off the orderly but not too formal entry area. A third gambrel defines the garage that is set off to one side. A continuous flared roof overhang brings down the scale and helps shade the first-floor windows. Sinuous lines created by arches and brackets balance the linear geometry of the main mass of the house and are playful and fun. A broad back porch provides a covered transition from house to landscape and frames sweeping views.
-
Inside, a grand entry hall with a curved stair and balcony above sets up entry to a sequence of spaces that stretch out parallel to the shoreline. Living, dining, kitchen, breakfast nook, study, screened-in porch, all bedrooms and some bathrooms take in the spectacular bay view. A rustic brick and stone fireplace warms the living room and recalls the finely detailed chimney that anchors the west end of the house outside.
-
PSD Scope Of Work: Architecture, Landscape Architecture, Construction |
Living Space: 6,883ft² |
Photography: Brian Vanden Brink |
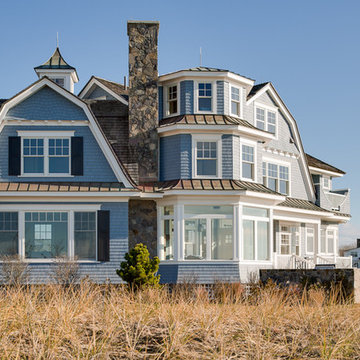
Jeff Roberts
Idéer för att renovera ett maritimt blått trähus, med tre eller fler plan och mansardtak
Idéer för att renovera ett maritimt blått trähus, med tre eller fler plan och mansardtak

Проект необычного мини-дома с башней в сказочном стиле. Этот дом будет использоваться в качестве гостевого дома на базе отдыха в Карелии недалеко у Ладожского озера. Проект выполнен в органическом стиле с антуражем сказочного домика.
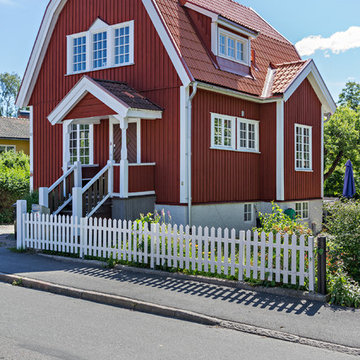
Lantlig inredning av ett stort rött hus, med tre eller fler plan, mansardtak och tak med takplattor
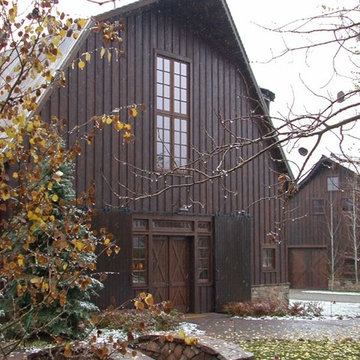
This 200 year old barn was deconstructed at it's original location, treated for pests, and re-erected in this new location. It is the residence's anchor, and all new construction was built with its vernacular in mind.
Interior Design: Megan at M Design and Interiors
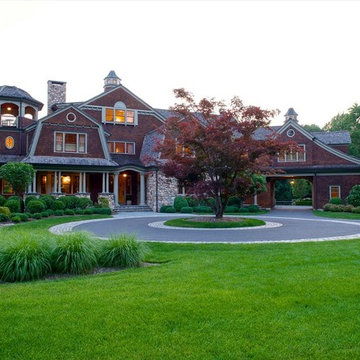
The goal for the design, construction and materials used for this house was for it to seem like it has been there for last 100 years utilizing today’s technologies. Materials used were: reclaimed antique wide plank flooring, hand-hewn reclaimed rustic timbers for beamed cathedral family room, and many built-ins and paneled library were made from antique reclaimed hemlock. Native field stone was used on the exterior wall cladding, canted stone walls and throughout the hardscape.
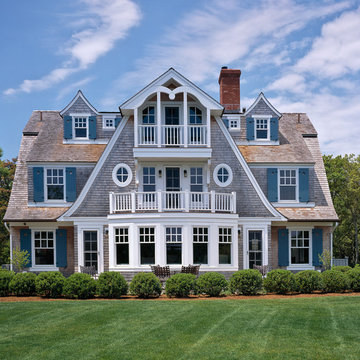
Randall Perry
Inredning av ett klassiskt stort trähus, med tre eller fler plan och mansardtak
Inredning av ett klassiskt stort trähus, med tre eller fler plan och mansardtak
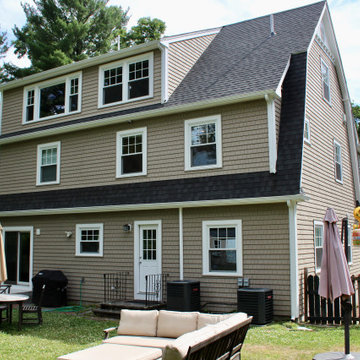
A two story addition is built on top of an existing arts and crafts style ranch is capped with a gambrel roof to minimize the effects of height..
Foto på ett mellanstort amerikanskt beige hus, med tre eller fler plan, blandad fasad, mansardtak och tak i mixade material
Foto på ett mellanstort amerikanskt beige hus, med tre eller fler plan, blandad fasad, mansardtak och tak i mixade material
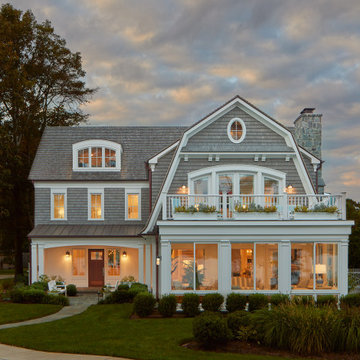
Exterior view of lake front home at dusk. The four seasons sun room has views of the lake and the owners master bedroom/balcony is above. The entry courtyard in on the left with covered porch and small outdoor seating area.
Anice Hoachlander, Hoachlander Davis Photography LLC
1 356 foton på hus, med tre eller fler plan och mansardtak
1
