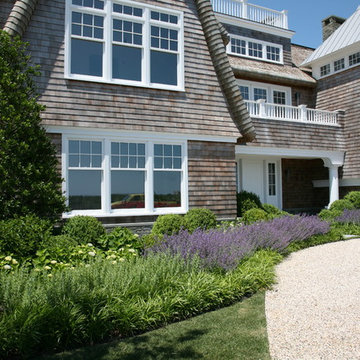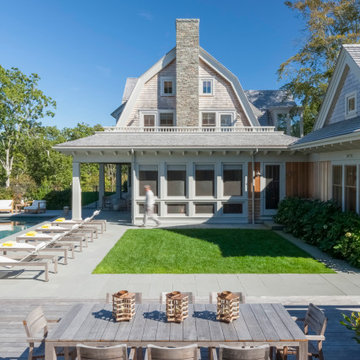5 809 foton på hus, med mansardtak
Sortera efter:
Budget
Sortera efter:Populärt i dag
61 - 80 av 5 809 foton

Photo by Chris Snook
Inspiration för mellanstora moderna bruna flerfamiljshus, med tre eller fler plan, tegel, mansardtak och tak i shingel
Inspiration för mellanstora moderna bruna flerfamiljshus, med tre eller fler plan, tegel, mansardtak och tak i shingel
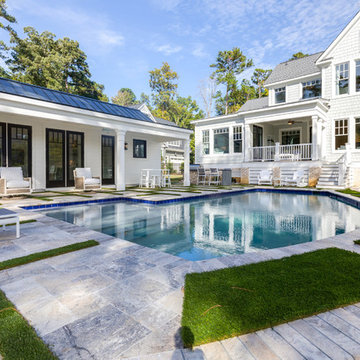
Jonathan Edwards Media
Inspiration för ett stort grått hus, med två våningar, mansardtak och tak i mixade material
Inspiration för ett stort grått hus, med två våningar, mansardtak och tak i mixade material
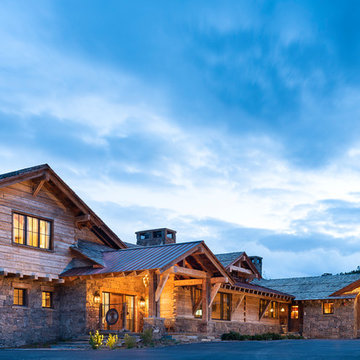
Photography - LongViews Studios
Rustik inredning av ett mycket stort brunt hus, med två våningar, mansardtak och tak i mixade material
Rustik inredning av ett mycket stort brunt hus, med två våningar, mansardtak och tak i mixade material

Idéer för ett stort modernt vitt hus, med två våningar, stuckatur, mansardtak och tak i metall
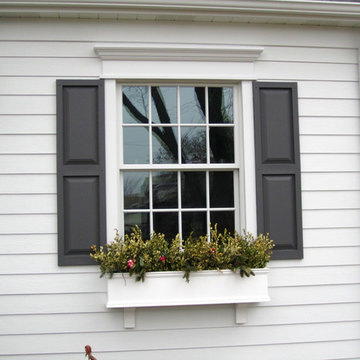
Chicago, IL Exterior Siding Remodel. This Chicago, IL Dutch Colonial Style Home was remodeled by Siding & Windows Group with James HardiePlank Select Cedarmill Lap Siding and HardieTrim Smooth Boards in ColorPlus Technology Color Arctic White plus Hardie Soffit. Also re-did Arched Front Entry, installed Vinyl Fypon Shutters in Black with crossheads, top and bottom frieze boards.
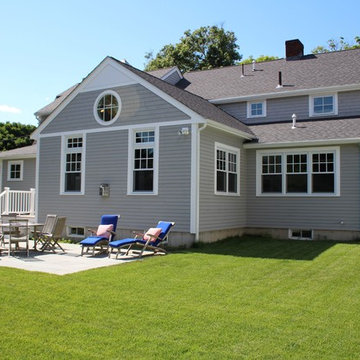
Photos by Michael Hally
Foto på ett vintage grått trähus, med två våningar och mansardtak
Foto på ett vintage grått trähus, med två våningar och mansardtak
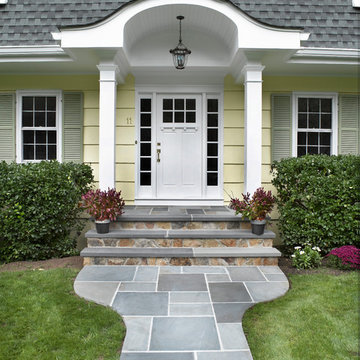
Hofmann Design Build Architect: Dana Napurano
Exempel på ett stort klassiskt gult trähus, med två våningar och mansardtak
Exempel på ett stort klassiskt gult trähus, med två våningar och mansardtak
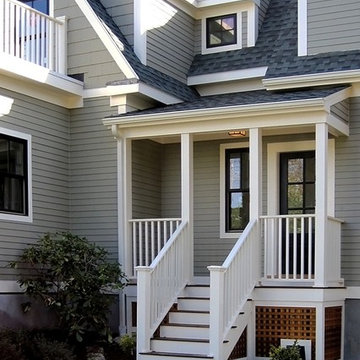
renovation and addition / builder - EODC, LLC.
Foto på ett mellanstort vintage grått hus, med mansardtak, tak i shingel och tre eller fler plan
Foto på ett mellanstort vintage grått hus, med mansardtak, tak i shingel och tre eller fler plan
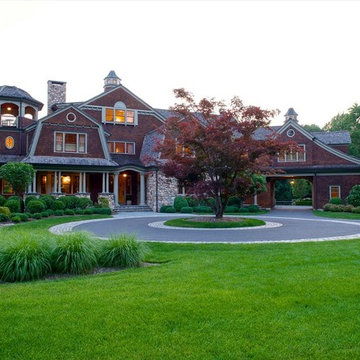
The goal for the design, construction and materials used for this house was for it to seem like it has been there for last 100 years utilizing today’s technologies. Materials used were: reclaimed antique wide plank flooring, hand-hewn reclaimed rustic timbers for beamed cathedral family room, and many built-ins and paneled library were made from antique reclaimed hemlock. Native field stone was used on the exterior wall cladding, canted stone walls and throughout the hardscape.
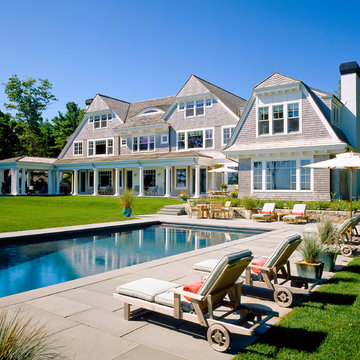
Photography: Brian Vanden Brink
Idéer för mycket stora vintage grå trähus, med tre eller fler plan och mansardtak
Idéer för mycket stora vintage grå trähus, med tre eller fler plan och mansardtak
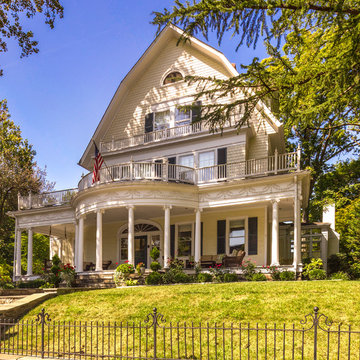
Jenn Verrier
Idéer för att renovera ett vintage beige hus, med tre eller fler plan och mansardtak
Idéer för att renovera ett vintage beige hus, med tre eller fler plan och mansardtak
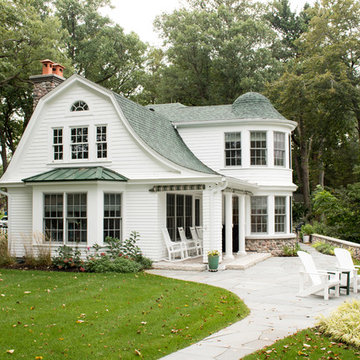
Photo by Jessica Ayala
Foto på ett mellanstort maritimt vitt hus, med två våningar, mansardtak och tak i shingel
Foto på ett mellanstort maritimt vitt hus, med två våningar, mansardtak och tak i shingel
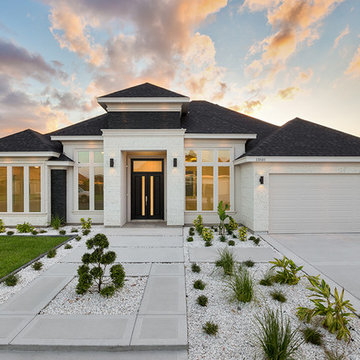
Klassisk inredning av ett mellanstort vitt hus, med allt i ett plan, stuckatur, mansardtak och tak i shingel
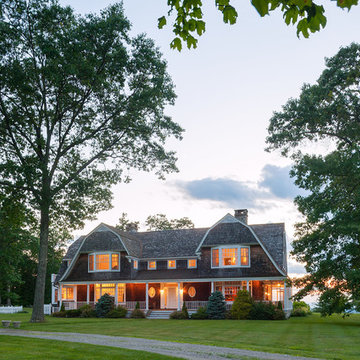
Shingle Style end gambrel roof
Aaron Thompson photographer
Exempel på ett stort amerikanskt brunt hus, med tre eller fler plan, mansardtak och tak i shingel
Exempel på ett stort amerikanskt brunt hus, med tre eller fler plan, mansardtak och tak i shingel
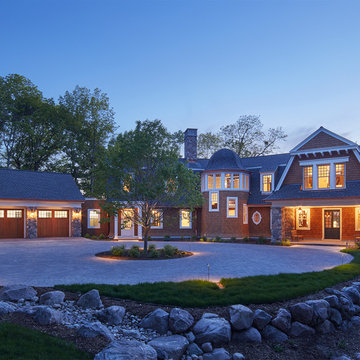
Builder: John Kraemer & Sons | Architecture: Murphy & Co. Design | Interiors: Engler Studio | Photography: Corey Gaffer
Idéer för att renovera ett stort maritimt brunt hus, med två våningar, blandad fasad, tak i shingel och mansardtak
Idéer för att renovera ett stort maritimt brunt hus, med två våningar, blandad fasad, tak i shingel och mansardtak
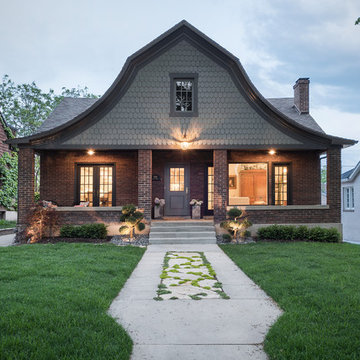
Lucy Call
Inspiration för klassiska hus, med allt i ett plan, tegel och mansardtak
Inspiration för klassiska hus, med allt i ett plan, tegel och mansardtak
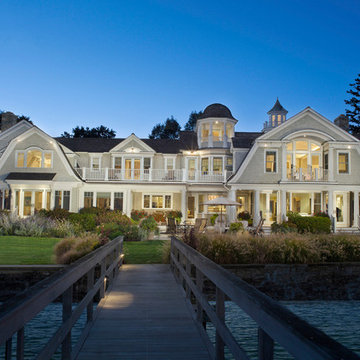
Idéer för ett mycket stort klassiskt grått trähus, med tre eller fler plan och mansardtak
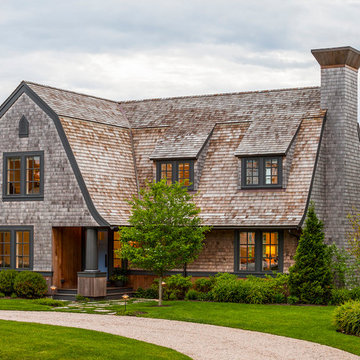
Brian Vanden Brink
Exempel på ett klassiskt trähus, med två våningar och mansardtak
Exempel på ett klassiskt trähus, med två våningar och mansardtak
5 809 foton på hus, med mansardtak
4
