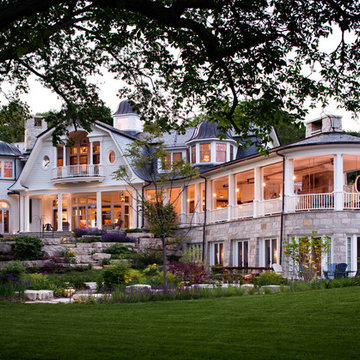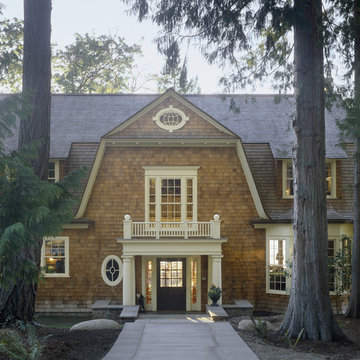5 809 foton på hus, med mansardtak
Sortera efter:
Budget
Sortera efter:Populärt i dag
141 - 160 av 5 809 foton
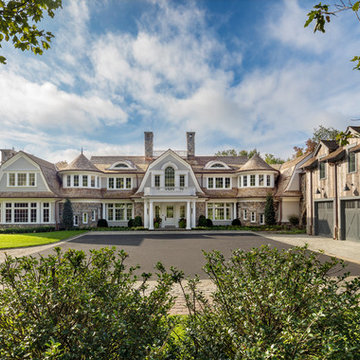
Circular stair tower on symmetrical front gambrel elevation flanking large drive-court and rustic style garage with barn-board siding and metal windows
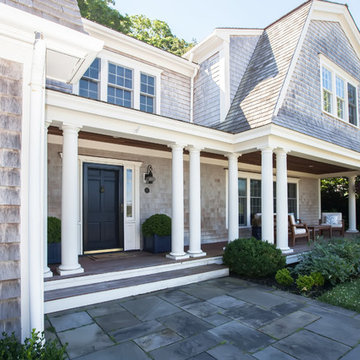
Read McKendree
Inspiration för ett maritimt grått hus, med mansardtak och tak i shingel
Inspiration för ett maritimt grått hus, med mansardtak och tak i shingel
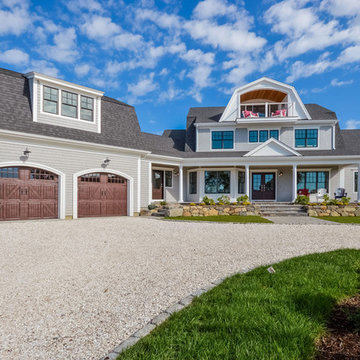
Front Elevation-House and Garage
Foto på ett mellanstort maritimt grått hus, med två våningar, mansardtak och tak i shingel
Foto på ett mellanstort maritimt grått hus, med två våningar, mansardtak och tak i shingel
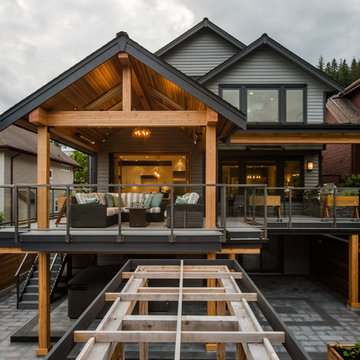
My House Design/Build Team | www.myhousedesignbuild.com | 604-694-6873 | Reuben Krabbe Photography
Klassisk inredning av ett mellanstort grått hus, med två våningar, blandad fasad, mansardtak och tak i shingel
Klassisk inredning av ett mellanstort grått hus, med två våningar, blandad fasad, mansardtak och tak i shingel
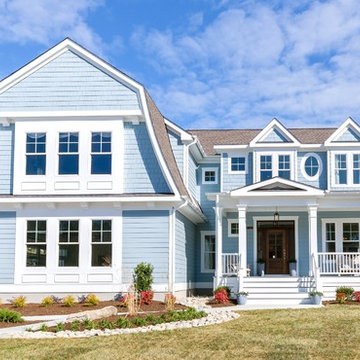
Bild på ett stort maritimt blått hus, med två våningar, mansardtak och tak i shingel

D. Beilman
This residence is designed for the Woodstock, Vt year round lifestyle. Several ski areas are within 20 min. of the year round Woodstock community.
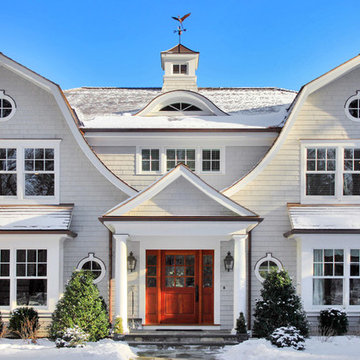
Vas
Idéer för ett stort lantligt vitt hus, med två våningar, mansardtak och tak i shingel
Idéer för ett stort lantligt vitt hus, med två våningar, mansardtak och tak i shingel

This new three story Nantucket style home on the prestigious Margate Parkway was crafted to ensure daylong sunshine on their pool. The in ground pool was elevated to the first floor level and placed in the front of the house. The front deck has plenty of privacy due to the extensive landscaping, the trellis and it being located 6 feet above the sidewalk. The house was designed to surround and open up to the other two sides of the pool. Two room sized covered porches provide lots of shaded areas while a full gourmet outdoor kitchen and bar provides additional outdoor entertaining areas.
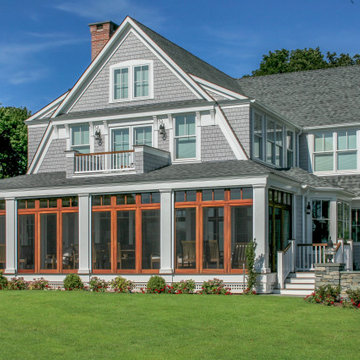
Shingle style waterfront cottage
Idéer för ett mellanstort klassiskt grått hus, med tre eller fler plan, mansardtak och tak i shingel
Idéer för ett mellanstort klassiskt grått hus, med tre eller fler plan, mansardtak och tak i shingel
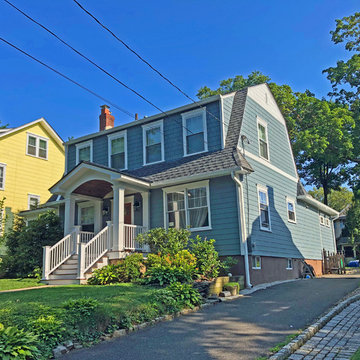
Foto på ett mellanstort vintage blått hus, med två våningar, fiberplattor i betong, mansardtak och tak i mixade material
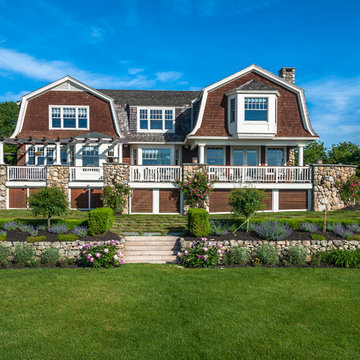
Matt Wronski Photography, LLC
Idéer för att renovera ett stort lantligt brunt trähus, med två våningar och mansardtak
Idéer för att renovera ett stort lantligt brunt trähus, med två våningar och mansardtak

Legacy Architecture, Inc.
Idéer för stora maritima grå hus, med två våningar, fiberplattor i betong och mansardtak
Idéer för stora maritima grå hus, med två våningar, fiberplattor i betong och mansardtak
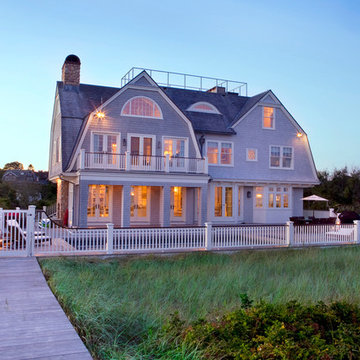
New beach house in Watch Hill, RI
Michael Ocean, Photos courtesy of Gustave White Sotheby's International Realty.
Kirby Perkins Construction
Idéer för att renovera ett stort maritimt stenhus, med tre eller fler plan och mansardtak
Idéer för att renovera ett stort maritimt stenhus, med tre eller fler plan och mansardtak
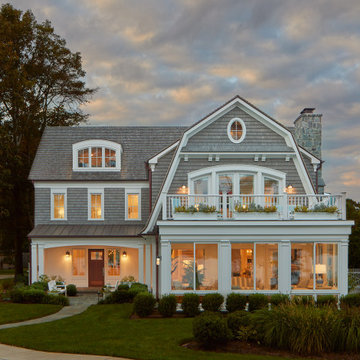
Exterior view of lake front home at dusk. The four seasons sun room has views of the lake and the owners master bedroom/balcony is above. The entry courtyard in on the left with covered porch and small outdoor seating area.
Anice Hoachlander, Hoachlander Davis Photography LLC
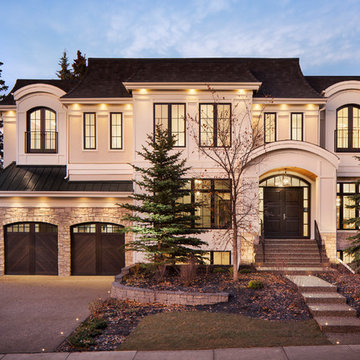
Inspiration för klassiska beige hus, med två våningar, stuckatur, mansardtak och tak i shingel
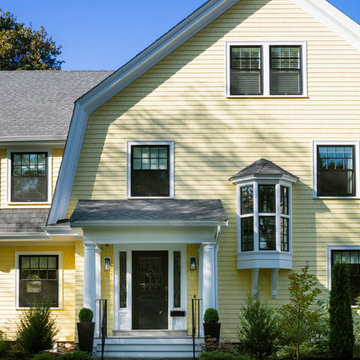
TEAM
Architect: LDa Architecture & Interiors
Interior Design: Thread By Lindsay Bentis
Builder: Great Woods Post & Beam Company, Inc.
Photographer: Greg Premru
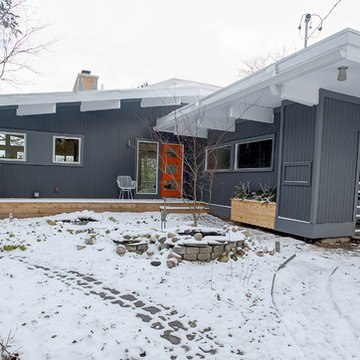
Exempel på ett mellanstort retro grått hus, med allt i ett plan, vinylfasad och mansardtak
5 809 foton på hus, med mansardtak
8
