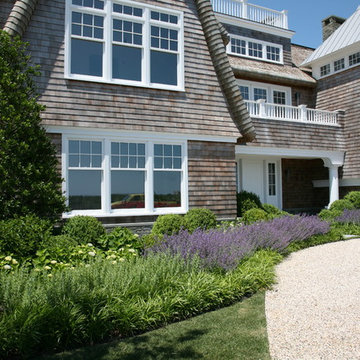3 193 foton på hus, med mansardtak
Sortera efter:
Budget
Sortera efter:Populärt i dag
1 - 20 av 3 193 foton
Artikel 1 av 3

Located within a gated golf course community on the shoreline of Buzzards Bay this residence is a graceful and refined Gambrel style home. The traditional lines blend quietly into the surroundings.
Photo Credit: Eric Roth

Idéer för ett stort klassiskt grått hus, med två våningar, mansardtak och tak i metall

Exempel på ett mellanstort maritimt grått hus, med två våningar, mansardtak och tak i shingel

This tropical modern coastal Tiny Home is built on a trailer and is 8x24x14 feet. The blue exterior paint color is called cabana blue. The large circular window is quite the statement focal point for this how adding a ton of curb appeal. The round window is actually two round half-moon windows stuck together to form a circle. There is an indoor bar between the two windows to make the space more interactive and useful- important in a tiny home. There is also another interactive pass-through bar window on the deck leading to the kitchen making it essentially a wet bar. This window is mirrored with a second on the other side of the kitchen and the are actually repurposed french doors turned sideways. Even the front door is glass allowing for the maximum amount of light to brighten up this tiny home and make it feel spacious and open. This tiny home features a unique architectural design with curved ceiling beams and roofing, high vaulted ceilings, a tiled in shower with a skylight that points out over the tongue of the trailer saving space in the bathroom, and of course, the large bump-out circle window and awning window that provides dining spaces.
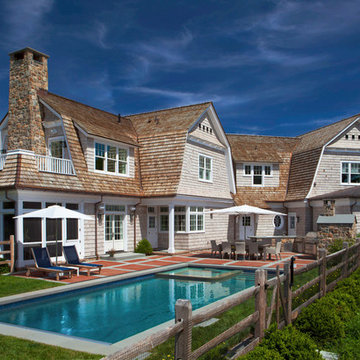
Inspiration för maritima beige hus, med två våningar, mansardtak och tak i shingel
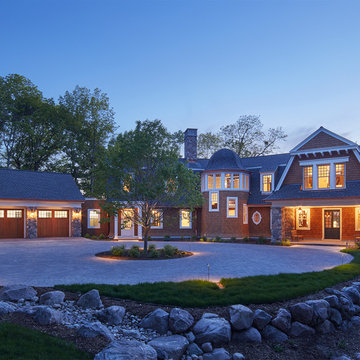
Builder: John Kraemer & Sons | Architecture: Murphy & Co. Design | Interiors: Engler Studio | Photography: Corey Gaffer
Idéer för att renovera ett stort maritimt brunt hus, med två våningar, blandad fasad, tak i shingel och mansardtak
Idéer för att renovera ett stort maritimt brunt hus, med två våningar, blandad fasad, tak i shingel och mansardtak
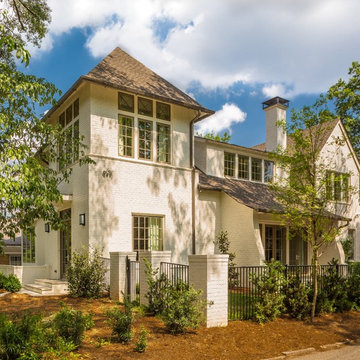
On this site, an existing house was torn down and replaced with a beautiful new wood-framed brick house to take full advantage of a corner lot located in a walkable, 1920’s Atlanta neighborhood. The new residence has four bedrooms and four baths in the main house with an additional flexible bedroom space over the garage. The tower element of the design features an entry with the master bedroom above. The idea of the tower was to catch a glimpse of a nearby park and architecturally address the corner lot. Integrity® Casement, Awning and Double Hung Windows were the preferred choice—the windows’ design and style were historically correct and provided the energy efficiency, sustainability and low-maintenance the architect required.

Architect: Michelle Penn, AIA This barn home is modeled after an existing Nebraska barn in Lancaster County. Heating is by passive solar design, supplemented by a geothermal radiant floor system. Cooling uses a whole house fan and a passive air flow system. The passive system is created with the cupola, windows, transoms and passive venting for cooling, rather than a forced air system. Because fresh water is not available from a well nor county water, water will be provided by rainwater harvesting. The water will be collected from a gutter system, go into a series of nine holding tanks and then go through a water filtration system to provide drinking water for the home. A greywater system will then recycle water from the sinks and showers to be reused in the toilets. Low-flow fixtures will be used throughout the home to conserve water.
Photo Credits: Jackson Studios

Inspiration för mellanstora rustika beige hus, med mansardtak, två våningar, blandad fasad och tak i shingel

Named one the 10 most Beautiful Houses in Dallas
Maritim inredning av ett stort grått hus, med två våningar, mansardtak och tak i shingel
Maritim inredning av ett stort grått hus, med två våningar, mansardtak och tak i shingel

Inspiration för ett vintage vitt hus, med tre eller fler plan, mansardtak och tak i shingel
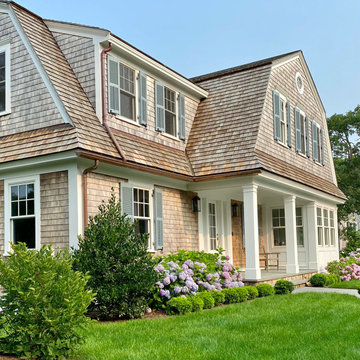
Cape Cod shingle style gambrel home
Idéer för maritima hus, med mansardtak och tak i shingel
Idéer för maritima hus, med mansardtak och tak i shingel
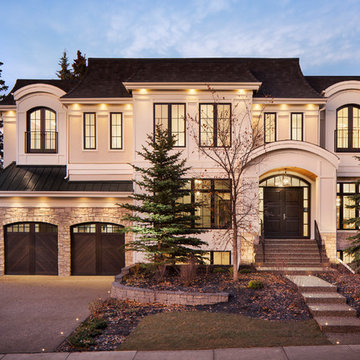
Inspiration för klassiska beige hus, med två våningar, stuckatur, mansardtak och tak i shingel
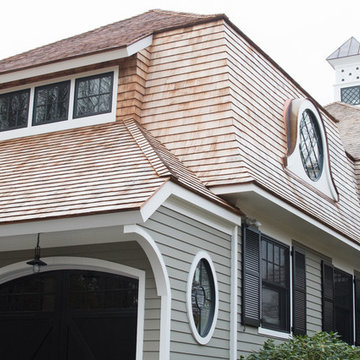
A second story was added over the garage.
Photo by Daniel Contelmo Jr.
Inspiration för ett stort vintage grönt hus, med två våningar, mansardtak och tak i shingel
Inspiration för ett stort vintage grönt hus, med två våningar, mansardtak och tak i shingel

Архитектурное бюро Глушкова спроектировало этот красивый и теплый дом.
Idéer för att renovera ett stort nordiskt flerfärgat hus, med två våningar, blandad fasad, tak i shingel och mansardtak
Idéer för att renovera ett stort nordiskt flerfärgat hus, med två våningar, blandad fasad, tak i shingel och mansardtak
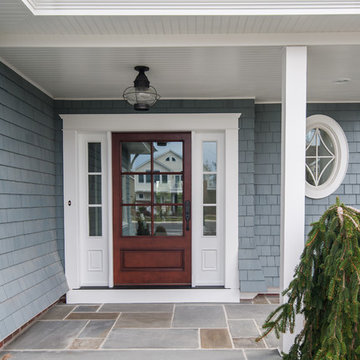
Foto på ett stort maritimt blått hus, med tre eller fler plan, mansardtak och tak i shingel
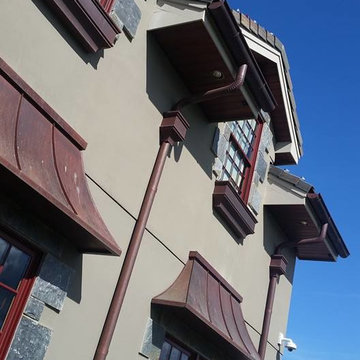
Inspiration för ett stort vintage grått hus, med två våningar, blandad fasad, mansardtak och tak i shingel
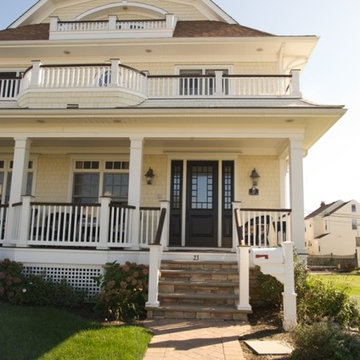
The front entry.
Photo Credit: Bill Wilson
Exempel på ett mellanstort klassiskt gult hus, med två våningar, mansardtak och tak i shingel
Exempel på ett mellanstort klassiskt gult hus, med två våningar, mansardtak och tak i shingel
3 193 foton på hus, med mansardtak
1

