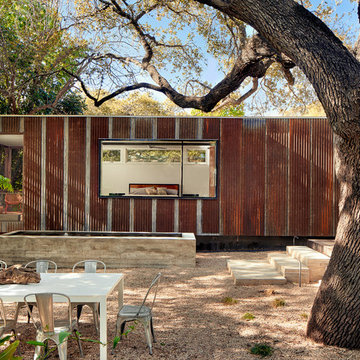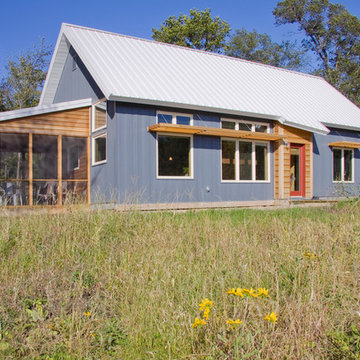2 391 foton på hus, med allt i ett plan och metallfasad
Sortera efter:
Budget
Sortera efter:Populärt i dag
1 - 20 av 2 391 foton

Northeast Elevation reveals private deck, dog run, and entry porch overlooking Pier Cove Valley to the north - Bridge House - Fenneville, Michigan - Lake Michigan, Saugutuck, Michigan, Douglas Michigan - HAUS | Architecture For Modern Lifestyles
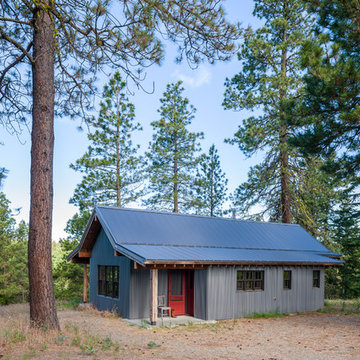
Photo by John Granen.
Exempel på ett rustikt grått hus, med allt i ett plan, metallfasad, sadeltak och tak i metall
Exempel på ett rustikt grått hus, med allt i ett plan, metallfasad, sadeltak och tak i metall

mid century house style design by OSCAR E FLORES DESIGN STUDIO north of boerne texas
Inredning av ett 50 tals stort vitt hus, med allt i ett plan, metallfasad, pulpettak och tak i metall
Inredning av ett 50 tals stort vitt hus, med allt i ett plan, metallfasad, pulpettak och tak i metall
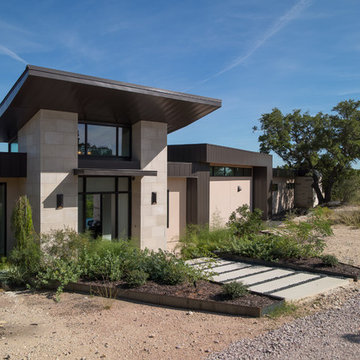
Idéer för stora funkis svarta hus, med allt i ett plan, metallfasad, platt tak och tak i metall

I built this on my property for my aging father who has some health issues. Handicap accessibility was a factor in design. His dream has always been to try retire to a cabin in the woods. This is what he got.
It is a 1 bedroom, 1 bath with a great room. It is 600 sqft of AC space. The footprint is 40' x 26' overall.
The site was the former home of our pig pen. I only had to take 1 tree to make this work and I planted 3 in its place. The axis is set from root ball to root ball. The rear center is aligned with mean sunset and is visible across a wetland.
The goal was to make the home feel like it was floating in the palms. The geometry had to simple and I didn't want it feeling heavy on the land so I cantilevered the structure beyond exposed foundation walls. My barn is nearby and it features old 1950's "S" corrugated metal panel walls. I used the same panel profile for my siding. I ran it vertical to match the barn, but also to balance the length of the structure and stretch the high point into the canopy, visually. The wood is all Southern Yellow Pine. This material came from clearing at the Babcock Ranch Development site. I ran it through the structure, end to end and horizontally, to create a seamless feel and to stretch the space. It worked. It feels MUCH bigger than it is.
I milled the material to specific sizes in specific areas to create precise alignments. Floor starters align with base. Wall tops adjoin ceiling starters to create the illusion of a seamless board. All light fixtures, HVAC supports, cabinets, switches, outlets, are set specifically to wood joints. The front and rear porch wood has three different milling profiles so the hypotenuse on the ceilings, align with the walls, and yield an aligned deck board below. Yes, I over did it. It is spectacular in its detailing. That's the benefit of small spaces.
Concrete counters and IKEA cabinets round out the conversation.
For those who cannot live tiny, I offer the Tiny-ish House.
Photos by Ryan Gamma
Staging by iStage Homes
Design Assistance Jimmy Thornton
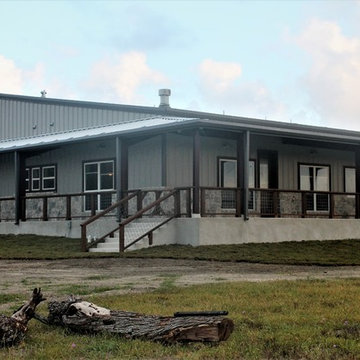
Barndominium built in Marion, TX by RJS Custom Homes LLC
Bild på ett stort lantligt grått hus, med allt i ett plan, metallfasad, sadeltak och tak i metall
Bild på ett stort lantligt grått hus, med allt i ett plan, metallfasad, sadeltak och tak i metall

Rachel Rousseau
Bild på ett litet funkis blått hus, med allt i ett plan, metallfasad och platt tak
Bild på ett litet funkis blått hus, med allt i ett plan, metallfasad och platt tak

The covered entry stair leads to the outdoor living space under the flying roof. The building is all steel framed and clad for fire resistance. Sprinklers on the roof can be remotely activated to provide fire protection if needed.
Photo; Guy Allenby
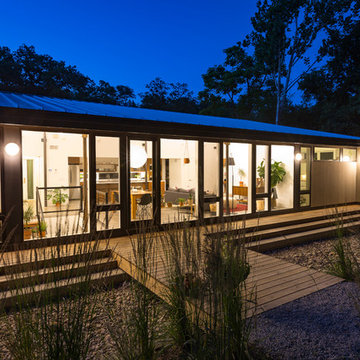
RVP Photography
Modern inredning av ett litet svart hus, med allt i ett plan, metallfasad och pulpettak
Modern inredning av ett litet svart hus, med allt i ett plan, metallfasad och pulpettak
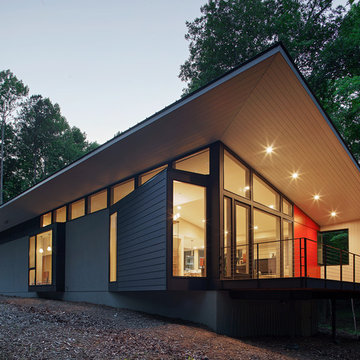
Exterior and deck. Open southern exposure of ultra-modern custom home built in 2013. Floor to ceiling windows facing south, clerestory windows running along the side of the home. Open plan for shared spaces, private, sheltered rooms further within. Compact, streamlined plan maximizes sustainability, while tall ceilings, natural light and the spacious porch provide ample room for its occupants and their guests. Design by Matt Griffith, in situ studio, winner of a 2014 Honor Award from AIA NC. Built by L. E. Meyers Builders. Photo by Richard Leo Johnson, Atlantic Archives, Inc. for in situ studio.
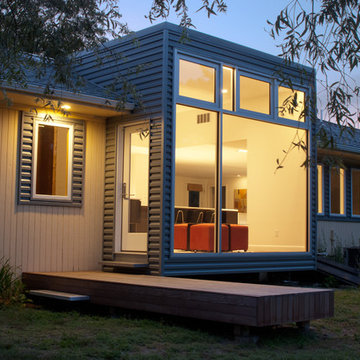
Renovation of a 1940's ranch house which inserts a new steel and glass volume between the existing house and carport. The new volume is taller in the back in order to create a more expansive interior within the otherwise compressed horizontality of the ranch house. The large expanse of glass looks out onto a private yard and frames the domestic activities of the kitchen within.

Introducing our charming two-bedroom Barndominium, brimming with cozy vibes. Step onto the inviting porch into an open dining area, kitchen, and living room with a crackling fireplace. The kitchen features an island, and outside, a 2-car carport awaits. Convenient utility room and luxurious master suite with walk-in closet and bath. Second bedroom with its own walk-in closet. Comfort and convenience await in every corner!
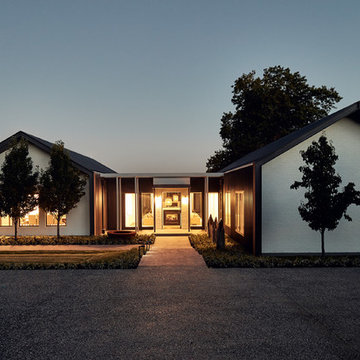
Peter Bennetts
Exempel på ett stort modernt svart hus, med allt i ett plan, metallfasad, sadeltak och tak i metall
Exempel på ett stort modernt svart hus, med allt i ett plan, metallfasad, sadeltak och tak i metall

Early morning in Mazama.
Image by Stephen Brousseau.
Idéer för små industriella bruna hus, med allt i ett plan, metallfasad, pulpettak och tak i metall
Idéer för små industriella bruna hus, med allt i ett plan, metallfasad, pulpettak och tak i metall

Tim Stone
Idéer för mellanstora funkis grå hus, med allt i ett plan, metallfasad, pulpettak och tak i metall
Idéer för mellanstora funkis grå hus, med allt i ett plan, metallfasad, pulpettak och tak i metall
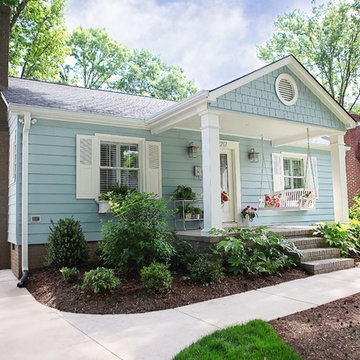
Oasis Photography
Amerikansk inredning av ett mellanstort blått hus, med allt i ett plan och metallfasad
Amerikansk inredning av ett mellanstort blått hus, med allt i ett plan och metallfasad
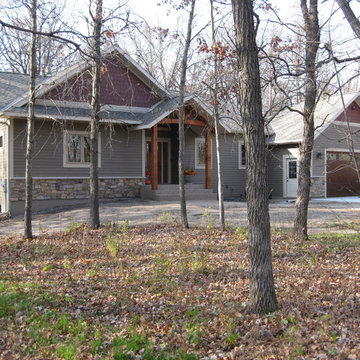
Idéer för att renovera ett stort vintage grått hus, med allt i ett plan och metallfasad

Modern Desert Home | Guest House | Imbue Design
Inspiration för små industriella hus, med allt i ett plan och metallfasad
Inspiration för små industriella hus, med allt i ett plan och metallfasad
2 391 foton på hus, med allt i ett plan och metallfasad
1
