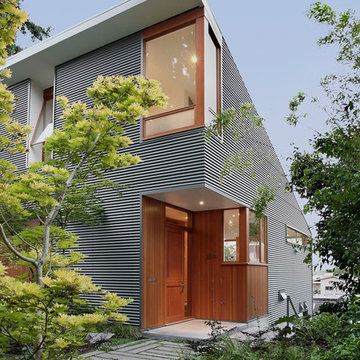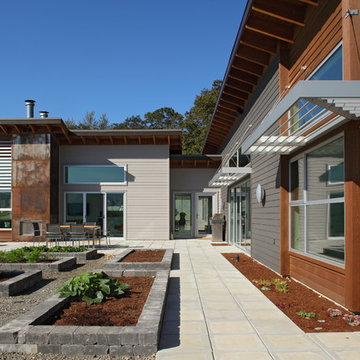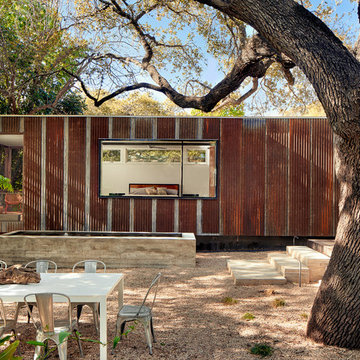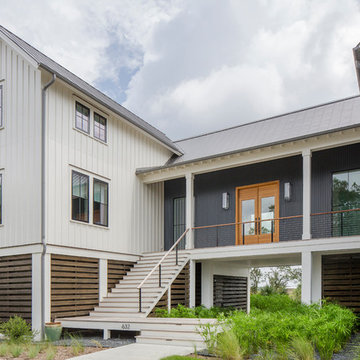10 667 foton på hus, med metallfasad
Sortera efter:
Budget
Sortera efter:Populärt i dag
141 - 160 av 10 667 foton
Artikel 1 av 2
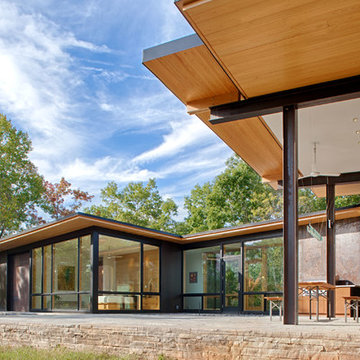
This modern lake house is located in the foothills of the Blue Ridge Mountains. The residence overlooks a mountain lake with expansive mountain views beyond. The design ties the home to its surroundings and enhances the ability to experience both home and nature together. The entry level serves as the primary living space and is situated into three groupings; the Great Room, the Guest Suite and the Master Suite. A glass connector links the Master Suite, providing privacy and the opportunity for terrace and garden areas.
Won a 2013 AIANC Design Award. Featured in the Austrian magazine, More Than Design. Featured in Carolina Home and Garden, Summer 2015.
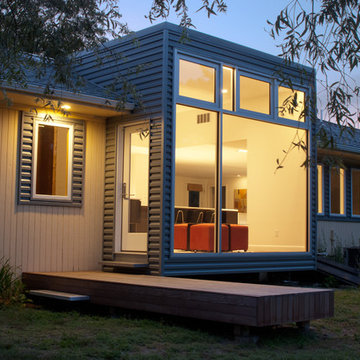
Renovation of a 1940's ranch house which inserts a new steel and glass volume between the existing house and carport. The new volume is taller in the back in order to create a more expansive interior within the otherwise compressed horizontality of the ranch house. The large expanse of glass looks out onto a private yard and frames the domestic activities of the kitchen within.
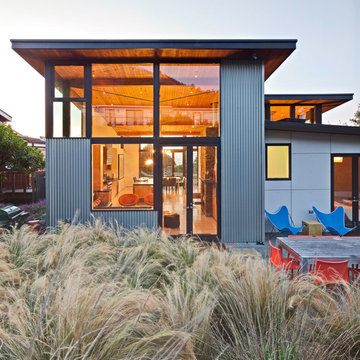
Inredning av ett maritimt stort grått hus, med metallfasad, platt tak och två våningar

Guest House
Idéer för ett litet lantligt hus, med två våningar, metallfasad, platt tak och tak i metall
Idéer för ett litet lantligt hus, med två våningar, metallfasad, platt tak och tak i metall
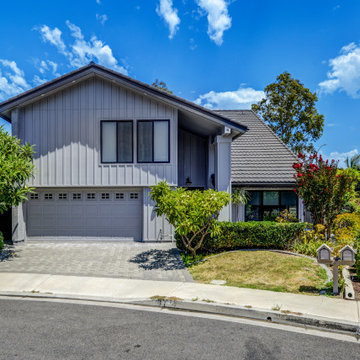
Front driveway complete house remodel
Bild på ett stort grått hus, med två våningar, metallfasad, sadeltak och tak i shingel
Bild på ett stort grått hus, med två våningar, metallfasad, sadeltak och tak i shingel

Inredning av ett lantligt litet vitt hus, med två våningar, metallfasad, sadeltak och tak i metall

Bild på ett litet rustikt vitt hus, med två våningar, metallfasad, sadeltak och tak i metall

View of north exterior elevation from top of Pier Cove Valley - Bridge House - Fenneville, Michigan - Lake Michigan, Saugutuck, Michigan, Douglas Michigan - HAUS | Architecture For Modern Lifestyles

This 2,500 square-foot home, combines the an industrial-meets-contemporary gives its owners the perfect place to enjoy their rustic 30- acre property. Its multi-level rectangular shape is covered with corrugated red, black, and gray metal, which is low-maintenance and adds to the industrial feel.
Encased in the metal exterior, are three bedrooms, two bathrooms, a state-of-the-art kitchen, and an aging-in-place suite that is made for the in-laws. This home also boasts two garage doors that open up to a sunroom that brings our clients close nature in the comfort of their own home.
The flooring is polished concrete and the fireplaces are metal. Still, a warm aesthetic abounds with mixed textures of hand-scraped woodwork and quartz and spectacular granite counters. Clean, straight lines, rows of windows, soaring ceilings, and sleek design elements form a one-of-a-kind, 2,500 square-foot home

The home is split into two upper volumes suspended over a stone base, breaking down the mass and bulk of the building, to respect the scale of the neighborhood. The stone visually anchors the project to the ground, while the metal cladding provides a durable and low-maintenance material while maintaining a contemporary look. Stained cedar clads the inside of the volume, providing warmth and richness to the material palette, and creates a welcoming lantern-like effect at the entry during the evenings.
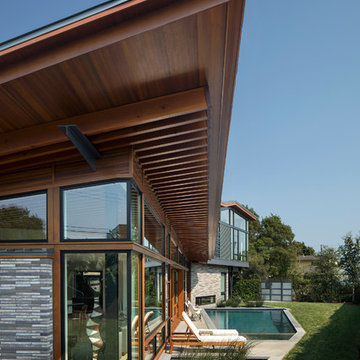
Tom Bonner
Idéer för ett stort modernt hus, med två våningar, metallfasad, pulpettak och tak i metall
Idéer för ett stort modernt hus, med två våningar, metallfasad, pulpettak och tak i metall

Container House exterior
Idéer för mellanstora industriella bruna hus, med två våningar, metallfasad, platt tak och tak i mixade material
Idéer för mellanstora industriella bruna hus, med två våningar, metallfasad, platt tak och tak i mixade material
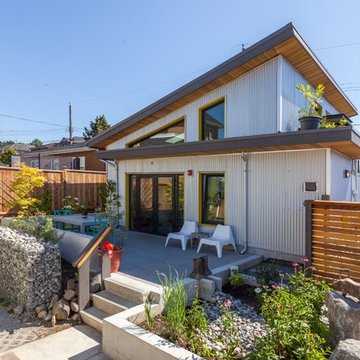
photo: Colin Perry
Idéer för ett mellanstort industriellt grått hus, med två våningar, metallfasad, pulpettak och tak i metall
Idéer för ett mellanstort industriellt grått hus, med två våningar, metallfasad, pulpettak och tak i metall
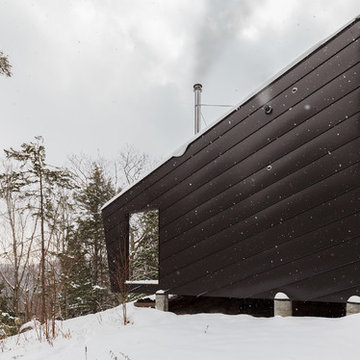
A weekend getaway / ski chalet for a young Boston family.
24ft. wide, sliding window-wall by Architectural Openings. Photos by Matt Delphenich
Bild på ett litet funkis brunt hus, med två våningar, metallfasad, pulpettak och tak i metall
Bild på ett litet funkis brunt hus, med två våningar, metallfasad, pulpettak och tak i metall

Tim Stone
Idéer för mellanstora funkis grå hus, med allt i ett plan, metallfasad, pulpettak och tak i metall
Idéer för mellanstora funkis grå hus, med allt i ett plan, metallfasad, pulpettak och tak i metall
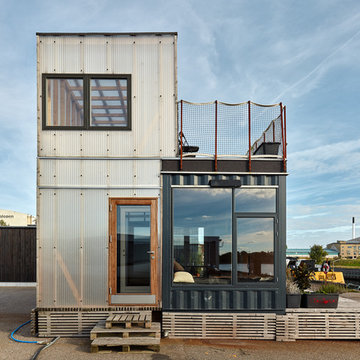
Mads Frederik
Inredning av ett industriellt hus, med två våningar, metallfasad och platt tak
Inredning av ett industriellt hus, med två våningar, metallfasad och platt tak
10 667 foton på hus, med metallfasad
8
