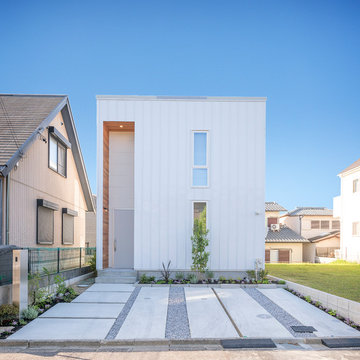10 667 foton på hus, med metallfasad
Sortera efter:
Budget
Sortera efter:Populärt i dag
21 - 40 av 10 667 foton
Artikel 1 av 2
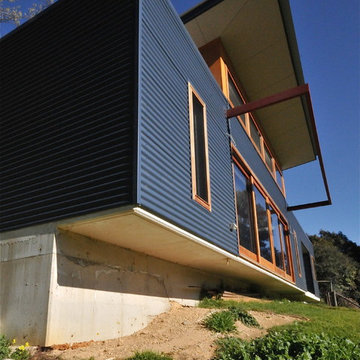
Warwick O'Brien
Idéer för ett mellanstort modernt blått hus, med allt i ett plan och metallfasad
Idéer för ett mellanstort modernt blått hus, med allt i ett plan och metallfasad

Stephen Ironside
Inredning av ett rustikt stort grått hus, med två våningar, pulpettak, metallfasad och tak i metall
Inredning av ett rustikt stort grått hus, med två våningar, pulpettak, metallfasad och tak i metall
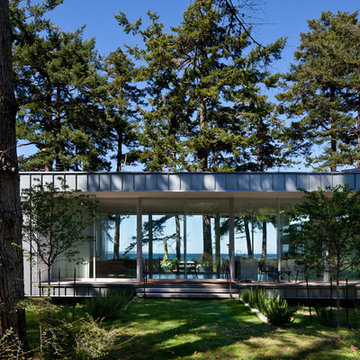
Sean Airhart
Idéer för mellanstora funkis grå hus, med allt i ett plan, metallfasad och platt tak
Idéer för mellanstora funkis grå hus, med allt i ett plan, metallfasad och platt tak

Paul Bardagjy
Inspiration för ett litet funkis grått hus, med två våningar och metallfasad
Inspiration för ett litet funkis grått hus, med två våningar och metallfasad
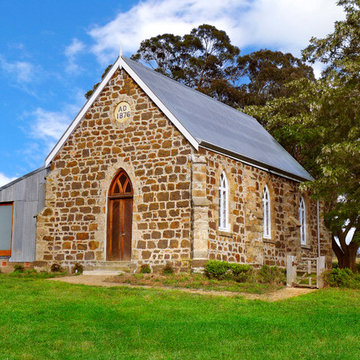
Original stone church with sheep shed attached to one side has been converted to a holiday house.
Inredning av ett lantligt hus, med metallfasad och sadeltak
Inredning av ett lantligt hus, med metallfasad och sadeltak

This small guest house is built into the side of the hill and opens up to majestic views of Vail Mountain. The living room cantilevers over the garage below and helps create the feeling of the room floating over the valley below. The house also features a green roof to help minimize the impacts on the house above.

2012 KuDa Photography
Bild på ett stort funkis grått hus, med metallfasad, tre eller fler plan och pulpettak
Bild på ett stort funkis grått hus, med metallfasad, tre eller fler plan och pulpettak

The Port Ludlow Residence is a compact, 2400 SF modern house located on a wooded waterfront property at the north end of the Hood Canal, a long, fjord-like arm of western Puget Sound. The house creates a simple glazed living space that opens up to become a front porch to the beautiful Hood Canal.
The east-facing house is sited along a high bank, with a wonderful view of the water. The main living volume is completely glazed, with 12-ft. high glass walls facing the view and large, 8-ft.x8-ft. sliding glass doors that open to a slightly raised wood deck, creating a seamless indoor-outdoor space. During the warm summer months, the living area feels like a large, open porch. Anchoring the north end of the living space is a two-story building volume containing several bedrooms and separate his/her office spaces.
The interior finishes are simple and elegant, with IPE wood flooring, zebrawood cabinet doors with mahogany end panels, quartz and limestone countertops, and Douglas Fir trim and doors. Exterior materials are completely maintenance-free: metal siding and aluminum windows and doors. The metal siding has an alternating pattern using two different siding profiles.
The house has a number of sustainable or “green” building features, including 2x8 construction (40% greater insulation value); generous glass areas to provide natural lighting and ventilation; large overhangs for sun and rain protection; metal siding (recycled steel) for maximum durability, and a heat pump mechanical system for maximum energy efficiency. Sustainable interior finish materials include wood cabinets, linoleum floors, low-VOC paints, and natural wool carpet.

chadbourne + doss architects reimagines a mid century modern house. Nestled into a hillside this home provides a quiet and protected modern sanctuary for its family.
Photo by Benjamin Benschneider
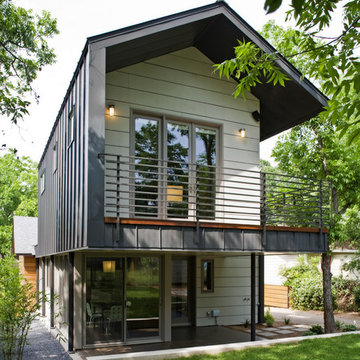
© Tom McConnell Photography
Idéer för funkis hus, med metallfasad och sadeltak
Idéer för funkis hus, med metallfasad och sadeltak

: Exterior façade of modern farmhouse style home, clad in corrugated grey steel with wall lighting, offset gable roof with chimney, detached guest house and connecting breezeway, night shot. Photo by Tory Taglio Photography
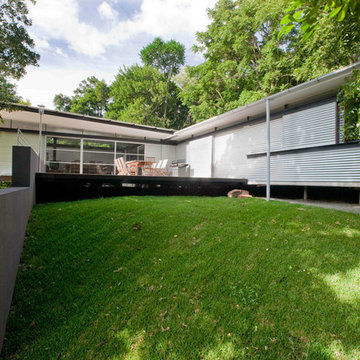
Paul Bradshaw
Exempel på ett mellanstort modernt hus, med allt i ett plan och metallfasad
Exempel på ett mellanstort modernt hus, med allt i ett plan och metallfasad

Bild på ett mellanstort industriellt vitt hus, med två våningar, metallfasad, sadeltak och tak i metall

Front of house - Tudor style with contemporary side addition.
Inspiration för mellanstora klassiska svarta hus, med tre eller fler plan, metallfasad och tak i shingel
Inspiration för mellanstora klassiska svarta hus, med tre eller fler plan, metallfasad och tak i shingel

The matte black standing seam material wraps up and over the house like a blanket, only exposing the ends of the house where Kebony vertical tongue and groove siding and glass fill in the recessed exterior walls.

Inredning av ett modernt litet svart hus, med två våningar, metallfasad, pulpettak och tak i metall
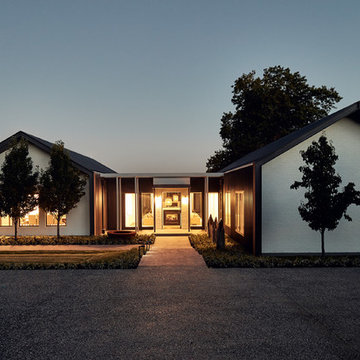
Peter Bennetts
Exempel på ett stort modernt svart hus, med allt i ett plan, metallfasad, sadeltak och tak i metall
Exempel på ett stort modernt svart hus, med allt i ett plan, metallfasad, sadeltak och tak i metall
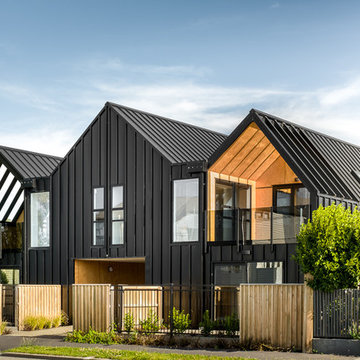
Dennis Radermacher
Idéer för små funkis svarta lägenheter, med två våningar, metallfasad, sadeltak och tak i metall
Idéer för små funkis svarta lägenheter, med två våningar, metallfasad, sadeltak och tak i metall

Early morning in Mazama.
Image by Stephen Brousseau.
Idéer för små industriella bruna hus, med allt i ett plan, metallfasad, pulpettak och tak i metall
Idéer för små industriella bruna hus, med allt i ett plan, metallfasad, pulpettak och tak i metall
10 667 foton på hus, med metallfasad
2
