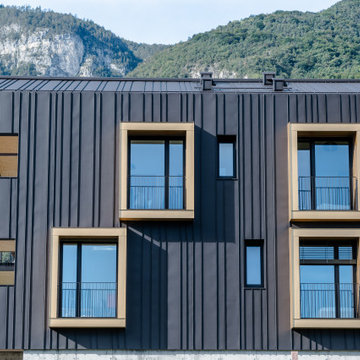154 foton på hus, med metallfasad
Sortera efter:
Budget
Sortera efter:Populärt i dag
1 - 20 av 154 foton
Artikel 1 av 3

Northeast Elevation reveals private deck, dog run, and entry porch overlooking Pier Cove Valley to the north - Bridge House - Fenneville, Michigan - Lake Michigan, Saugutuck, Michigan, Douglas Michigan - HAUS | Architecture For Modern Lifestyles

Detail of front entry canopy pylon. photo by Jeffery Edward Tryon
Modern inredning av ett litet brunt hus, med allt i ett plan, metallfasad, platt tak och tak i metall
Modern inredning av ett litet brunt hus, med allt i ett plan, metallfasad, platt tak och tak i metall
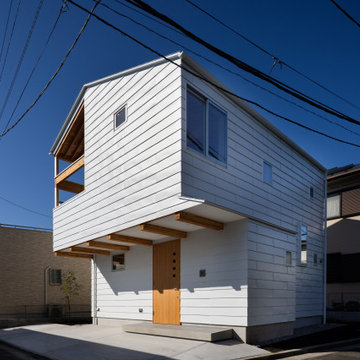
北東側の外観。南側にはバルコニー。外壁は白いガルバリウム鋼板。
Inspiration för mellanstora moderna vita hus, med två våningar och metallfasad
Inspiration för mellanstora moderna vita hus, med två våningar och metallfasad
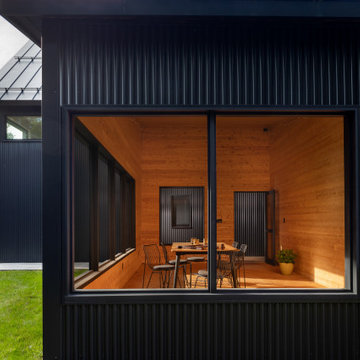
Modern inredning av ett svart hus, med allt i ett plan, metallfasad, sadeltak och tak i metall

Inredning av ett modernt stort svart hus, med två våningar, metallfasad, sadeltak och tak i metall

Inspiration för ett stort funkis brunt hus, med två våningar, metallfasad, platt tak och levande tak
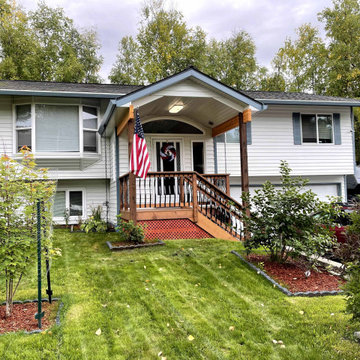
Entry and covered porch addition.
Inspiration för ett mellanstort vintage vitt hus, med allt i ett plan, metallfasad, sadeltak och tak i shingel
Inspiration för ett mellanstort vintage vitt hus, med allt i ett plan, metallfasad, sadeltak och tak i shingel
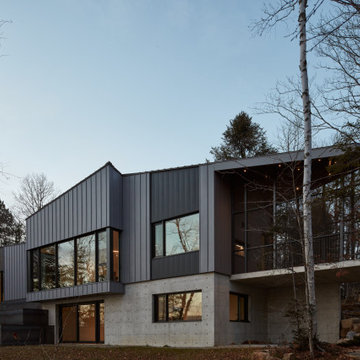
Complete view of the lake facade at sun down.
Modern inredning av ett stort grått hus, med två våningar, metallfasad, halvvalmat sadeltak och tak i metall
Modern inredning av ett stort grått hus, med två våningar, metallfasad, halvvalmat sadeltak och tak i metall
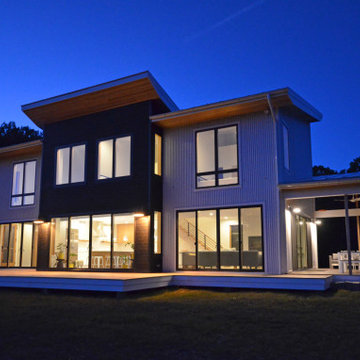
Contemporary passive solar home with radiant heat polished concrete floors. White metal siding and Thermory Ignite wood accent siding. Butterfly roof with standing seam metal.
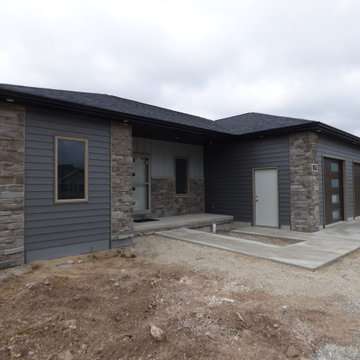
Contemporary home with brown overhead doors with tan trim, gray steel siding, ledgestone corners, black soffit, and black roof
Idéer för mellanstora funkis grå hus, med allt i ett plan, metallfasad, valmat tak och tak i shingel
Idéer för mellanstora funkis grå hus, med allt i ett plan, metallfasad, valmat tak och tak i shingel
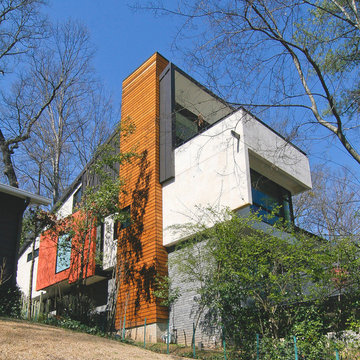
Foto på ett stort funkis flerfärgat hus, med metallfasad, två våningar, platt tak och tak i metall
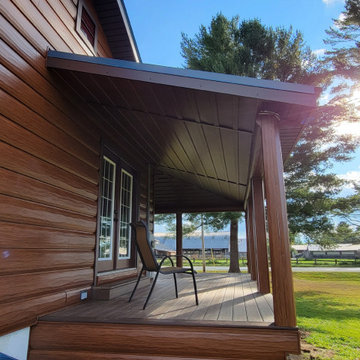
Maintenance-free, steel log siding installed on a home in Hope Valley, RI. These customer got the look of a log home without the maintenance thanks to our HD Western Cedar steel log siding!
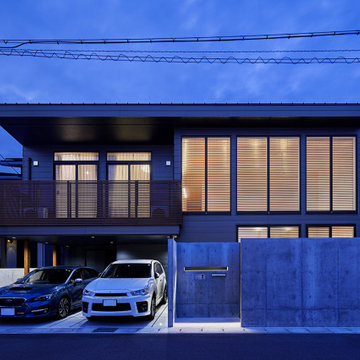
Bild på ett mellanstort funkis svart hus, med två våningar, metallfasad, pulpettak och tak i metall
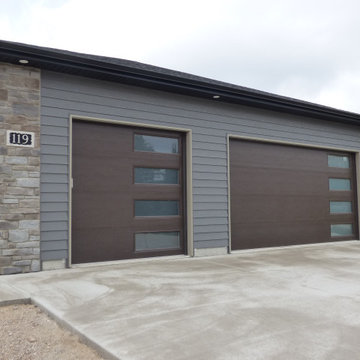
Contemporary garage overhead doors in brown with tan trim, gray steel siding, ledgestone corners. Vertical lights on the overhead doors
Bild på ett mellanstort funkis grått hus, med allt i ett plan, metallfasad, valmat tak och tak i shingel
Bild på ett mellanstort funkis grått hus, med allt i ett plan, metallfasad, valmat tak och tak i shingel
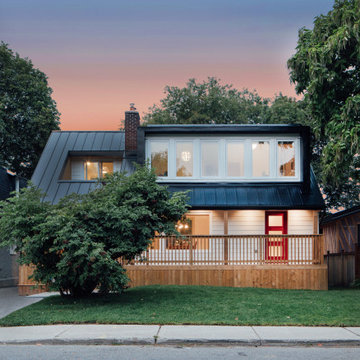
The renovation provides a contemporary flare while respecting the scale and architecture of the neighborhood.
Idéer för ett mellanstort 50 tals svart hus, med två våningar, metallfasad, valmat tak och tak i metall
Idéer för ett mellanstort 50 tals svart hus, med två våningar, metallfasad, valmat tak och tak i metall
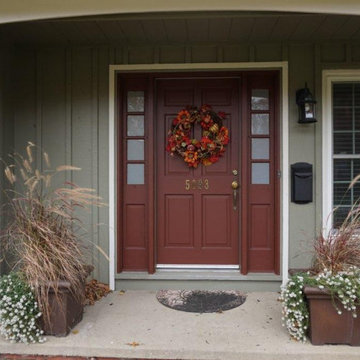
Traditional two story colonial was painted a grayish green with white trim and russet red accents. We added a new raised panel garage door with windows and poured a concrete driveway and walkway to the backyard gate. Updated exterior lighting, cast iron mailbox and landscaping.
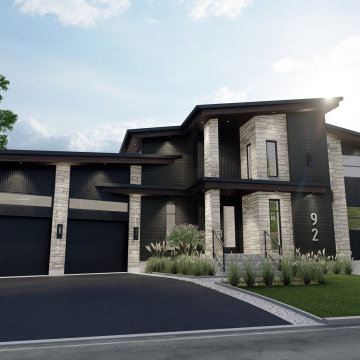
Une harmonie du mouvement et de l’élégance, cette demeure moderne se démarquera des maisons vernaculaires existantes.
La façade du bâtiment étant orientée vers le nord, une étude d’ensoleillement a aussi été effectuée pour connaitre la réaction des matériaux à la lumière naturelle du soir versus le jour.
Noté aussi la vue sur la piscine creusée dans la cours arrière à partir du salon !
Chaque détail de cette réalisation signée TEKpur a été réfléchi pour répondre aux besoins des clients.
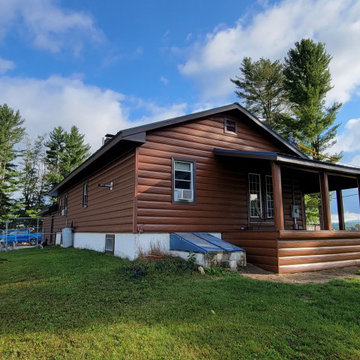
Maintenance-free, steel log siding installed on a home in Hope Valley, RI. These customer got the look of a log home without the maintenance thanks to our HD Western Cedar steel log siding!
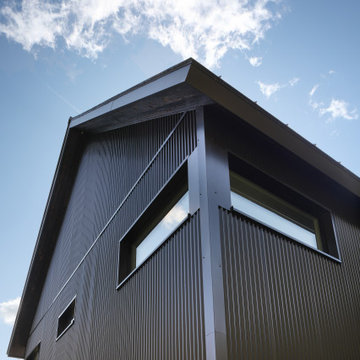
Idéer för funkis svarta hus, med två våningar, metallfasad, sadeltak och tak i metall
154 foton på hus, med metallfasad
1
