8 409 foton på hus, med stuckatur och platt tak
Sortera efter:
Budget
Sortera efter:Populärt i dag
1 - 20 av 8 409 foton
Artikel 1 av 3

Foto på ett mycket stort funkis vitt hus, med två våningar, stuckatur och platt tak

Idéer för ett stort modernt beige hus, med två våningar, stuckatur och platt tak

Inredning av ett modernt stort hus, med två våningar, stuckatur och platt tak

Curvaceous geometry shapes this super insulated modern earth-contact home-office set within the desert xeriscape landscape on the outskirts of Phoenix Arizona, USA.
This detached Desert Office or Guest House is actually set below the xeriscape desert garden by 30", creating eye level garden views when seated at your desk. Hidden below, completely underground and naturally cooled by the masonry walls in full earth contact, sits a six car garage and storage space.
There is a spiral stair connecting the two levels creating the sensation of climbing up and out through the landscaping as you rise up the spiral, passing by the curved glass windows set right at ground level.
This property falls withing the City Of Scottsdale Natural Area Open Space (NAOS) area so special attention was required for this sensitive desert land project.

Das moderne Architektenhaus im Bauhaustil wirkt mit seiner hellgrauen Putzfassade sehr warm und harmonisch zu den Holzelementen der Garagenfassade. Hierbei wurde besonderer Wert auf das Zusammenspiel der Materialien und Farben gelegt. Die Rhombus Leisten aus Lärchenholz bekommen in den nächsten Jahren witterungsbedingt eine ansprechende Grau / silberfarbene Patina, was in der Farbwahl der Putzfassade bereits berücksichtigt wurde.

Inspiration för ett mellanstort funkis grått hus, med två våningar, stuckatur, platt tak och tak i mixade material
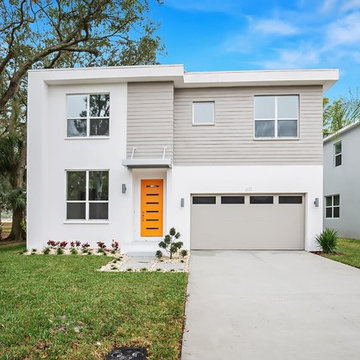
Clarendon Modern. "Picture frame" look with signature orange door. Metal awning.
Idéer för ett mellanstort modernt flerfärgat hus, med två våningar, stuckatur och platt tak
Idéer för ett mellanstort modernt flerfärgat hus, med två våningar, stuckatur och platt tak
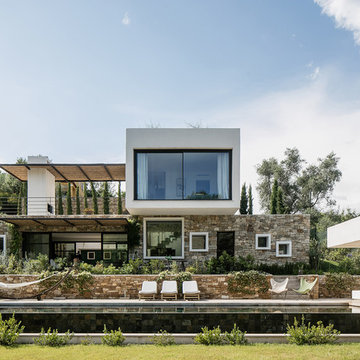
Mortier de chaux lissé en façade
Exempel på ett stort modernt flerfärgat hus, med stuckatur, platt tak och två våningar
Exempel på ett stort modernt flerfärgat hus, med stuckatur, platt tak och två våningar
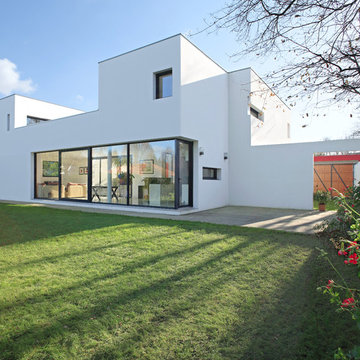
Foto på ett funkis vitt hus, med två våningar, stuckatur och platt tak
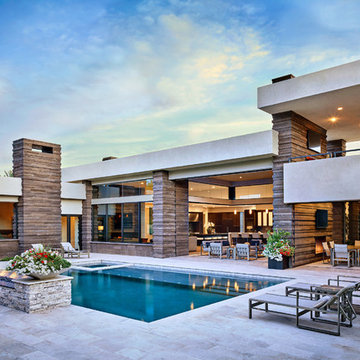
Positioned near the base of iconic Camelback Mountain, “Outside In” is a modernist home celebrating the love of outdoor living Arizonans crave. The design inspiration was honoring early territorial architecture while applying modernist design principles.
Dressed with undulating negra cantera stone, the massing elements of “Outside In” bring an artistic stature to the project’s design hierarchy. This home boasts a first (never seen before feature) — a re-entrant pocketing door which unveils virtually the entire home’s living space to the exterior pool and view terrace.
A timeless chocolate and white palette makes this home both elegant and refined. Oriented south, the spectacular interior natural light illuminates what promises to become another timeless piece of architecture for the Paradise Valley landscape.
Project Details | Outside In
Architect: CP Drewett, AIA, NCARB, Drewett Works
Builder: Bedbrock Developers
Interior Designer: Ownby Design
Photographer: Werner Segarra
Publications:
Luxe Interiors & Design, Jan/Feb 2018, "Outside In: Optimized for Entertaining, a Paradise Valley Home Connects with its Desert Surrounds"
Awards:
Gold Nugget Awards - 2018
Award of Merit – Best Indoor/Outdoor Lifestyle for a Home – Custom
The Nationals - 2017
Silver Award -- Best Architectural Design of a One of a Kind Home - Custom or Spec
http://www.drewettworks.com/outside-in/
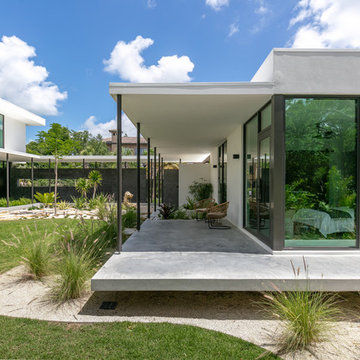
SeaThru is a new, waterfront, modern home. SeaThru was inspired by the mid-century modern homes from our area, known as the Sarasota School of Architecture.
This homes designed to offer more than the standard, ubiquitous rear-yard waterfront outdoor space. A central courtyard offer the residents a respite from the heat that accompanies west sun, and creates a gorgeous intermediate view fro guest staying in the semi-attached guest suite, who can actually SEE THROUGH the main living space and enjoy the bay views.
Noble materials such as stone cladding, oak floors, composite wood louver screens and generous amounts of glass lend to a relaxed, warm-contemporary feeling not typically common to these types of homes.
Photos by Ryan Gamma Photography
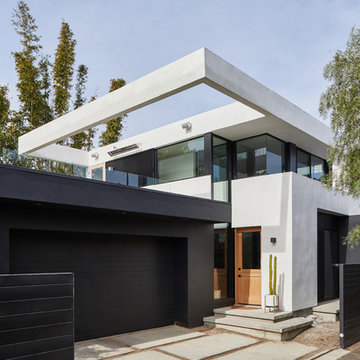
Rear yard garage with infill 2-story addition.
Photo by Dan Arnold
Inredning av ett modernt mellanstort vitt hus, med två våningar, stuckatur, platt tak och tak i shingel
Inredning av ett modernt mellanstort vitt hus, med två våningar, stuckatur, platt tak och tak i shingel
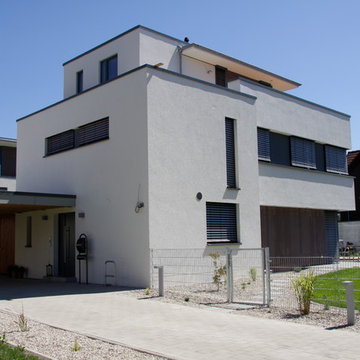
Dipl.-Ing. Architekt BDA Tillmann Fuchs
Idéer för ett stort modernt grått hus, med tre eller fler plan, stuckatur och platt tak
Idéer för ett stort modernt grått hus, med tre eller fler plan, stuckatur och platt tak
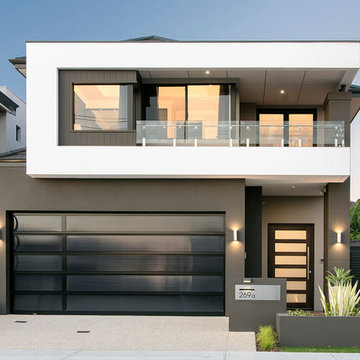
Idéer för att renovera ett funkis flerfärgat hus, med två våningar, stuckatur och platt tak
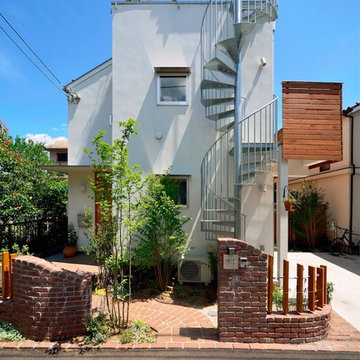
写真:大槻茂
Exempel på ett mellanstort industriellt vitt hus, med två våningar, platt tak, levande tak och stuckatur
Exempel på ett mellanstort industriellt vitt hus, med två våningar, platt tak, levande tak och stuckatur
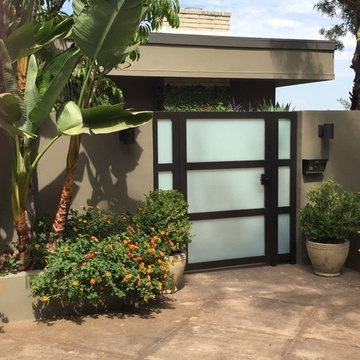
Bild på ett mellanstort tropiskt beige hus, med två våningar, stuckatur och platt tak
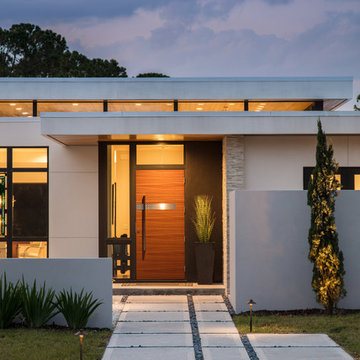
Ryan Gamma Photography
Idéer för mellanstora funkis vita hus, med allt i ett plan, stuckatur och platt tak
Idéer för mellanstora funkis vita hus, med allt i ett plan, stuckatur och platt tak

Daniel Newcomb photography
Idéer för stora funkis vita hus, med två våningar, platt tak, stuckatur och levande tak
Idéer för stora funkis vita hus, med två våningar, platt tak, stuckatur och levande tak
8 409 foton på hus, med stuckatur och platt tak
1

