7 087 foton på hus, med platt tak och tak i metall
Sortera efter:
Budget
Sortera efter:Populärt i dag
1 - 20 av 7 087 foton

Idéer för att renovera ett stort funkis vitt hus, med tre eller fler plan, blandad fasad, platt tak och tak i metall

This mid-century modern was a full restoration back to this home's former glory. New cypress siding was installed to match the home's original appearance. New windows with period correct mulling and details were installed throughout the home.
Photo credit - Inspiro 8 Studios

Inredning av ett modernt stort vitt hus, med allt i ett plan, stuckatur, tak i metall och platt tak

Joe Fletcher
Inredning av ett modernt mellanstort svart hus, med två våningar, metallfasad, platt tak och tak i metall
Inredning av ett modernt mellanstort svart hus, med två våningar, metallfasad, platt tak och tak i metall

Inspiration för stora moderna svarta hus, med två våningar, platt tak, tak i metall och blandad fasad
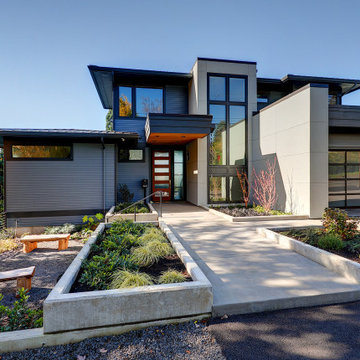
Inspiration för ett stort funkis grått hus, med två våningar, blandad fasad, platt tak och tak i metall

Beautiful Cherry HIlls Farm house, with Pool house. A mixture of reclaimed wood, full bed masonry, Steel Ibeams, and a Standing Seam roof accented by a beautiful hot tub and pool
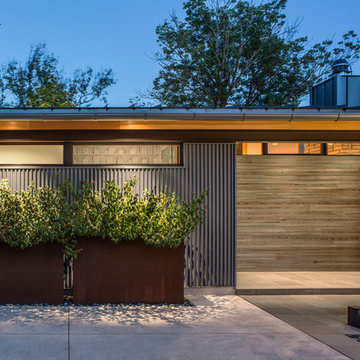
Inspiration för mellanstora moderna blå hus, med två våningar, metallfasad, platt tak och tak i metall
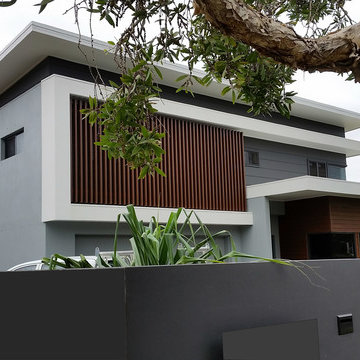
Renovation Project
Design - DCM Building Design
Builder - Koncept Construction
Inspiration för ett mellanstort funkis grått hus, med två våningar, blandad fasad, platt tak och tak i metall
Inspiration för ett mellanstort funkis grått hus, med två våningar, blandad fasad, platt tak och tak i metall
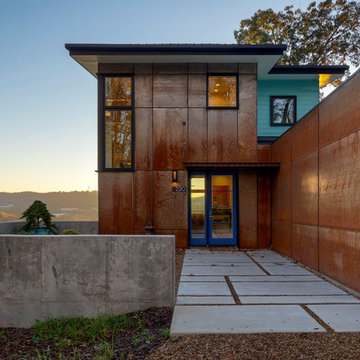
Bild på ett stort funkis flerfärgat hus, med två våningar, platt tak, tak i metall och blandad fasad
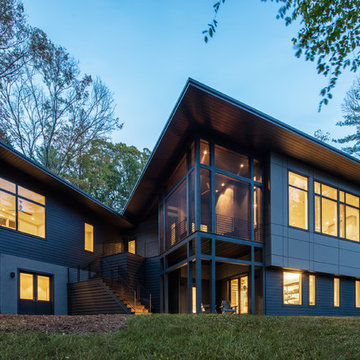
Photography by Keith Isaacs
Inspiration för ett mellanstort 60 tals svart hus, med två våningar, platt tak och tak i metall
Inspiration för ett mellanstort 60 tals svart hus, med två våningar, platt tak och tak i metall
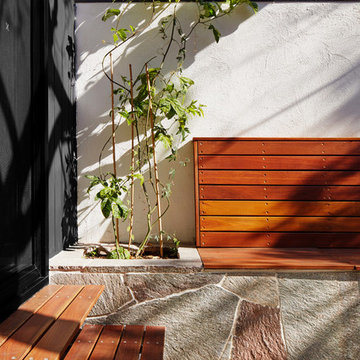
florian grohen
Idéer för att renovera ett litet 50 tals hus, med två våningar, platt tak och tak i metall
Idéer för att renovera ett litet 50 tals hus, med två våningar, platt tak och tak i metall
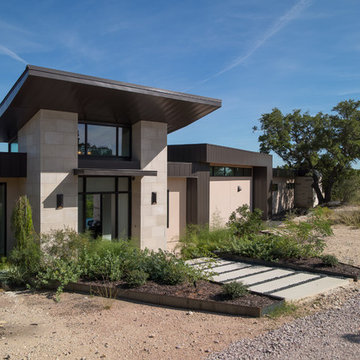
Idéer för stora funkis svarta hus, med allt i ett plan, metallfasad, platt tak och tak i metall
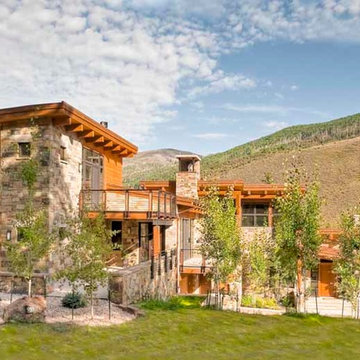
Ric Stovall
Bild på ett mycket stort funkis beige hus, med tre eller fler plan, platt tak och tak i metall
Bild på ett mycket stort funkis beige hus, med tre eller fler plan, platt tak och tak i metall

Inspiration för ett stort funkis svart hus, med metallfasad, två våningar, platt tak och tak i metall
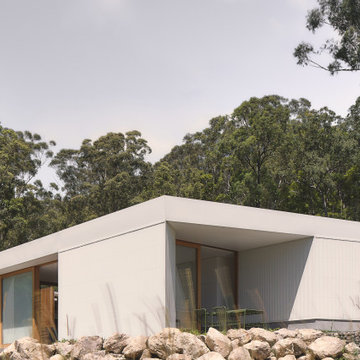
Yandina Sunrise is conceived as a small scale two-bedroom home for a Pilates practitioner in the woods of the Sunshine Coast hinterland.
Photography by James Hung
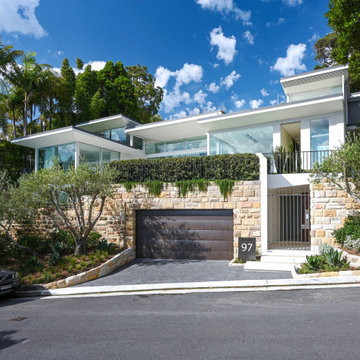
Idéer för ett stort modernt vitt hus, med tre eller fler plan, tegel, platt tak och tak i metall

Modern Chicago single family home
Idéer för ett modernt oranget hus, med tre eller fler plan, tegel, platt tak och tak i metall
Idéer för ett modernt oranget hus, med tre eller fler plan, tegel, platt tak och tak i metall
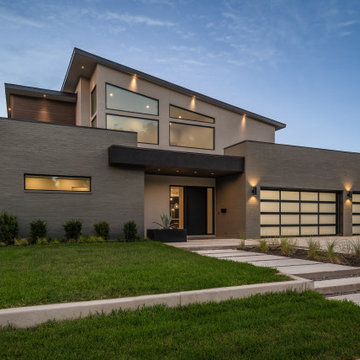
Inspiration för ett funkis grått hus, med två våningar, stuckatur, platt tak och tak i metall

Introducing Our Latest Masterpiece – The Hideaway Retreat - 7 Locke Crescent East Fremantle
Open Times- see our website
When it comes to seeing potential in a building project there are few specialists more adept at putting it all together than Andre and the team at Empire Building Company.
We invite you to come on in and view just what attention to detail looks like.
During a visit we can outline for you why we selected this block of land, our response to it from a design perspective and the completed outcome a double storey elegantly crafted residence focussing on the likely occupiers needs and lifestyle.
In today’s market place the more flexible a home is in form and function the more desirable it will be to live in. This has the dual effect of enhancing lifestyle for its occupants and making the home desirable to a broad market at time of sale and in so doing preserving value.
“From the street the home has a bold presence. Once you step inside, the interior has been designed to have a calming retreat feel to accommodate a modern family, executive or retiring couple or even a family considering having their ageing parents move in.” Andre Malecky
A hallmark of this home, not uncommon when developing in a residential infill location is the clever integration of engineering solutions to the home’s construction. At Empire we revel in this type of construction and design challenged situations and we go to extraordinary lengths to get the solution that best fits budget, timeliness and living amenity. In this home our solution was to employ a two-level strategic geometric design with a specifically engineered cantilevered roof that provides essential amenity but serves to accentuate the façade.
Whilst the best solution for this home was to demolish and build brand new, this is not always the case. At Empire we have extensive experience is working with clients in renovating their existing home and transforming it into their dream home.
This home was strategically positioned to maximise available views, northern exposure and natural light into the residence. Energy Efficiency has been considered for the end user by introduction of double-glazed windows, Velux roof window, insulated roof panels, ceiling and wall insulation, solar panels and even comes with a 3Ph electric car charge point in the opulently tiled garage. Some of the latest user-friendly automation, electronics and appliances will also make the living experience very satisfying.
We invite you to view our latest show home and to discuss with us your current living challenges and aspirations. Being a custom boutique builder, we assess your situation, the block, the current structure and look for ways to maximise the full potential of the location, topography and design brief.
7 087 foton på hus, med platt tak och tak i metall
1