4 233 foton på hus, med platt tak och tak i mixade material
Sortera efter:
Budget
Sortera efter:Populärt i dag
1 - 20 av 4 233 foton

Courtyard with bridge connections, and side gate. Dirk Fletcher Photography.
Idéer för att renovera ett stort eklektiskt flerfärgat hus, med tre eller fler plan, tegel, platt tak och tak i mixade material
Idéer för att renovera ett stort eklektiskt flerfärgat hus, med tre eller fler plan, tegel, platt tak och tak i mixade material

White limestone, slatted teak siding and black metal accents make this modern Denver home stand out!
Inredning av ett modernt mycket stort hus, med tre eller fler plan, platt tak och tak i mixade material
Inredning av ett modernt mycket stort hus, med tre eller fler plan, platt tak och tak i mixade material
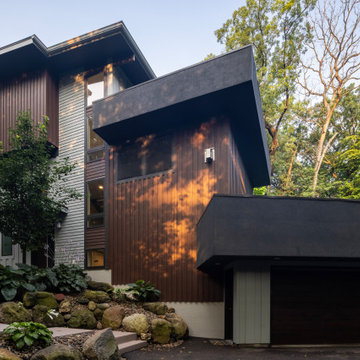
quinnpaskus.com (photographer)
Inspiration för ett 60 tals hus, med platt tak och tak i mixade material
Inspiration för ett 60 tals hus, med platt tak och tak i mixade material

This 1959 Mid Century Modern Home was falling into disrepair, but the team at Haven Design and Construction could see the true potential. By preserving the beautiful original architectural details, such as the linear stacked stone and the clerestory windows, the team had a solid architectural base to build new and interesting details upon. The small dark foyer was visually expanded by installing a new "see through" walnut divider wall between the foyer and the kitchen. The bold geometric design of the new walnut dividing wall has become the new architectural focal point of the open living area.
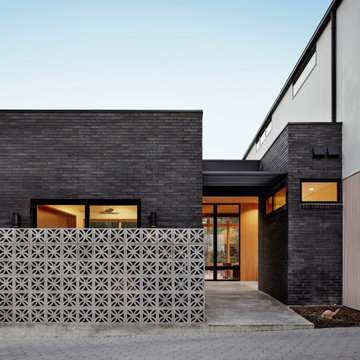
The architecture of the Descendant House emulates the MCM home that was originally on the site. This home was designed for a multi-generational family & includes public and private living areas, as well as a guest casita.
Photo by Casey Dunn
Architecture by MF Architecture
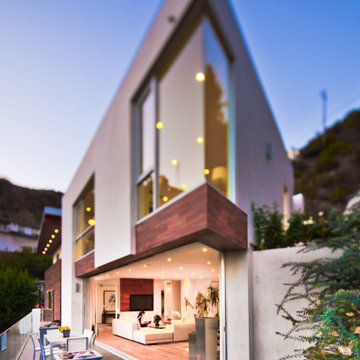
Inspiration för ett mycket stort funkis vitt hus, med tre eller fler plan, stuckatur, platt tak och tak i mixade material
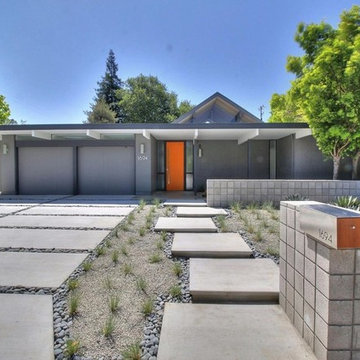
Foto på ett mellanstort 50 tals grått hus, med allt i ett plan, platt tak och tak i mixade material

Idéer för att renovera ett mycket stort funkis grått radhus, med tre eller fler plan, blandad fasad, platt tak och tak i mixade material

A small terrace off of the main living area is at left. Steps lead down to a fire pit at the back of their lot. Photo by Christopher Wright, CR
Idéer för mellanstora retro bruna hus, med allt i ett plan, platt tak och tak i mixade material
Idéer för mellanstora retro bruna hus, med allt i ett plan, platt tak och tak i mixade material
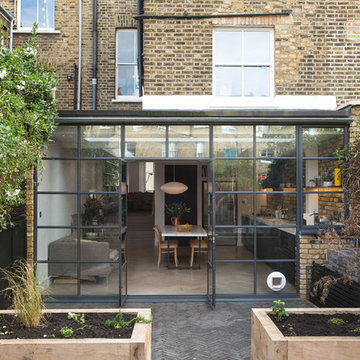
The owners of the property had slowly refurbished their home in phases.We were asked to look at the basement/lower ground layout with the intention of creating a open plan kitchen/dining area and an informal family area that was semi- connected. They needed more space and flexibility.
To achieve this the side return was filled and we extended into the garden. We removed internal partitions to allow a visual connection from front to back of the building.
Alex Maguire Photography
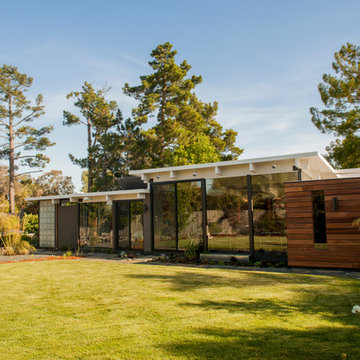
Idéer för ett mellanstort modernt brunt hus, med allt i ett plan, platt tak och tak i mixade material

Idéer för att renovera ett stort funkis flerfärgat hus, med tre eller fler plan, blandad fasad, platt tak och tak i mixade material
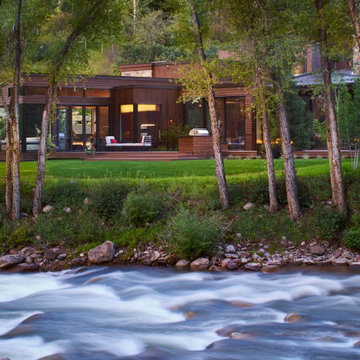
This beautiful riverside home was a joy to design! Our Aspen studio borrowed colors and tones from the beauty of the nature outside to recreate a peaceful sanctuary inside. We added cozy, comfortable furnishings so our clients can curl up with a drink while watching the river gushing by. The gorgeous home boasts large entryways with stone-clad walls, high ceilings, and a stunning bar counter, perfect for get-togethers with family and friends. Large living rooms and dining areas make this space fabulous for entertaining.
---
Joe McGuire Design is an Aspen and Boulder interior design firm bringing a uniquely holistic approach to home interiors since 2005.
For more about Joe McGuire Design, see here: https://www.joemcguiredesign.com/
To learn more about this project, see here:
https://www.joemcguiredesign.com/riverfront-modern

Idéer för stora funkis vita hus, med tre eller fler plan, blandad fasad, platt tak och tak i mixade material
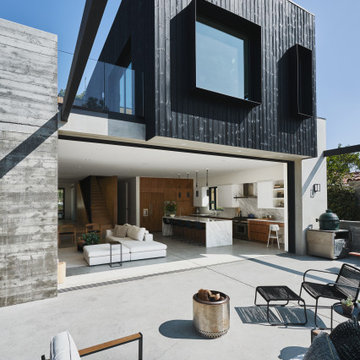
Outdoor deck at Custom Residence
Bild på ett mellanstort funkis svart hus, med två våningar, platt tak och tak i mixade material
Bild på ett mellanstort funkis svart hus, med två våningar, platt tak och tak i mixade material

Idéer för ett modernt vitt hus, med två våningar, platt tak och tak i mixade material
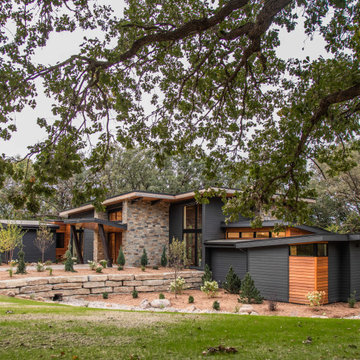
Modern inredning av ett stort flerfärgat hus, med tre eller fler plan, blandad fasad, platt tak och tak i mixade material

Inspiration för ett mellanstort funkis grått hus, med två våningar, stuckatur, platt tak och tak i mixade material
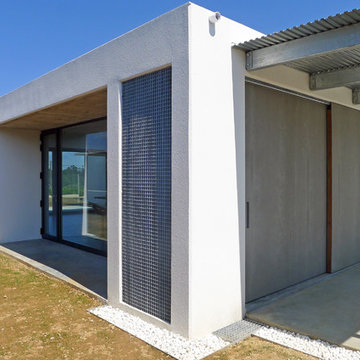
Fotografías de AD+ arquitectura
Inspiration för ett litet funkis vitt hus, med allt i ett plan, blandad fasad, platt tak och tak i mixade material
Inspiration för ett litet funkis vitt hus, med allt i ett plan, blandad fasad, platt tak och tak i mixade material

Two separate two-flats share a party wall to form one brick residential building in the Chicago's Wicker Park neighborhood, with 4 rental units. The interior of each two flat was reconfigured to become a single family house.
4 233 foton på hus, med platt tak och tak i mixade material
1